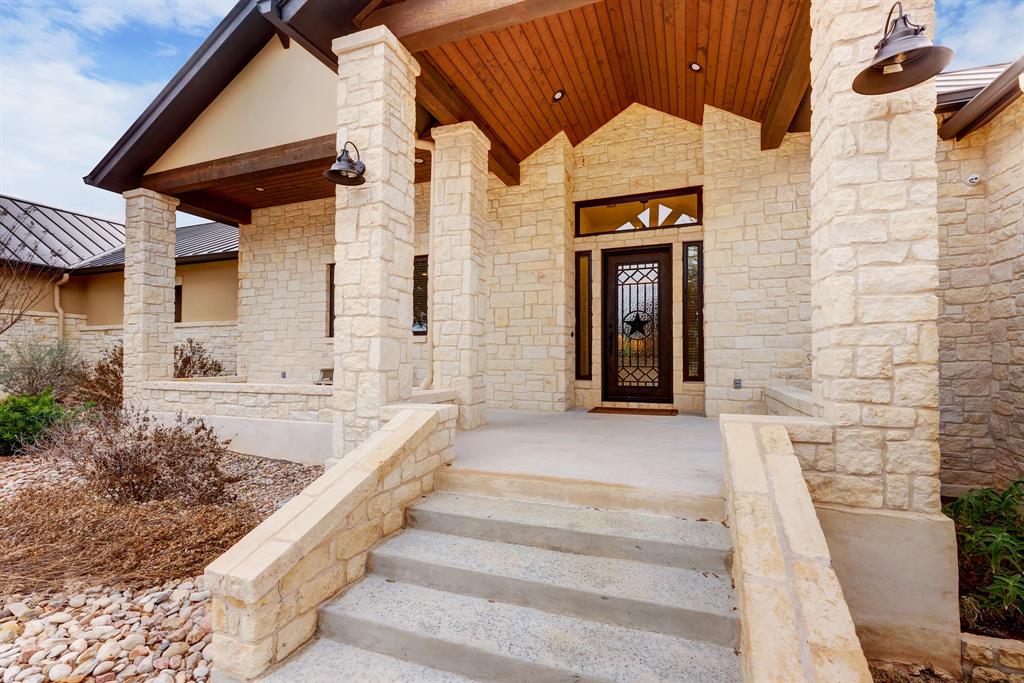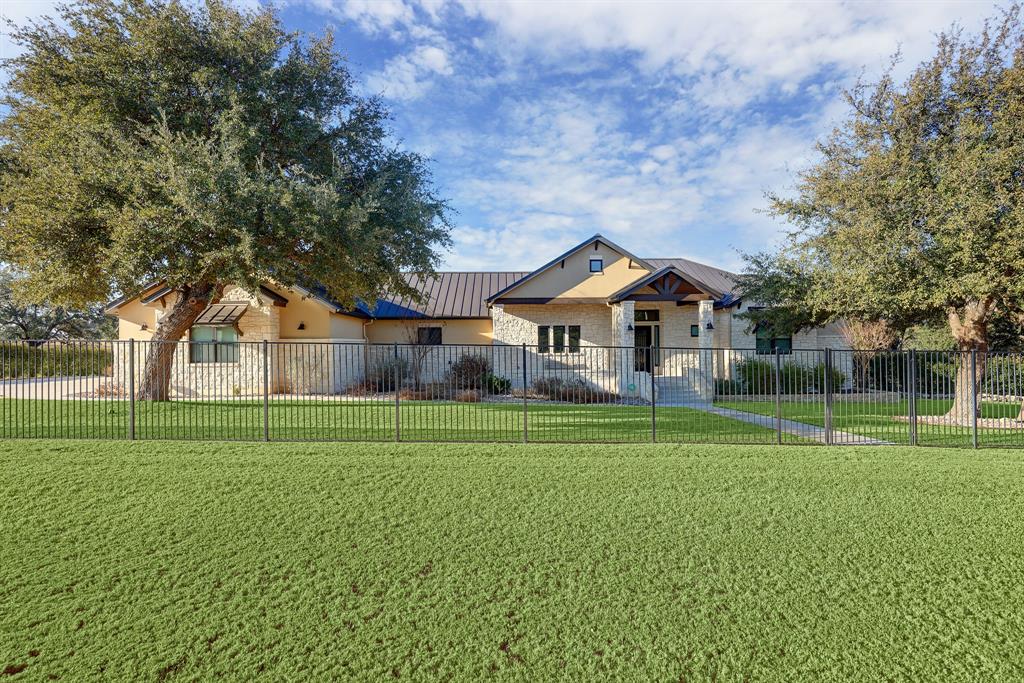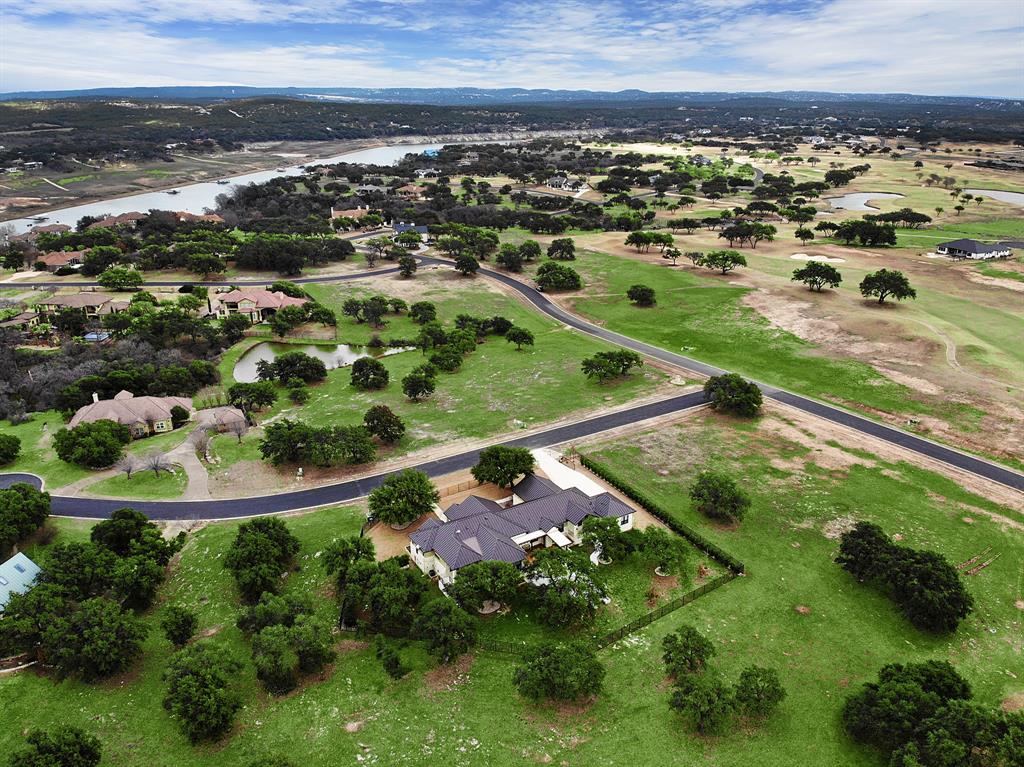Audio narrative 
Description
Explore the comfort of this thoughtfully crafted custom-built home with much thought to detail, tucked away in the exclusive community of Lakecliff on Lake Travis—a quiet, gated community featuring an Arnold Palmer golf course and clubhouse, along with a swim and tennis club available for membership. Enjoy the charm of limited traffic and the serenity of Lake Travis. With 4 bedrooms, 3 full and 2 half baths, a media room, and an open floor plan, this home is perfect for hosting gatherings. For added convenience and versatility, the property features a mother-in-law suite, complete with living space, kitchen, bedroom, bathroom with walk-in shower and private covered patio, allowing for multi-generational living or accommodating guests. The security system ensures peace of mind, providing an extra layer of safety. The 3-car oversized garage and multiple covered back porches lend practicality and outdoor living space to entertain, or to retreat from the hustle and bustle of city life. Stepping outside, the property boasts ample parking space for three or more vehicles. Convenience is at your fingertips with nearby schools such as Spicewood Elementary School, Marble Falls High School, and Marble Falls Middle School. This exceptional property promises a harmonious blend of comfort, space, and tranquility. A mile and a half down the road is the Stone House Vineyard, a wonderful place to unwind and enjoy their delicious Charcuterie Board. Call today to schedule a tour and experience the allure of this remarkable home.
Rooms
Interior
Exterior
Lot information
Additional information
*Disclaimer: Listing broker's offer of compensation is made only to participants of the MLS where the listing is filed.
Financial
View analytics
Total views

Property tax

Cost/Sqft based on tax value
| ---------- | ---------- | ---------- | ---------- |
|---|---|---|---|
| ---------- | ---------- | ---------- | ---------- |
| ---------- | ---------- | ---------- | ---------- |
| ---------- | ---------- | ---------- | ---------- |
| ---------- | ---------- | ---------- | ---------- |
| ---------- | ---------- | ---------- | ---------- |
-------------
| ------------- | ------------- |
| ------------- | ------------- |
| -------------------------- | ------------- |
| -------------------------- | ------------- |
| ------------- | ------------- |
-------------
| ------------- | ------------- |
| ------------- | ------------- |
| ------------- | ------------- |
| ------------- | ------------- |
| ------------- | ------------- |
Mortgage
Subdivision Facts
-----------------------------------------------------------------------------

----------------------
Schools
School information is computer generated and may not be accurate or current. Buyer must independently verify and confirm enrollment. Please contact the school district to determine the schools to which this property is zoned.
Assigned schools
Nearby schools 
Source
Nearby similar homes for sale
Nearby similar homes for rent
Nearby recently sold homes
25809 Cliff Cv, Spicewood, TX 78669. View photos, map, tax, nearby homes for sale, home values, school info...



































