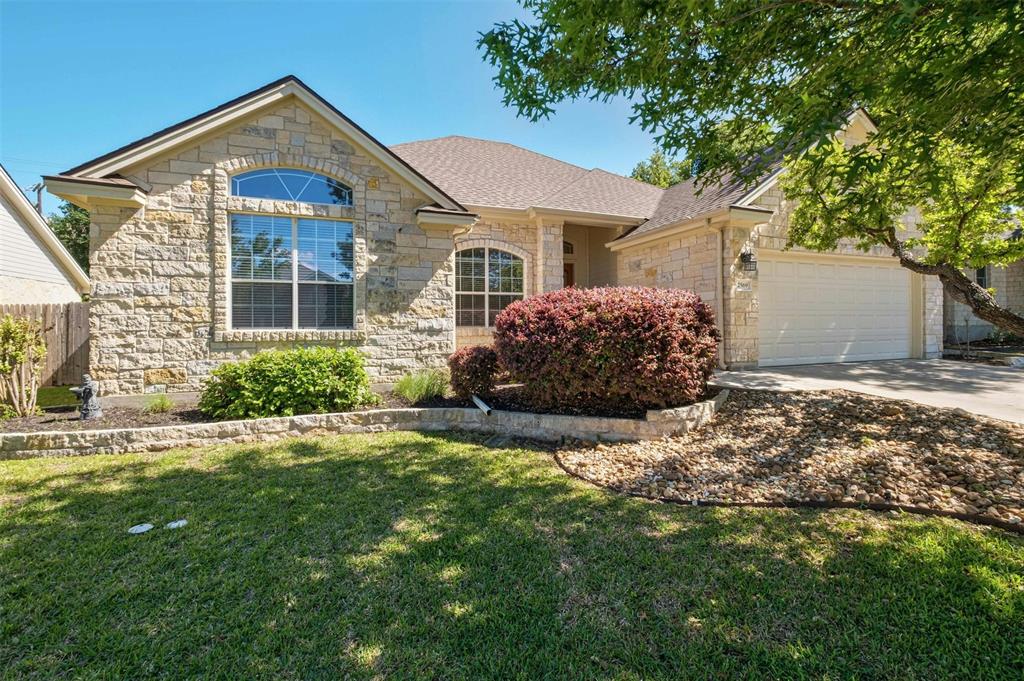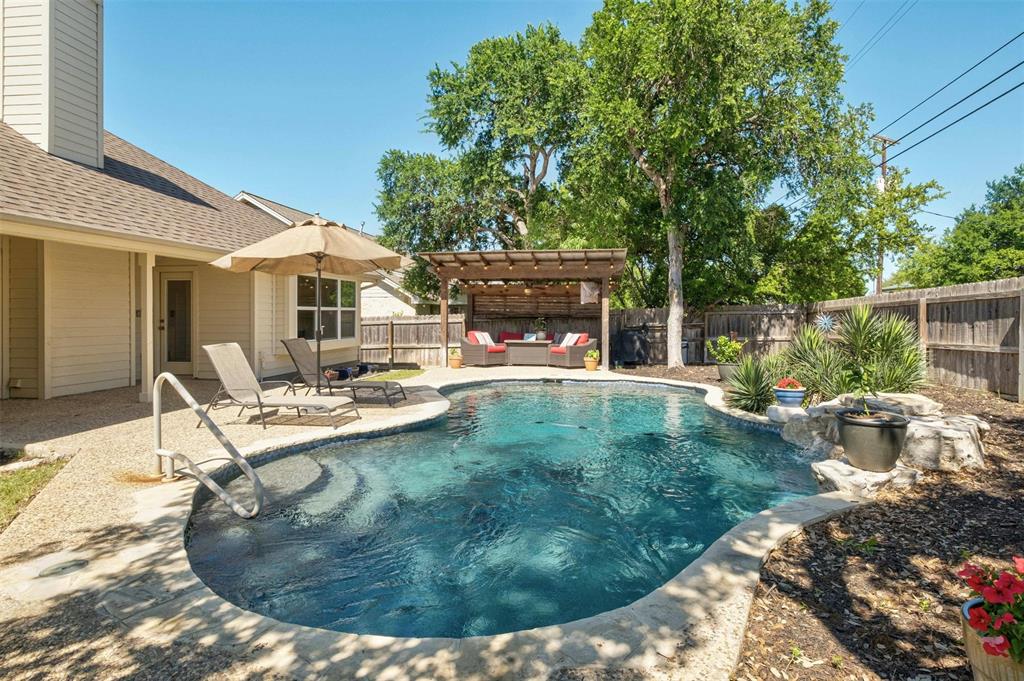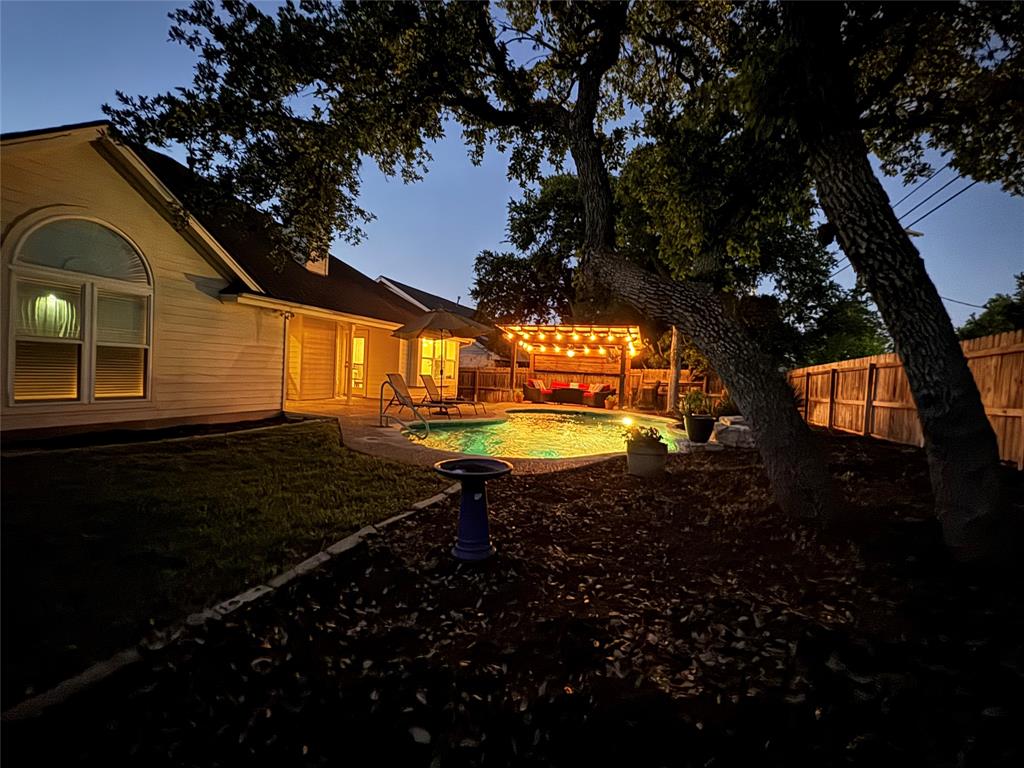Audio narrative 
Description
Welcome to your serene oasis in the well established Hunters Hill neighborhood in San Marcos, TX! This beautifully maintained home features timeless elegance with Hill Country limestone on three sides and mature trees in both front and back yards. Inside, you will find a bright, open floorplan with almost 2000 sf of living and 10-foot ceilings throughout, creating a spacious feel. The expansive kitchen featuring a center island and breakfast bar with generous custom cabinets and countertop workspace. The kitchen is also open to the living and dining, with a large window seat looking out onto the tranquil backyard pool. This backyard oasis includes a Keith Zars pool with waterfall, a pergola-covered patio with TV mount and lighting, and well planned low-maintenance landscaping . Inside, cozy up in the living room by the attractive rock fireplace with hearth and gas logs. The primary bedroom offers privacy and two large walk-in closets, a soaking tub, dual sinks, and walk-in shower. Additional features include a dedicated office off of the entryway and secondary bedrooms and a guest bath down a separate hallway. Convenience is key with easy access to IH-35, schools within walking/biking distance, and nearby shopping and dining options. Plus, the architectural shingle roof is only one year old, offering peace of mind. Don't miss out on this tranquil retreat - schedule your showing today!
Interior
Exterior
Rooms
Lot information
View analytics
Total views

Property tax

Cost/Sqft based on tax value
| ---------- | ---------- | ---------- | ---------- |
|---|---|---|---|
| ---------- | ---------- | ---------- | ---------- |
| ---------- | ---------- | ---------- | ---------- |
| ---------- | ---------- | ---------- | ---------- |
| ---------- | ---------- | ---------- | ---------- |
| ---------- | ---------- | ---------- | ---------- |
-------------
| ------------- | ------------- |
| ------------- | ------------- |
| -------------------------- | ------------- |
| -------------------------- | ------------- |
| ------------- | ------------- |
-------------
| ------------- | ------------- |
| ------------- | ------------- |
| ------------- | ------------- |
| ------------- | ------------- |
| ------------- | ------------- |
Down Payment Assistance
Mortgage
Subdivision Facts
-----------------------------------------------------------------------------

----------------------
Schools
School information is computer generated and may not be accurate or current. Buyer must independently verify and confirm enrollment. Please contact the school district to determine the schools to which this property is zoned.
Assigned schools
Nearby schools 
Noise factors

Source
Nearby similar homes for sale
Nearby similar homes for rent
Nearby recently sold homes
2569 Deer Stand Loop, San Marcos, TX 78666. View photos, map, tax, nearby homes for sale, home values, school info...






































