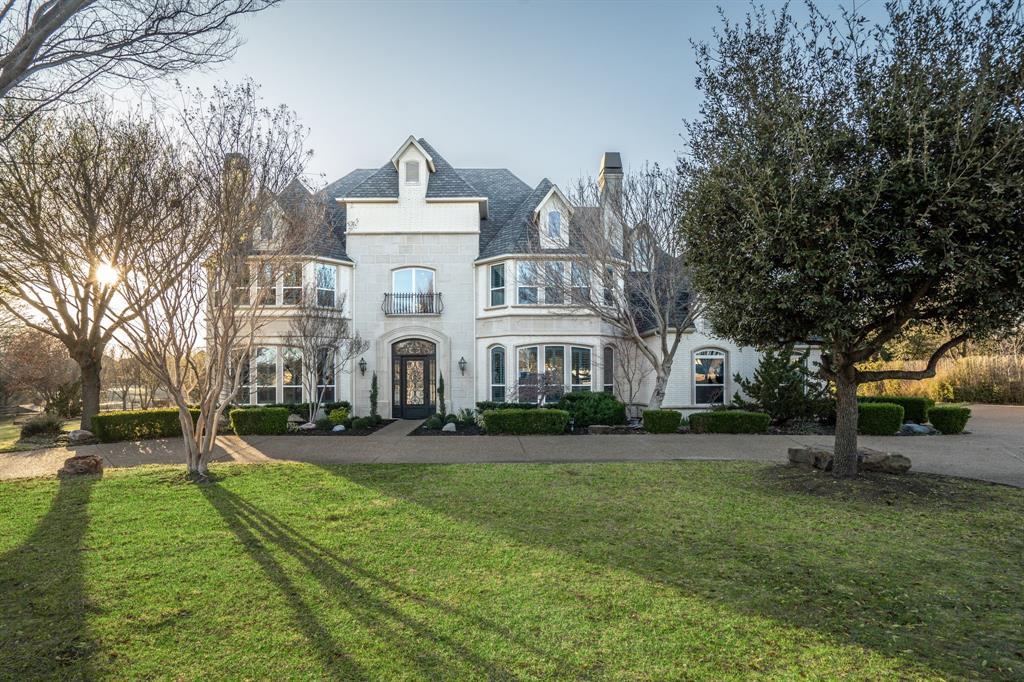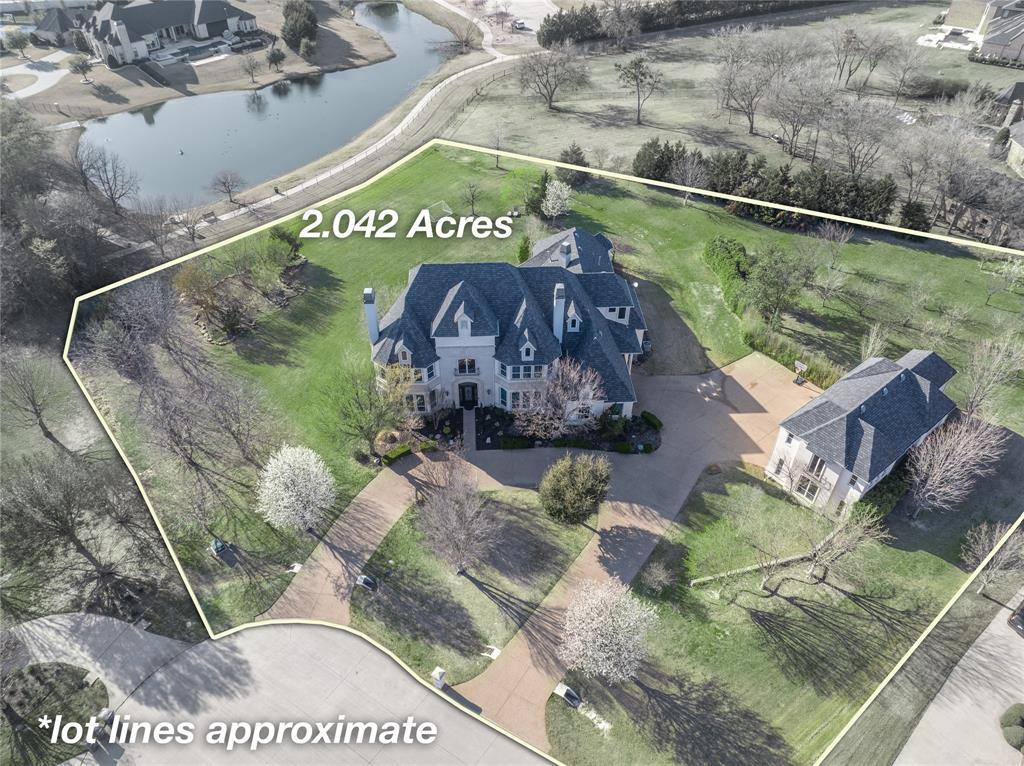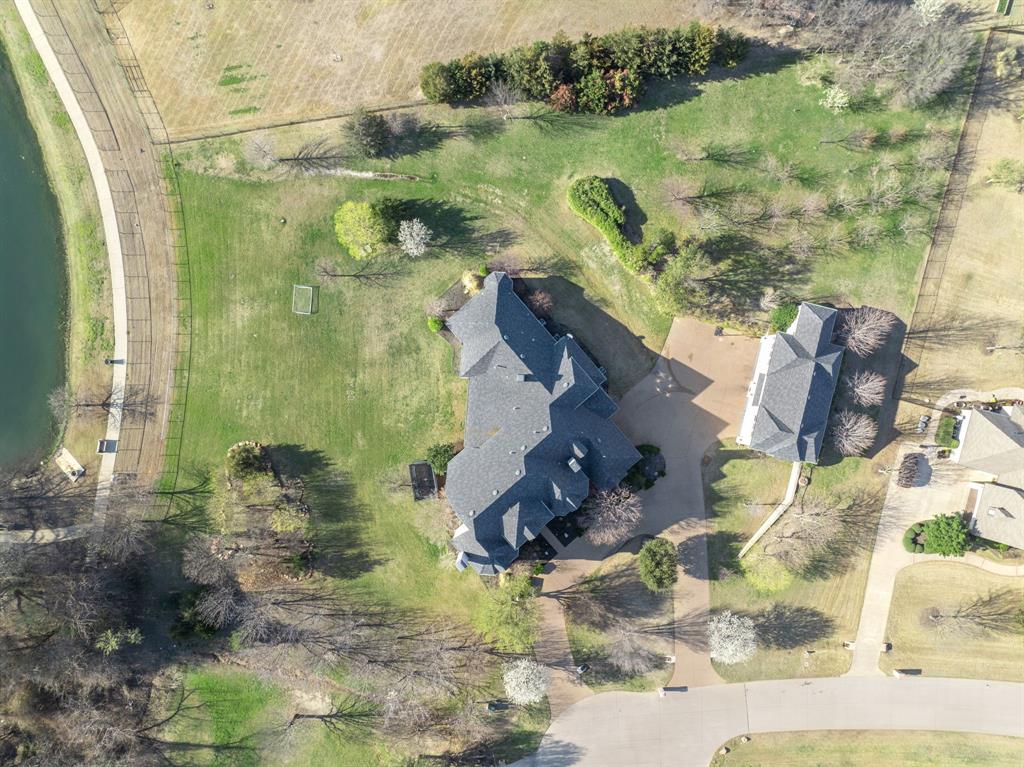Audio narrative 

Description
Where contemporary sleekness meets masterful design & versatile functionality this stellar showstopping estate presents as though it was lifted from the pages of a modern design magazine. Showcasing 5 beds, 5.5 baths, 4 living areas, 2 storm shelters, 3 fireplaces, a study with a 2nd story library, 2 attached garage spaces and a separate 4-car garage that features a floored walk in 1500 square foot space with electrical, water & gas that can make a future apartment. Enter & find architectural flair & impressive craftsmanship with Brazilian cherrywood floors thru much of main level & ornate molding sprinkled thru. The island kitchen is a chef’s dream with SS Dacor appliances, 6-burner cooktop with pot filler, dbl ovens, warmer drawer & built-in sub 0 fridge-freezer. Grand study with 2 sets of dbl glass panel doors & wall of windows with view of sprawling 2.042 acre estate with apple, peach & walnut tree orchard all backing to a pond. See extensive amenity list attached.
Rooms
Interior
Exterior
Lot information
Additional information
*Disclaimer: Listing broker's offer of compensation is made only to participants of the MLS where the listing is filed.
Financial
View analytics
Total views

Property tax

Cost/Sqft based on tax value
| ---------- | ---------- | ---------- | ---------- |
|---|---|---|---|
| ---------- | ---------- | ---------- | ---------- |
| ---------- | ---------- | ---------- | ---------- |
| ---------- | ---------- | ---------- | ---------- |
| ---------- | ---------- | ---------- | ---------- |
| ---------- | ---------- | ---------- | ---------- |
-------------
| ------------- | ------------- |
| ------------- | ------------- |
| -------------------------- | ------------- |
| -------------------------- | ------------- |
| ------------- | ------------- |
-------------
| ------------- | ------------- |
| ------------- | ------------- |
| ------------- | ------------- |
| ------------- | ------------- |
| ------------- | ------------- |
Mortgage
Subdivision Facts
-----------------------------------------------------------------------------

----------------------
Schools
School information is computer generated and may not be accurate or current. Buyer must independently verify and confirm enrollment. Please contact the school district to determine the schools to which this property is zoned.
Assigned schools
Nearby schools 
Noise factors

Listing broker
Source
Nearby similar homes for sale
Nearby similar homes for rent
Nearby recently sold homes
2561 Lakeview Ct, Prosper, TX 75078. View photos, map, tax, nearby homes for sale, home values, school info...
View all homes on Lakeview









































