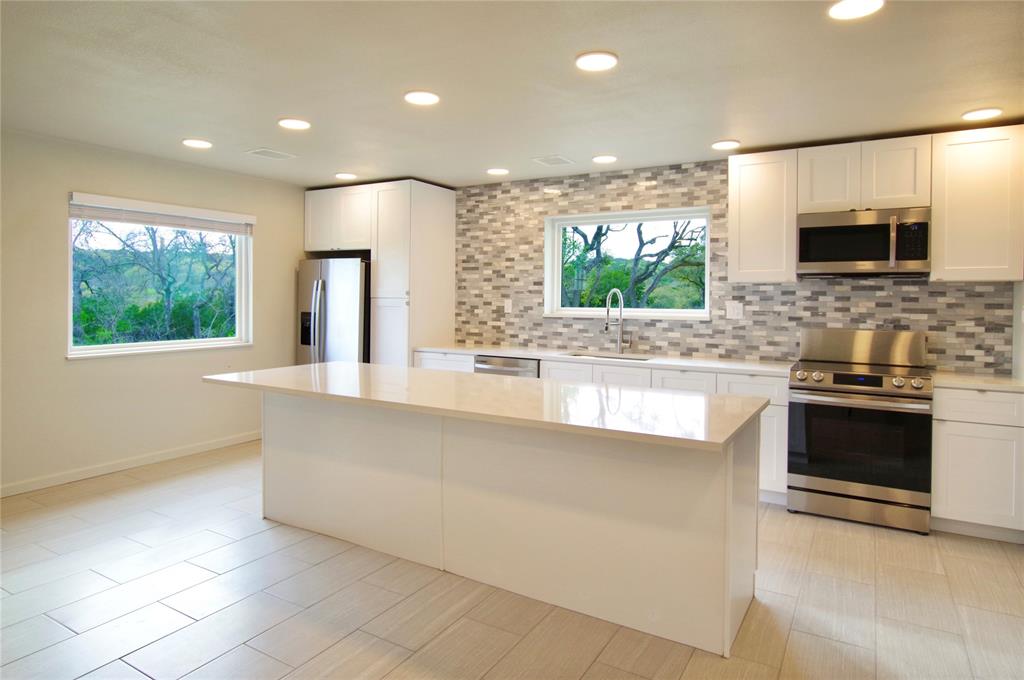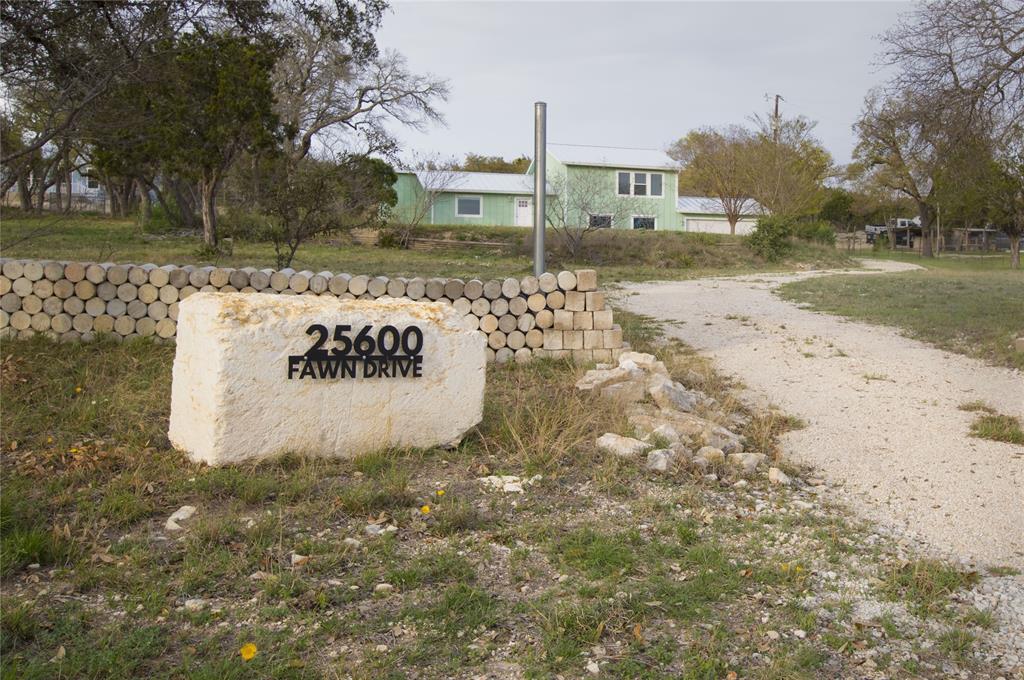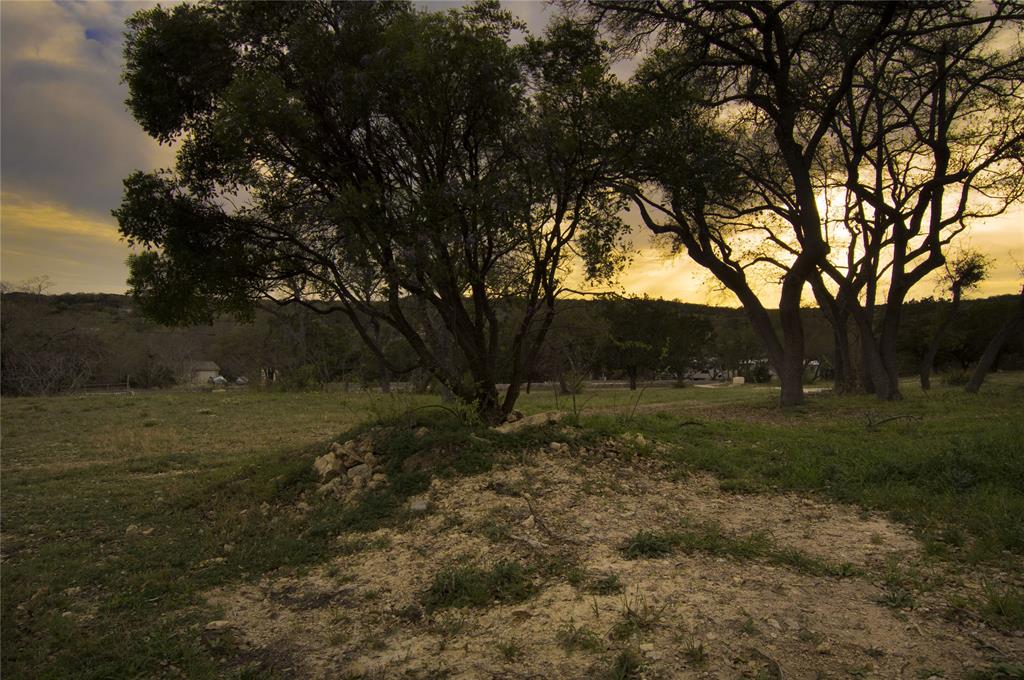Audio narrative 
Description
TWO homes on one lot! Multi-generational / guest house / accessory dwelling unit / short-term rental are possibilities. 2 mailing addresses: 25600 & 25612. 25600 is a 4/2.5 split-level with 2 living areas and 2-car garage and CAD 2382. Major remodeling completed 2023. 25612 is a single story 3/2 with a single living CAD 1920. Was a successful STR. It was completed in late 2022. Both homes are designed with energy efficiency and current technology. Open Concept great room areas, functional & on-trend kitchens and baths. Built with an eye to detail and set in a relaxed country setting. With 2.5 acres of elbow room and set back from the road to enjoy the Hill Country lifestyle. You’ll notice several newer homes have been built if the area recently.
Interior
Exterior
Rooms
Lot information
View analytics
Total views

Property tax

Cost/Sqft based on tax value
| ---------- | ---------- | ---------- | ---------- |
|---|---|---|---|
| ---------- | ---------- | ---------- | ---------- |
| ---------- | ---------- | ---------- | ---------- |
| ---------- | ---------- | ---------- | ---------- |
| ---------- | ---------- | ---------- | ---------- |
| ---------- | ---------- | ---------- | ---------- |
-------------
| ------------- | ------------- |
| ------------- | ------------- |
| -------------------------- | ------------- |
| -------------------------- | ------------- |
| ------------- | ------------- |
-------------
| ------------- | ------------- |
| ------------- | ------------- |
| ------------- | ------------- |
| ------------- | ------------- |
| ------------- | ------------- |
Down Payment Assistance
Mortgage
Subdivision Facts
-----------------------------------------------------------------------------

----------------------
Schools
School information is computer generated and may not be accurate or current. Buyer must independently verify and confirm enrollment. Please contact the school district to determine the schools to which this property is zoned.
Assigned schools
Nearby schools 
Source
Nearby similar homes for sale
Nearby similar homes for rent
Nearby recently sold homes
25600 Fawn Dr, Leander, TX 78641. View photos, map, tax, nearby homes for sale, home values, school info...











































