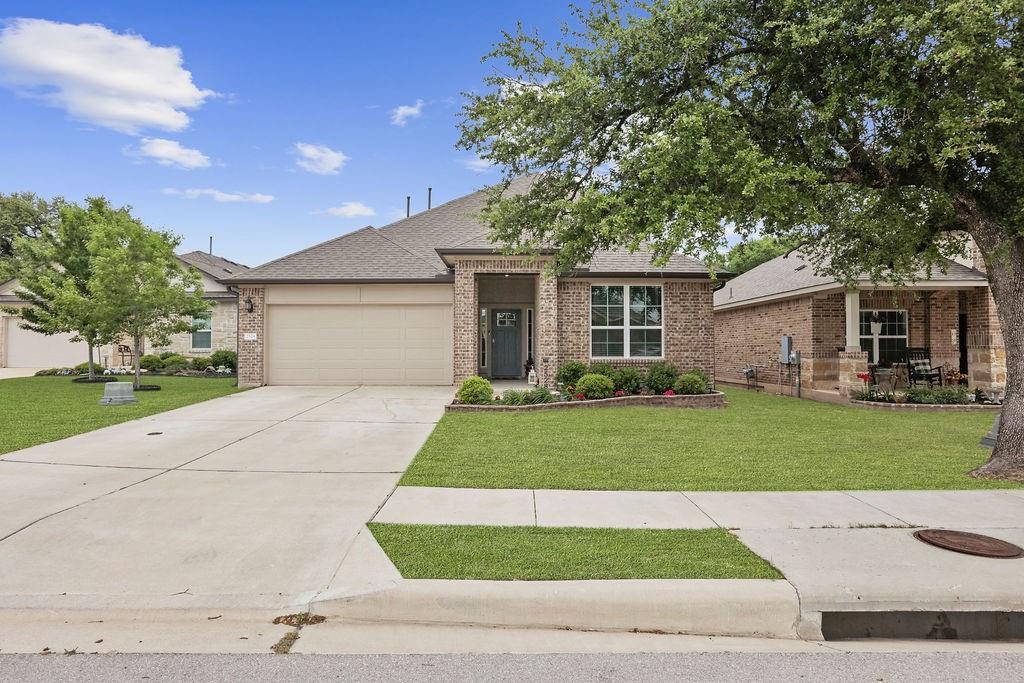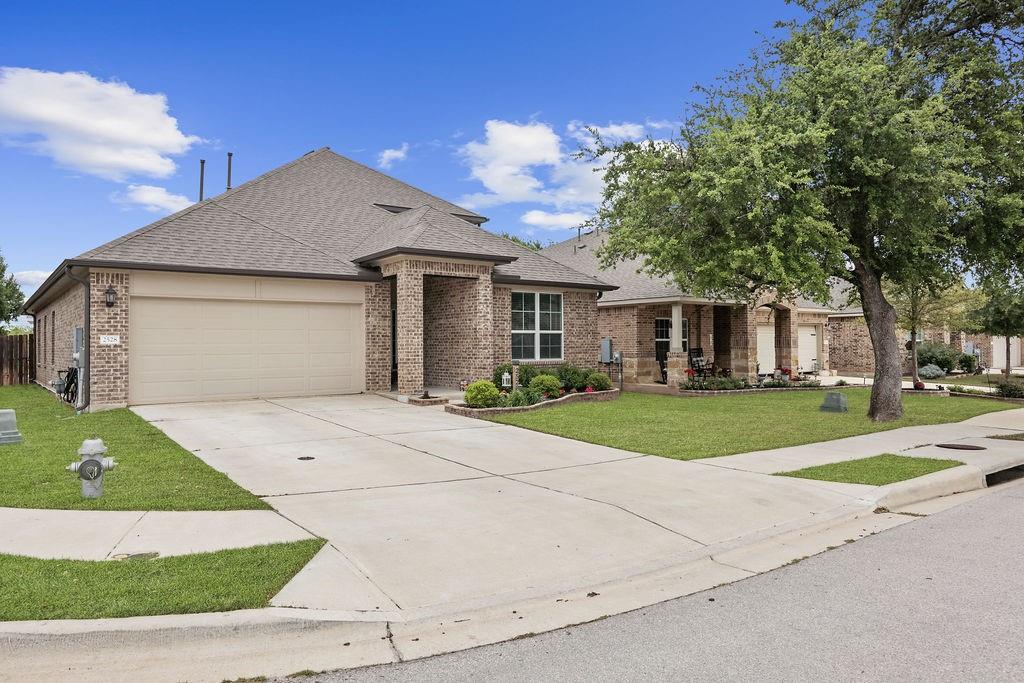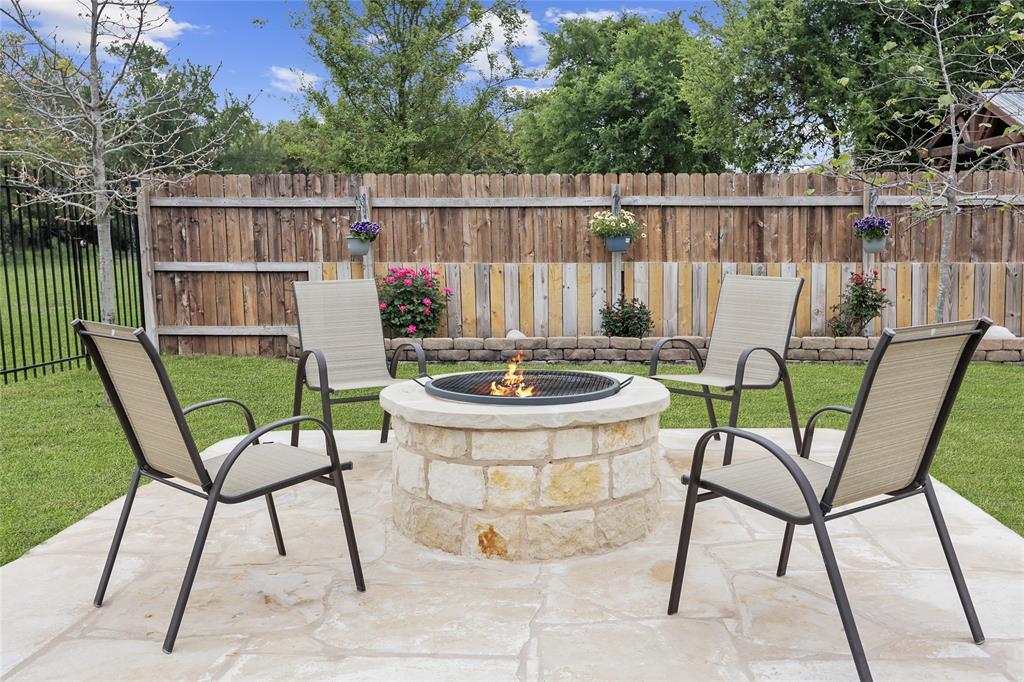Audio narrative 
Description
If you a re searching for a quiet Cul-de-Sac home with a mature tree, in the front yard, plus the lot is a Green-belt lot with wrought Iron Fencing (has a gate) that allows you to enjoy the deer, wild turkeys and more as well as NO rear neighbor!! Peace and quiet! This awesome home (brick on 3 sides & rear side stucco) has some Unexpected upgrades such as the Custom, "designed", master closet with added laundry room shelving and water softener which add functionality and convenience to daily living. The kitchen is ready for the Chef, with a large Granite Island and a deluxe rectangle, deep sink, ample granite counter space and there is a "corner" Pantry. The outdoor living space with an enlarge patio and there you will find a deluxe Swim /Spa (all exercise and "tools" & easy remove Cover included, (a 25K addition) and separate concrete sitting area with a firepit that is perfect for entertaining or simply enjoying the outdoors. Having the master bedroom and two additional bedrooms on the main level offers flexibility and convenience, while the fourth bedroom, 2nd family and a full bath on the upper level provide additional space uses as a "teen-suite or Guest quarters. Convenient to I-35 & Ronald Reagan to Leander, Round Rock, Cedar Park, Liberty Hill and minutes from the Best HEB and Major shopping. Community amenities including a pool, a clubhouse, a fitness center as well as Hill Country views. Acclaimed Liberty Hill ISD schools.
Interior
Exterior
Rooms
Lot information
Financial
Additional information
*Disclaimer: Listing broker's offer of compensation is made only to participants of the MLS where the listing is filed.
View analytics
Total views

Property tax

Cost/Sqft based on tax value
| ---------- | ---------- | ---------- | ---------- |
|---|---|---|---|
| ---------- | ---------- | ---------- | ---------- |
| ---------- | ---------- | ---------- | ---------- |
| ---------- | ---------- | ---------- | ---------- |
| ---------- | ---------- | ---------- | ---------- |
| ---------- | ---------- | ---------- | ---------- |
-------------
| ------------- | ------------- |
| ------------- | ------------- |
| -------------------------- | ------------- |
| -------------------------- | ------------- |
| ------------- | ------------- |
-------------
| ------------- | ------------- |
| ------------- | ------------- |
| ------------- | ------------- |
| ------------- | ------------- |
| ------------- | ------------- |
Down Payment Assistance
Mortgage
Subdivision Facts
-----------------------------------------------------------------------------

----------------------
Schools
School information is computer generated and may not be accurate or current. Buyer must independently verify and confirm enrollment. Please contact the school district to determine the schools to which this property is zoned.
Assigned schools
Nearby schools 
Listing broker
Source
Nearby similar homes for sale
Nearby similar homes for rent
Nearby recently sold homes
2528 Buffalo Ford Ct, Georgetown, TX 78628. View photos, map, tax, nearby homes for sale, home values, school info...












































