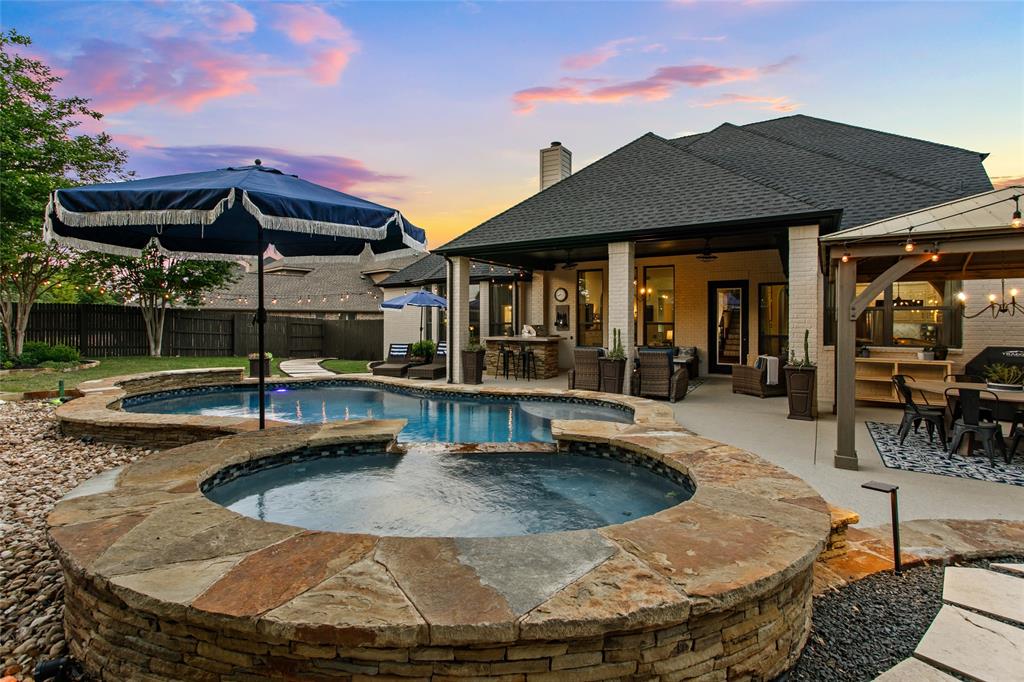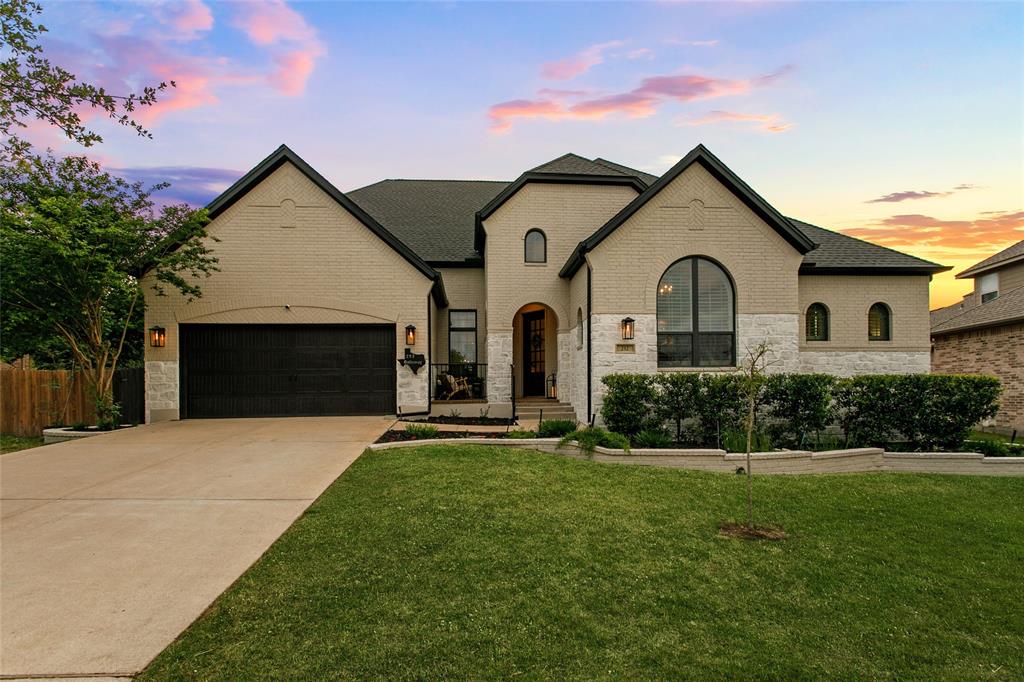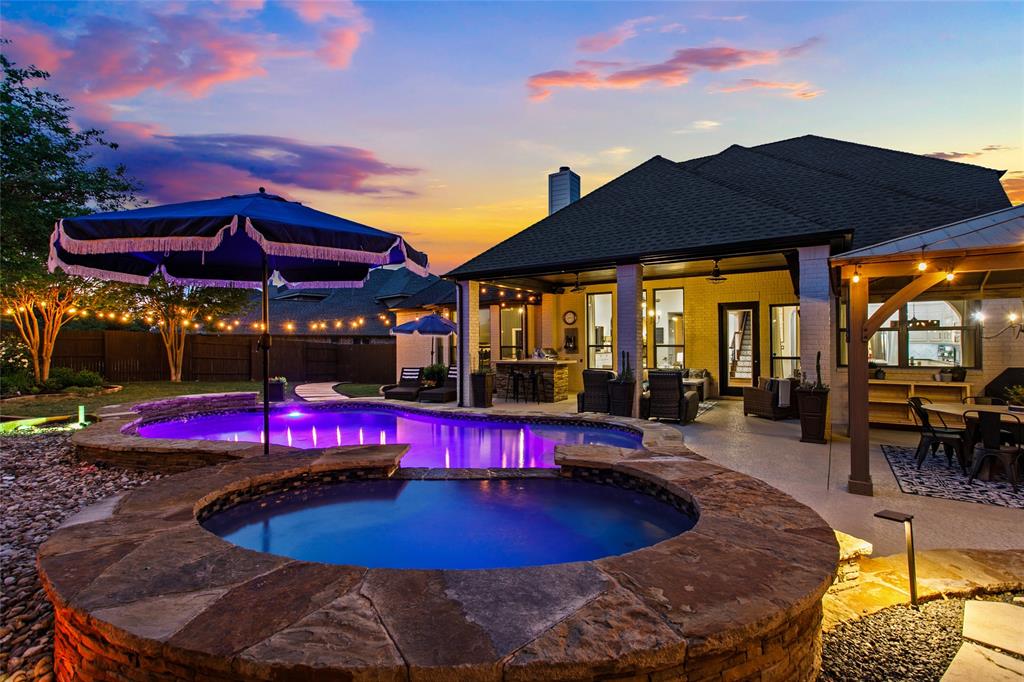Audio narrative 
Description
This exquisite one-and-a-half-story residence is a masterpiece of design and craftsmanship, truly one you must see in person to appreciate it! Step inside and be greeted by the charm of custom built-ins, adding character and functionality to every corner. The timeless allure of board and batten accents, wainscoting and crown molding throughout the home elevates its elegance. The renovated kitchen is a truly a chef's dream, boasting top-of-the-line appliances, quartz countertops, and ample storage space along a built-in pantry space and amazing natural light all day long. The primary bedroom and bathroom are located on the main floor. The renovated primary bathroom offers a sanctuary of luxury with its sleek finishes and spa-like atmosphere. The main level offers two additional spacious bedrooms and two and a half bathrooms, each meticulously designed for comfort and convenience along with a dedicated home office with built-in storage that could easily be transformed into a 5th bedroom. Upstairs, discover a full ensuite bedroom, a spacious game room, an additional half bathroom, and a built-in desk area providing versatility and luxury for every member of the household. Resort-style living right in your backyard! A custom saltwater pool and hot tub, invites you to soak away the stresses of the day. Step onto the covered patio and a charming pergola that are an ideal setting for dining al fresco amidst the stunning gardens. From vibrant blooms to tranquil greenery, the landscaped yard offers a peaceful retreat. Whether you're lounging poolside, enjoying a soak in the hot tub, or dining under the stars, this outdoor sanctuary promises relaxation at every turn. This home is a true embodiment of luxury living, with custom features and attention to detail at every turn. Experience the epitome of comfort, elegance, and sophistication in this remarkable home. Buyer Incentive!! 1% of loan amount with preferred lender. Flyer is attached in
Interior
Exterior
Rooms
Lot information
Additional information
*Disclaimer: Listing broker's offer of compensation is made only to participants of the MLS where the listing is filed.
Financial
View analytics
Total views

Property tax

Cost/Sqft based on tax value
| ---------- | ---------- | ---------- | ---------- |
|---|---|---|---|
| ---------- | ---------- | ---------- | ---------- |
| ---------- | ---------- | ---------- | ---------- |
| ---------- | ---------- | ---------- | ---------- |
| ---------- | ---------- | ---------- | ---------- |
| ---------- | ---------- | ---------- | ---------- |
-------------
| ------------- | ------------- |
| ------------- | ------------- |
| -------------------------- | ------------- |
| -------------------------- | ------------- |
| ------------- | ------------- |
-------------
| ------------- | ------------- |
| ------------- | ------------- |
| ------------- | ------------- |
| ------------- | ------------- |
| ------------- | ------------- |
Mortgage
Subdivision Facts
-----------------------------------------------------------------------------

----------------------
Schools
School information is computer generated and may not be accurate or current. Buyer must independently verify and confirm enrollment. Please contact the school district to determine the schools to which this property is zoned.
Assigned schools
Nearby schools 
Noise factors

Source
Nearby similar homes for sale
Nearby similar homes for rent
Nearby recently sold homes
252 Galloway Ln, Austin, TX 78737. View photos, map, tax, nearby homes for sale, home values, school info...









































