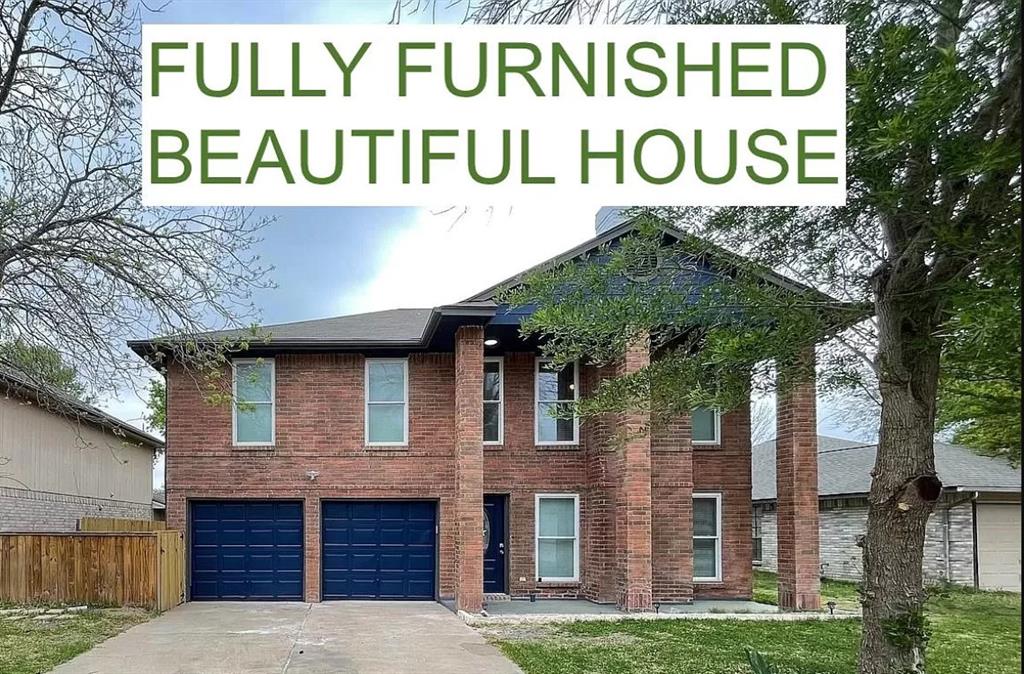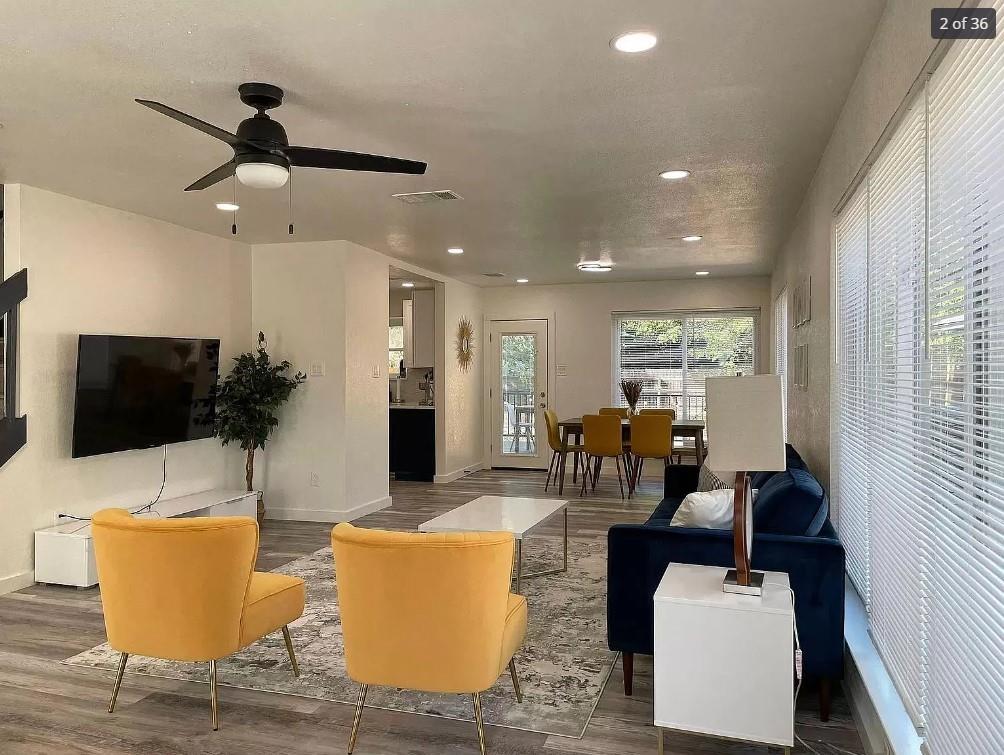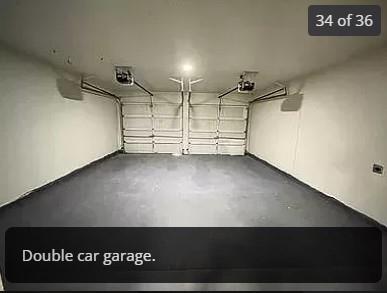Audio narrative 
Description
A newly renovated, fully furnished haven nestled in a serene neighborhood in Leaders, adjacent to Cedar Park. This spacious two-story house has four generously sized bedrooms and 2.5 pristine bathrooms, offering lots of space and comfort for you and your loved ones. The house is thoughtfully equipped with all essential amenities, ensuring a seamless transition into your new home. The modern kitchen is fully stocked and ready for culinary adventures, making meal preparation a breeze. Convenience is at your fingertips, with many amenities just moments away. Enjoy quick access to community pools and sports centers, perfect for staying active and entertained. A mere five-minute drive leads to various shopping options, including Costco, Whole Foods, and H-E-B, the vibrant H-E-B Center (where live games and shows await), a dog park, and much more. Step into your private oasis with a beautiful backyard featuring a furnished patio and a cozy fire pit ideal for gathering with friends and family on cool evenings. While we prefer a lease commitment of one year, we're open to discussing shorter terms to accommodate your unique circumstances. The renter is responsible for: Paying for all utilities, including pest control in the warm seasons. Watering and taking care of the landscape (front and back). Renters insurance. 1-2 small to medium dogs are allowed with an additional non-refundable pet fee ($500 per pet) and an extra $50 in rent per-pet per-month.
Interior
Exterior
Lot information
Lease information
Additional information
*Disclaimer: Listing broker's offer of compensation is made only to participants of the MLS where the listing is filed.
View analytics
Total views

Down Payment Assistance
Subdivision Facts
-----------------------------------------------------------------------------

----------------------
Schools
School information is computer generated and may not be accurate or current. Buyer must independently verify and confirm enrollment. Please contact the school district to determine the schools to which this property is zoned.
Assigned schools
Nearby schools 
Noise factors

Source
Nearby similar homes for sale
Nearby similar homes for rent
Nearby recently sold homes
Rent vs. Buy Report
2502 Tracy Cv, Leander, TX 78641. View photos, map, tax, nearby homes for sale, home values, school info...

























