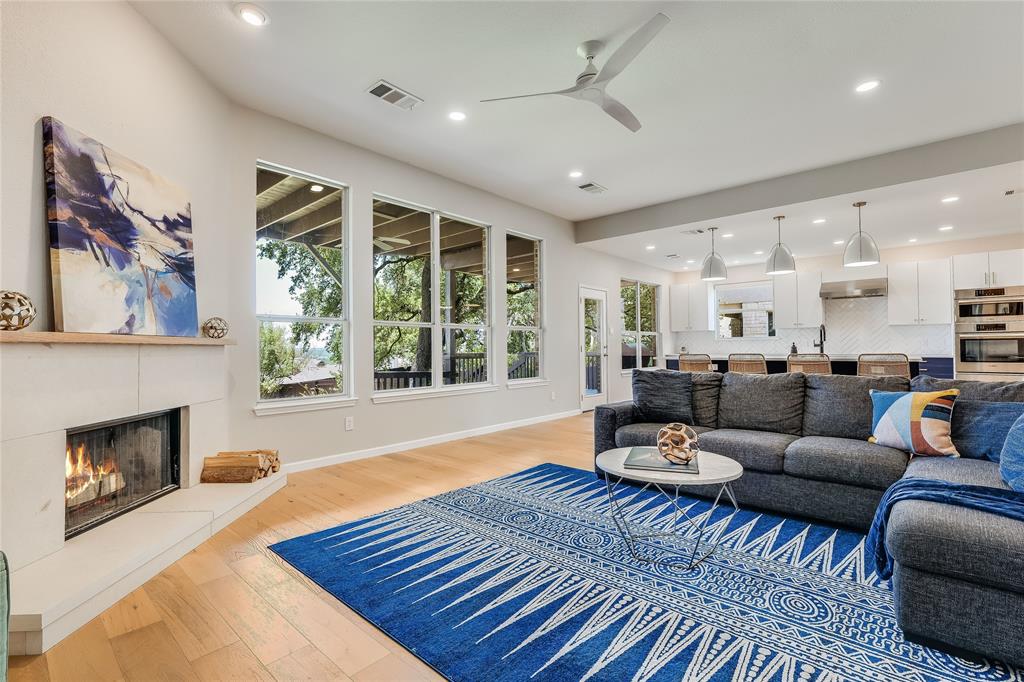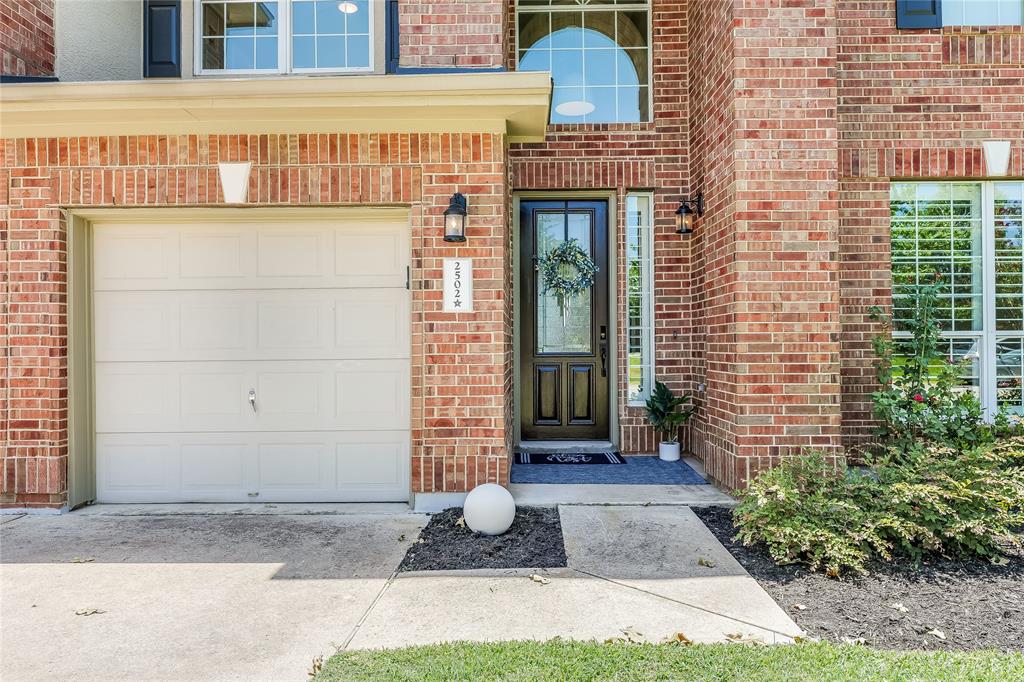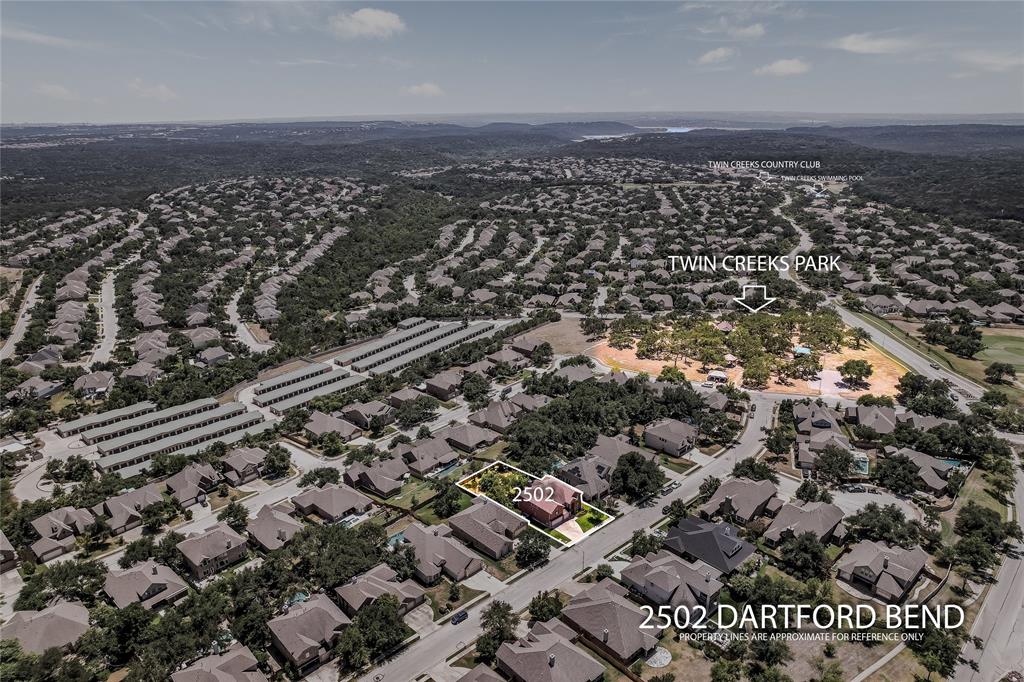Audio narrative 
Description
***Twin Creeks community open house Saturday 4/27 1-3PM. Attend all 5 homes and enter to Win a $50 Visa Gift card.*** Seize the opportunity to savor the fruits of someone else's labor. Rare modern remodel in the highly coveted Twin Creeks country club in Cedar Park, TX. The thoughtfully redesigned interior radiates modern charm, complemented by harmonious blend of luxury and comfort. Natural light shines throughout the home, accentuating the tasteful design. The open-concept layout seamlessly connects the multiple living areas, providing an ideal space for entertaining or enjoying quality time with loved ones. The expansive kitchen is a chef's delight, equipped with top-of-the-line stainless steel appliances, Bosch Benchmark 36” semi-professional Induction cooktop, sleek Caesarstone countertops, Kohler enameled cast iron farmhouse sink, and spacious island, perfect for preparing culinary delights that will impress even the most discerning palate. Escape to your private sanctuary, where relaxation are at your fingertips. Added features such as a Wifi/app and remote-control operated Hunter Douglas blackout roller shades. Indulge yourself in the ensuite bath. Whether you're seeking a calming soak in the tub or an invigorating shower, this spa-like ensuite bath promises to rejuvenate your mind, body, and soul. To complete this captivating retreat, a generously sized walk-in closet awaits, meticulously designed to accommodate your wardrobe with ease. As you make your way outside. Prepare to be allured by the two-story patio overlooking hill country views. It's the perfect place to unwind or host unforgettable gatherings with friends and family. Create your dream oasis with the sprawling backyard, endless possibilities such as an infinity pool and spa, a fire pit for cozy evenings under the stars, and a BBQ area for delightful summer gatherings. Don't miss your chance to own this picture-perfect dream home. It's ready for you to move in and enjoy every moment!
Interior
Exterior
Rooms
Lot information
Financial
Additional information
*Disclaimer: Listing broker's offer of compensation is made only to participants of the MLS where the listing is filed.
View analytics
Total views

Property tax

Cost/Sqft based on tax value
| ---------- | ---------- | ---------- | ---------- |
|---|---|---|---|
| ---------- | ---------- | ---------- | ---------- |
| ---------- | ---------- | ---------- | ---------- |
| ---------- | ---------- | ---------- | ---------- |
| ---------- | ---------- | ---------- | ---------- |
| ---------- | ---------- | ---------- | ---------- |
-------------
| ------------- | ------------- |
| ------------- | ------------- |
| -------------------------- | ------------- |
| -------------------------- | ------------- |
| ------------- | ------------- |
-------------
| ------------- | ------------- |
| ------------- | ------------- |
| ------------- | ------------- |
| ------------- | ------------- |
| ------------- | ------------- |
Mortgage
Subdivision Facts
-----------------------------------------------------------------------------

----------------------
Schools
School information is computer generated and may not be accurate or current. Buyer must independently verify and confirm enrollment. Please contact the school district to determine the schools to which this property is zoned.
Assigned schools
Nearby schools 
Noise factors

Source
Nearby similar homes for sale
Nearby similar homes for rent
Nearby recently sold homes
2502 Dartford Bnd, Cedar Park, TX 78613. View photos, map, tax, nearby homes for sale, home values, school info...









































