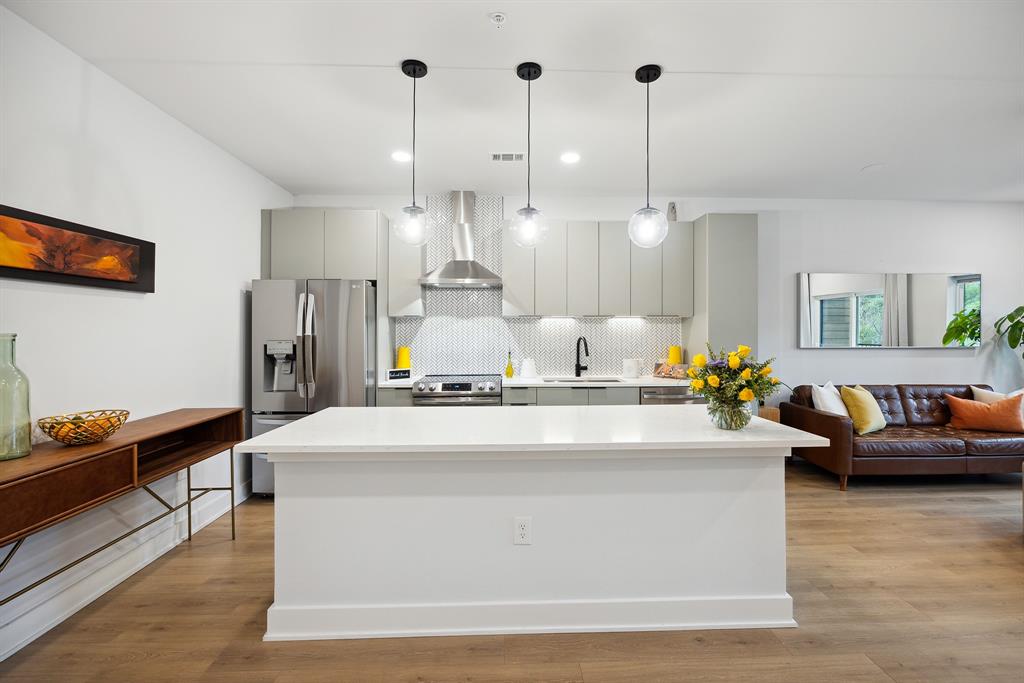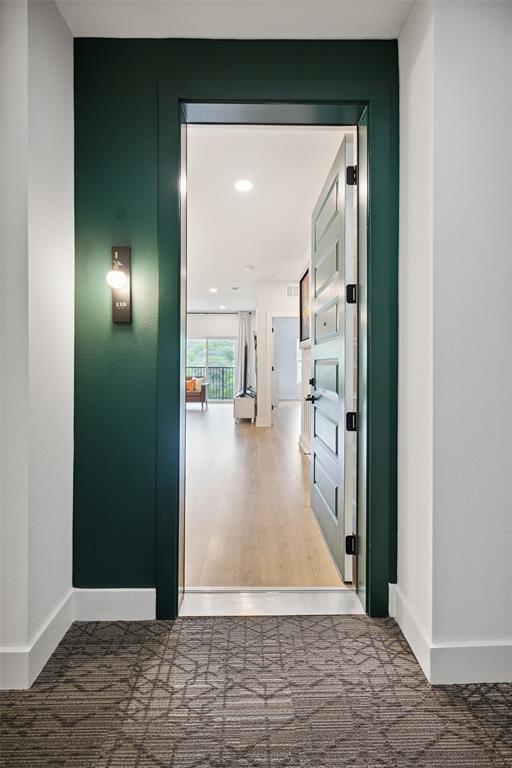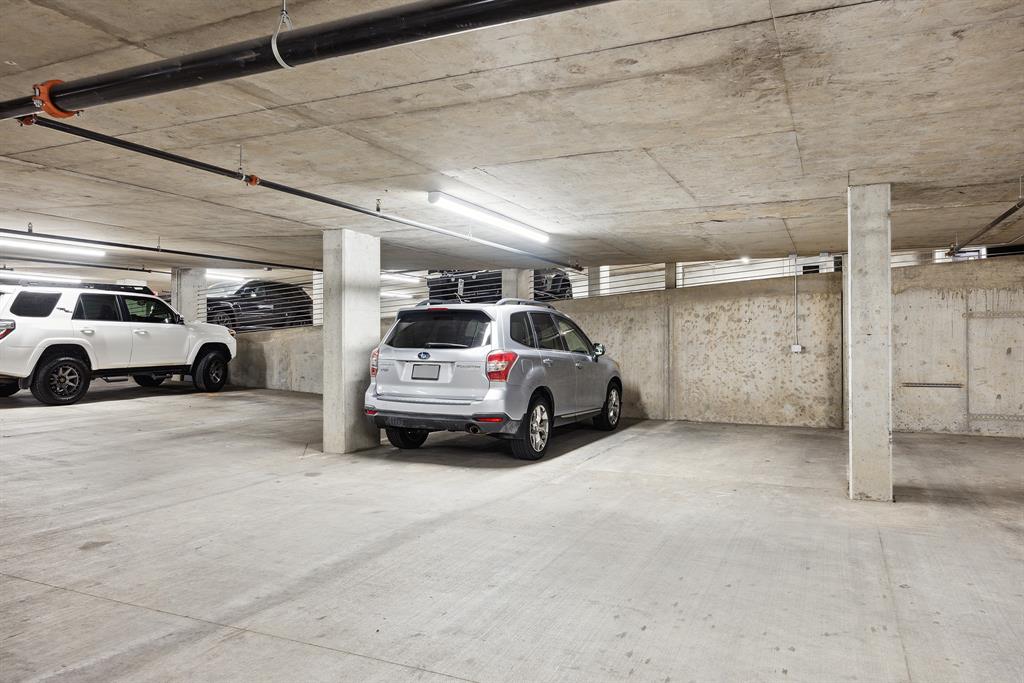Audio narrative 
Description
Priced to Sell, Experience city living at its finest in this unique condo. This condo has it all, unique to offer 2 independent parking spots, features quartz countertops in kitchen and bath, large kitchen island, laminate flooring throughout, and has views of the shoal creek from all the windows. Conveniently located directly across the Shoal Creek hike and Bike trail and within walking distance to UT, Pease Park and 5 minutes away from Downtown. Immerse yourself in the luxurious ambiance of the building’s amenities, including a stylish clubhouse, a beautiful infinity pool overlooking a 150-year-old oak with grill area, a welcoming lobby, a rooftop with a view of Austin’s skyline, a state-of-the-art fitness center, and secure controlled access. Inside your own sanctuary, revel in the seamless blend of modern design and comfort. With bustling city life just outside your doorstep, this condo offers an unparalleled cosmopolitan lifestyle that’s perfect for professionals and urban enthusiasts alike. The owners took pride in this unit, including additional features such as upgraded smart lighting in the living room/kitchen areas and improved storage solutions. The building is only one year old, and the condo looks new.
Rooms
Interior
Exterior
Lot information
Additional information
*Disclaimer: Listing broker's offer of compensation is made only to participants of the MLS where the listing is filed.
Financial
View analytics
Total views

Property tax

Cost/Sqft based on tax value
| ---------- | ---------- | ---------- | ---------- |
|---|---|---|---|
| ---------- | ---------- | ---------- | ---------- |
| ---------- | ---------- | ---------- | ---------- |
| ---------- | ---------- | ---------- | ---------- |
| ---------- | ---------- | ---------- | ---------- |
| ---------- | ---------- | ---------- | ---------- |
-------------
| ------------- | ------------- |
| ------------- | ------------- |
| -------------------------- | ------------- |
| -------------------------- | ------------- |
| ------------- | ------------- |
-------------
| ------------- | ------------- |
| ------------- | ------------- |
| ------------- | ------------- |
| ------------- | ------------- |
| ------------- | ------------- |
Down Payment Assistance
Mortgage
Subdivision Facts
-----------------------------------------------------------------------------

----------------------
Schools
School information is computer generated and may not be accurate or current. Buyer must independently verify and confirm enrollment. Please contact the school district to determine the schools to which this property is zoned.
Assigned schools
Nearby schools 
Noise factors

Source
Nearby similar homes for sale
Nearby similar homes for rent
Nearby recently sold homes
2500 Longview St #110, Austin, TX 78705. View photos, map, tax, nearby homes for sale, home values, school info...



































