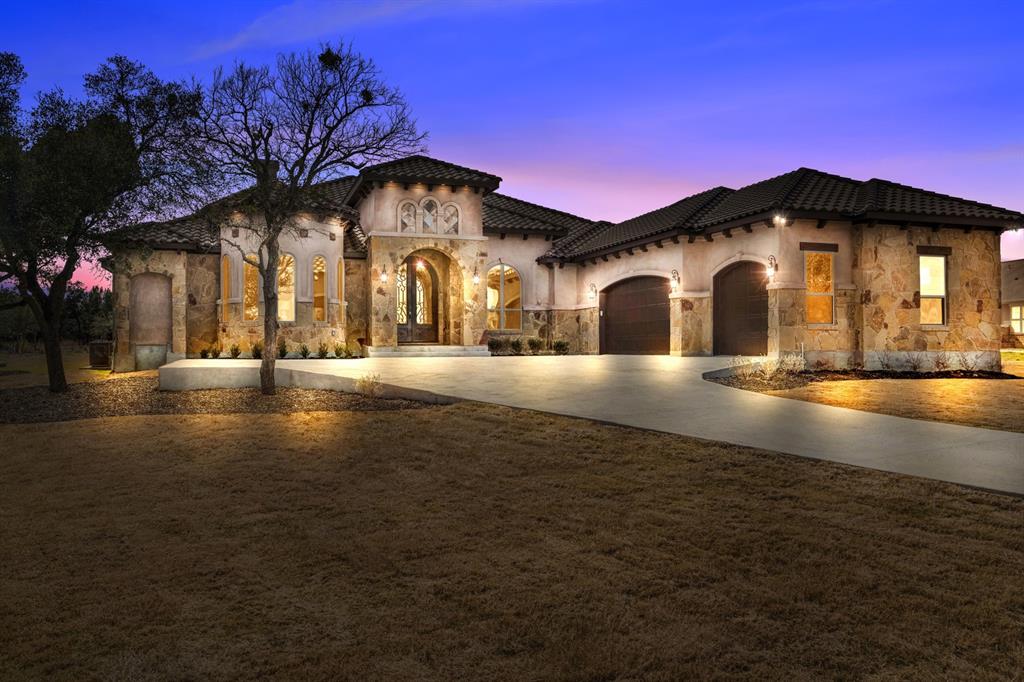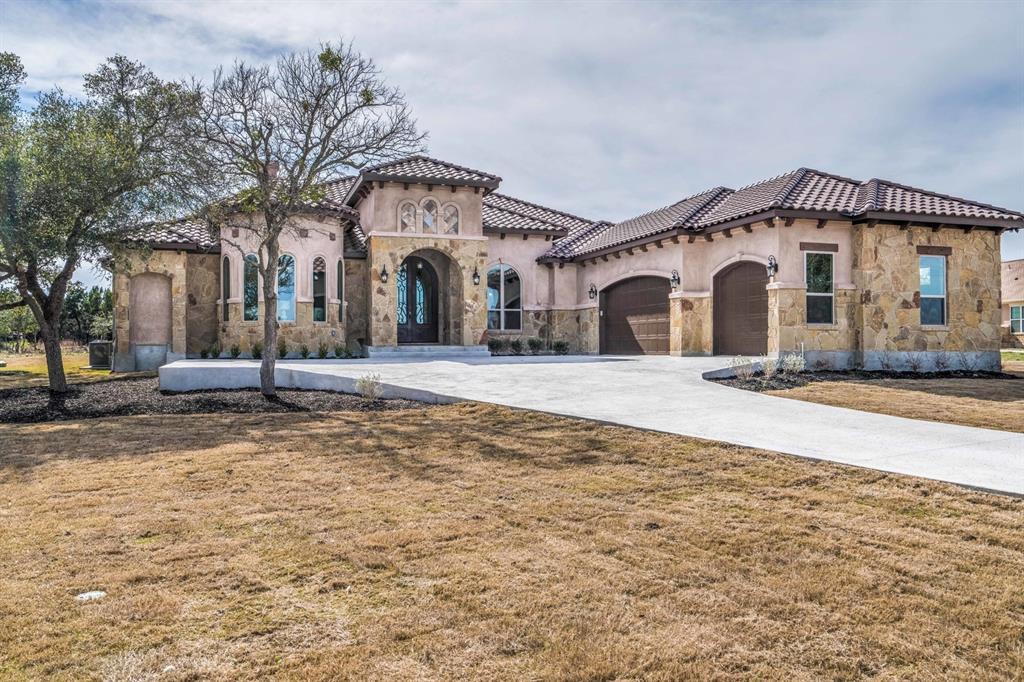Audio narrative 
Description
This is a To Be Built new construction custom home. The custom homebuilder is out of Georgetown, and he is extremely easy to work with! Estimated turn time for completion is 5-7 months from the time construction begins. This estate style home offers everything you can imagine, starting with the over-sized lot that is just waiting for your own private pool, or even a large workshop. Not to mention, No HOA! The outdoor kitchen area and huge patio is perfect for outdoor entertaining, or just sitting and drinking your morning coffee while enjoying the private backyard. The exquisite detailing throughout the entire home is absolutely breathtaking! Gorgeous beams, beautiful designs, and open floor plan. This is truly a dream home!
Rooms
Interior
Exterior
Lot information
View analytics
Total views

Property tax

Cost/Sqft based on tax value
| ---------- | ---------- | ---------- | ---------- |
|---|---|---|---|
| ---------- | ---------- | ---------- | ---------- |
| ---------- | ---------- | ---------- | ---------- |
| ---------- | ---------- | ---------- | ---------- |
| ---------- | ---------- | ---------- | ---------- |
| ---------- | ---------- | ---------- | ---------- |
-------------
| ------------- | ------------- |
| ------------- | ------------- |
| -------------------------- | ------------- |
| -------------------------- | ------------- |
| ------------- | ------------- |
-------------
| ------------- | ------------- |
| ------------- | ------------- |
| ------------- | ------------- |
| ------------- | ------------- |
| ------------- | ------------- |
Down Payment Assistance
Mortgage
Subdivision Facts
-----------------------------------------------------------------------------

----------------------
Schools
School information is computer generated and may not be accurate or current. Buyer must independently verify and confirm enrollment. Please contact the school district to determine the schools to which this property is zoned.
Assigned schools
Nearby schools 
Listing broker
Source
Nearby similar homes for sale
Nearby similar homes for rent
Nearby recently sold homes
250 Jessica Dr, Liberty Hill, TX 78642. View photos, map, tax, nearby homes for sale, home values, school info...





