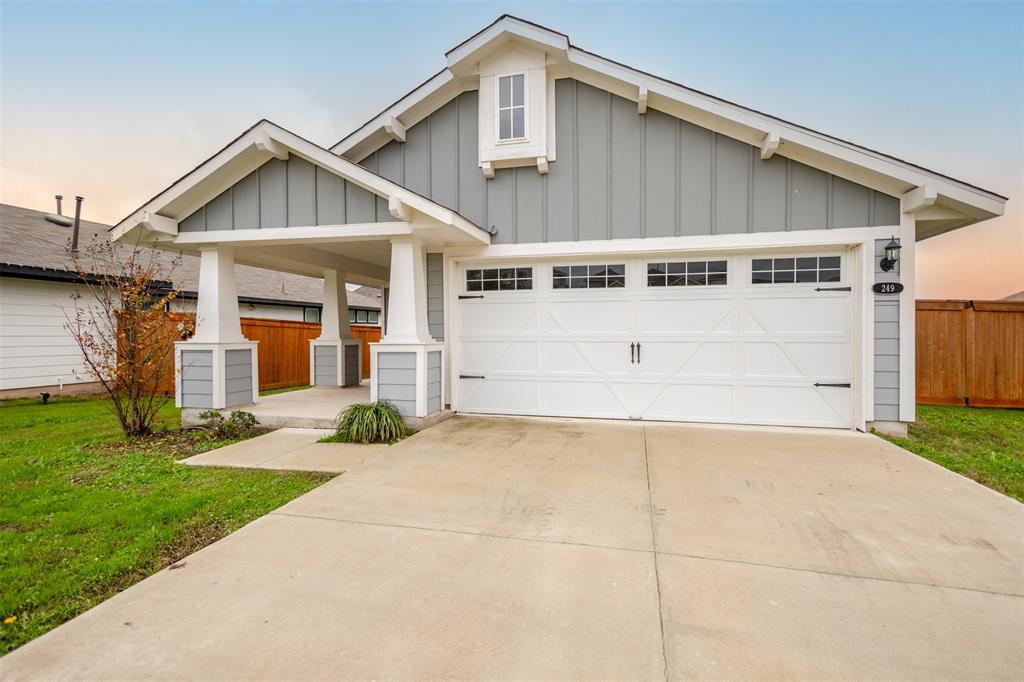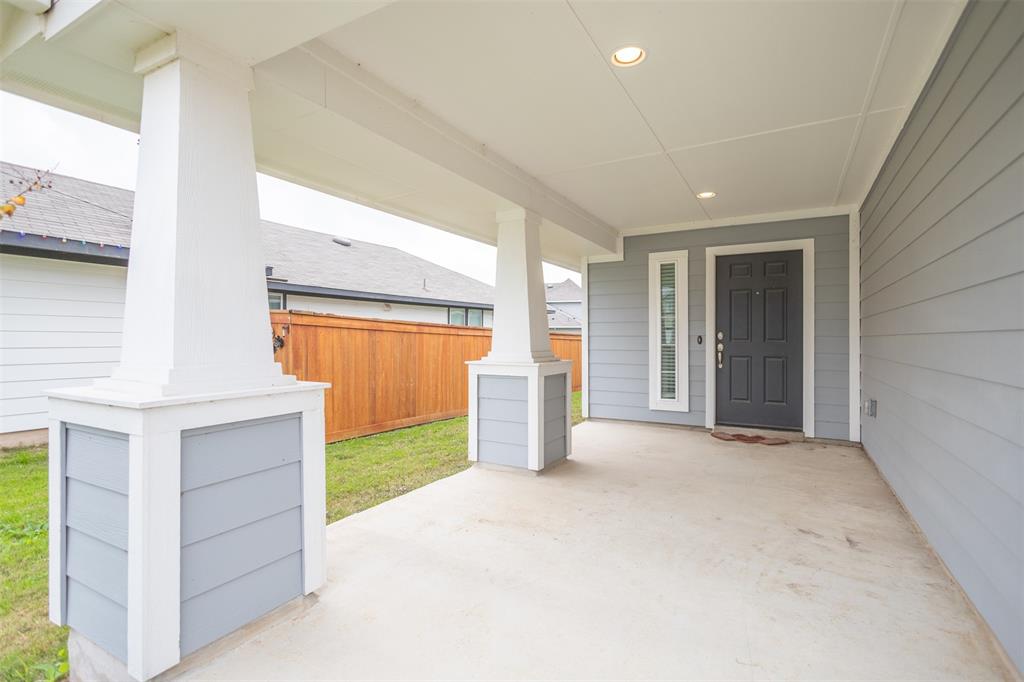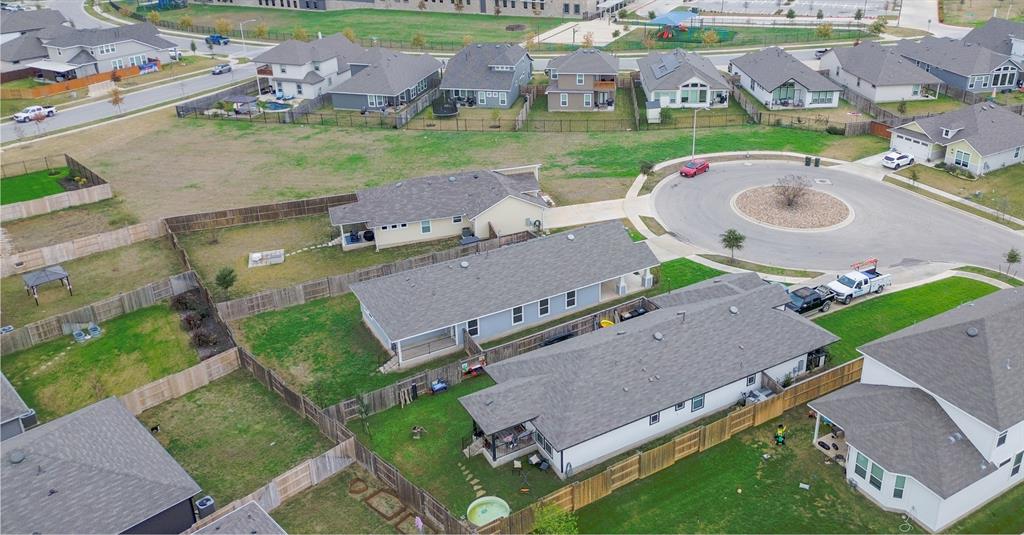Audio narrative 
Description
Built in 2020, this quaint 3-bed, 2-bath bungalow has been meticulously cared for and features a stunning, bright and neutral aesthetic. The light and airy living quarters feature an elongated wall covered in windows, allowing natural light to flood the space and draw attention to the latest light wood-look luxury vinyl plank flooring. A seamless transition flows from the living room to the dining and kitchen areas. The kitchen is adorned with deep espresso cabinetry, granite counters, stainless steel gas appliances, and a center island that overlooks the living area for the perfect setup while entertaining. To make your transition into your new home seamless, the refrigerator, washer, and dryer all convey! The primary bedroom boasts high ceilings and an ensuite bath featuring a dual vanity, a large walk-in shower, and a walk-in closet. The secondary bedrooms are sizable with a well-appointed full bath in the hallway. You’ll enjoy numerous outdoor spaces, including a large covered front porch where you’ll enjoy a friendly cul-de-sac view, and a covered back patio with ample space for grilling and lounging. Set in the coveted Trace community, unsurpassed amenities are at your fingertips, including a resort-style pool, sports courts, parks, hike/bike trails, and Rodriguez Elementary School within the community! The prime San Marcos location places you between Austin and San Antonio. With quick proximity to I-35, you’ll benefit from a seamless commute and convenient access to retail, dining, entertainment, night life, farmers markets, and so much more, including the Outlet Mall in San Marcos just 5 minutes away. Schedule a showing today!
Rooms
Interior
Exterior
Lot information
Additional information
*Disclaimer: Listing broker's offer of compensation is made only to participants of the MLS where the listing is filed.
Lease information
View analytics
Total views

Down Payment Assistance
Subdivision Facts
-----------------------------------------------------------------------------

----------------------
Schools
School information is computer generated and may not be accurate or current. Buyer must independently verify and confirm enrollment. Please contact the school district to determine the schools to which this property is zoned.
Assigned schools
Nearby schools 
Source
Nearby similar homes for sale
Nearby similar homes for rent
Nearby recently sold homes
Rent vs. Buy Report
249 Sage Meadows Dr, San Marcos, TX 78666. View photos, map, tax, nearby homes for sale, home values, school info...


























