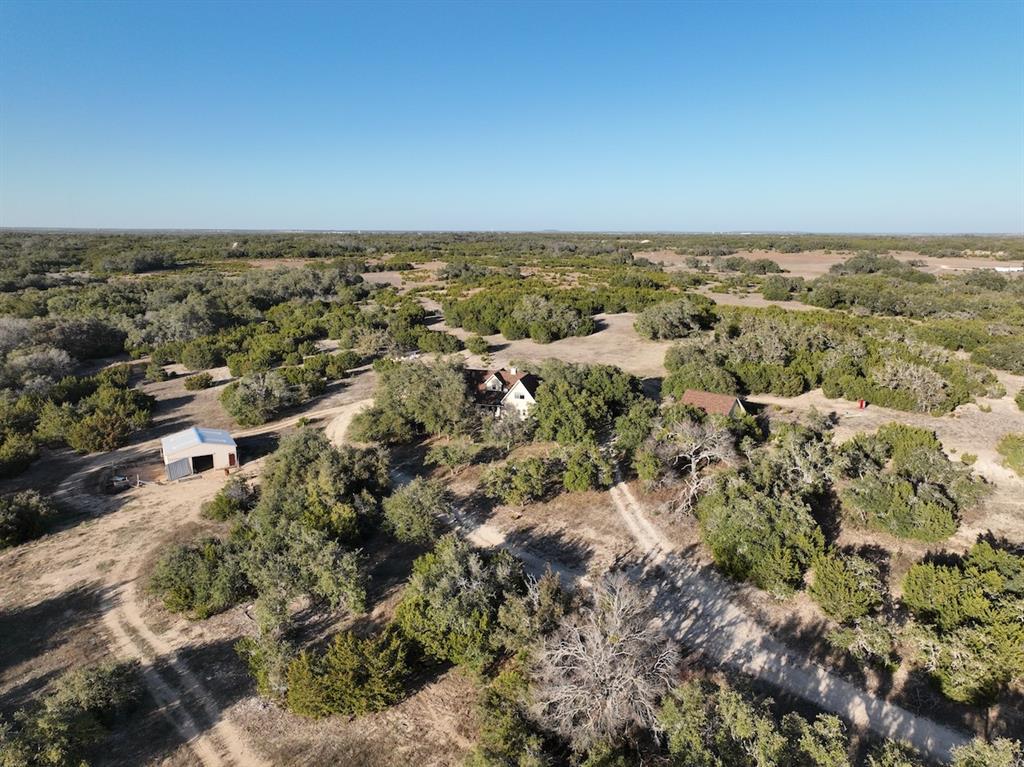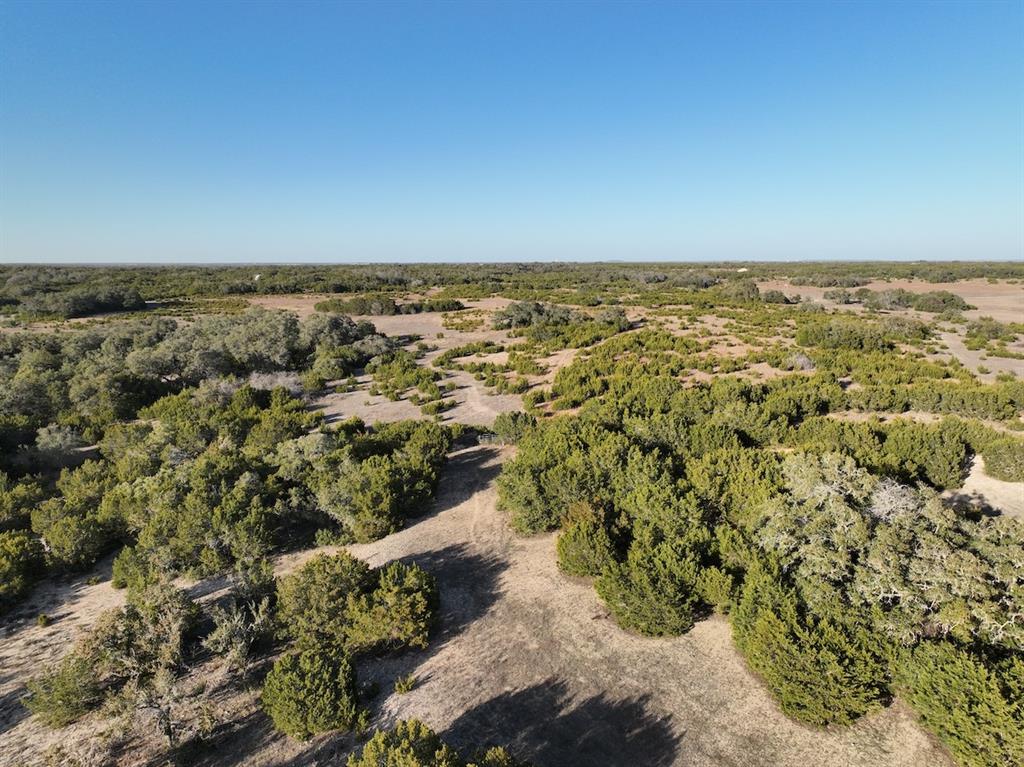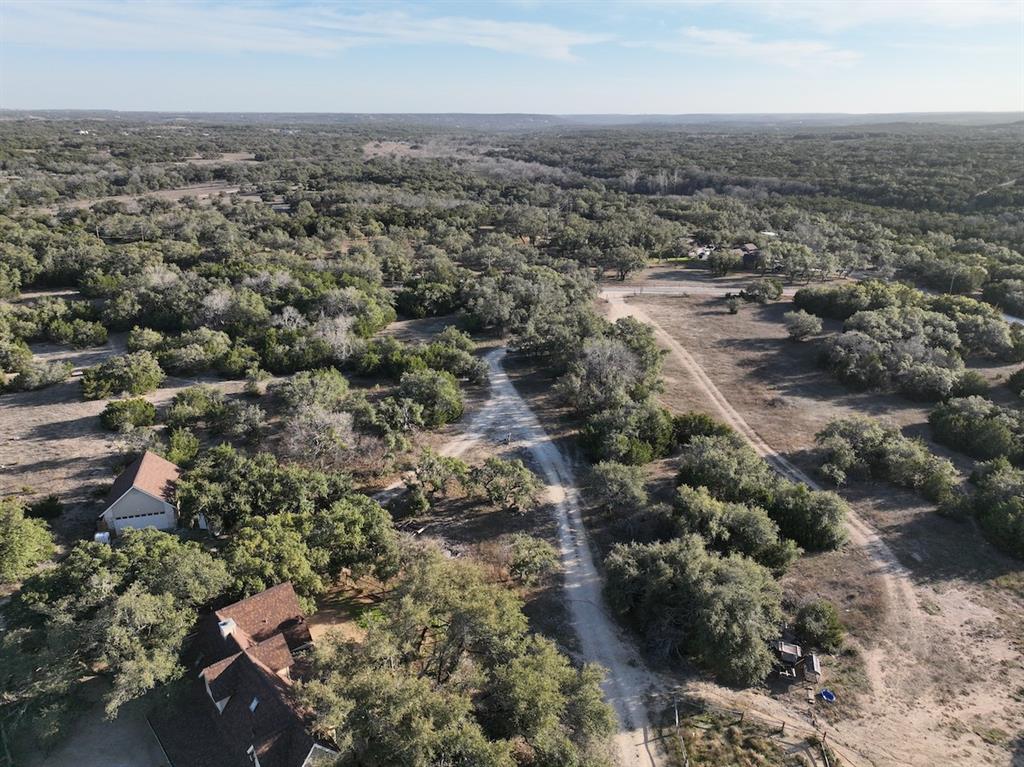Audio narrative 
Description
Discover this beautiful 20+/- Acre gated hill country property between Leander and Liberty Hill, boasting light restrictions, beauty, agriculture exemption and captivating oak trees. Owner Financing available. Perched atop one of the highest points in the area, surrounded by majestic oak trees, the property provides breathtaking views, making it an idyllic location for your dream build. Additional structures including a barn and a detached garage are ready for immediate use, adding to the versatility of this remarkable landscape. The existing home holds the potential to be beautifully updated. This property is a blank slate of 20 light restricted acres for those seeking a perfect blend of natural beauty and potential. With its prime location between Leander and Liberty Hill, this land is a sanctuary for those who appreciate the allure of lightly restricted space and stunning vistas. Access by an all weather ranch road. Leander ISD.
Rooms
Interior
Exterior
Lot information
View analytics
Total views

Property tax

Cost/Sqft based on tax value
| ---------- | ---------- | ---------- | ---------- |
|---|---|---|---|
| ---------- | ---------- | ---------- | ---------- |
| ---------- | ---------- | ---------- | ---------- |
| ---------- | ---------- | ---------- | ---------- |
| ---------- | ---------- | ---------- | ---------- |
| ---------- | ---------- | ---------- | ---------- |
-------------
| ------------- | ------------- |
| ------------- | ------------- |
| -------------------------- | ------------- |
| -------------------------- | ------------- |
| ------------- | ------------- |
-------------
| ------------- | ------------- |
| ------------- | ------------- |
| ------------- | ------------- |
| ------------- | ------------- |
| ------------- | ------------- |
Down Payment Assistance
Mortgage
Subdivision Facts
-----------------------------------------------------------------------------

----------------------
Schools
School information is computer generated and may not be accurate or current. Buyer must independently verify and confirm enrollment. Please contact the school district to determine the schools to which this property is zoned.
Assigned schools
Nearby schools 
Source
Nearby similar homes for sale
Nearby similar homes for rent
Nearby recently sold homes
24700 Bingham Creek Rd, Leander, TX 78641. View photos, map, tax, nearby homes for sale, home values, school info...




























