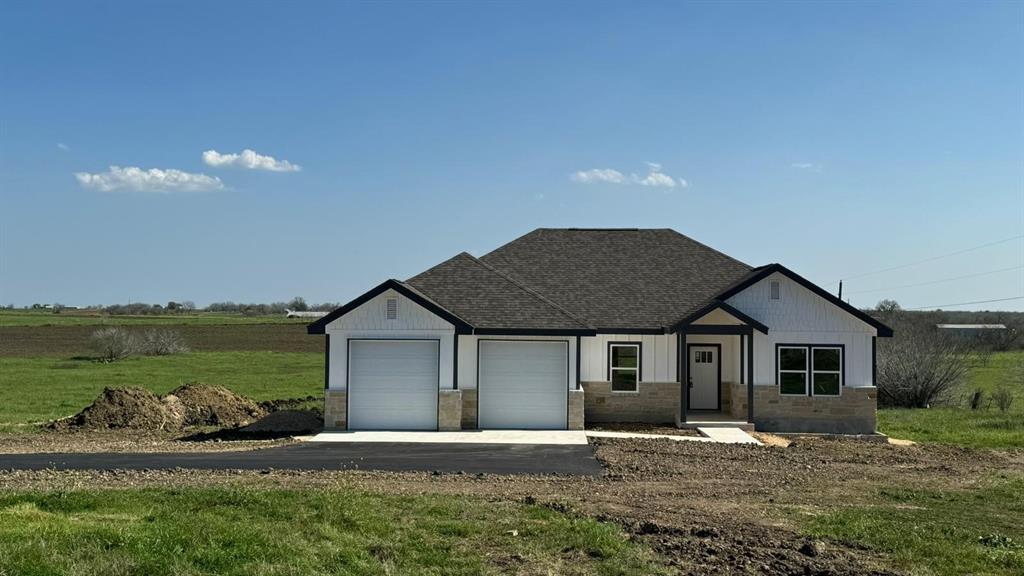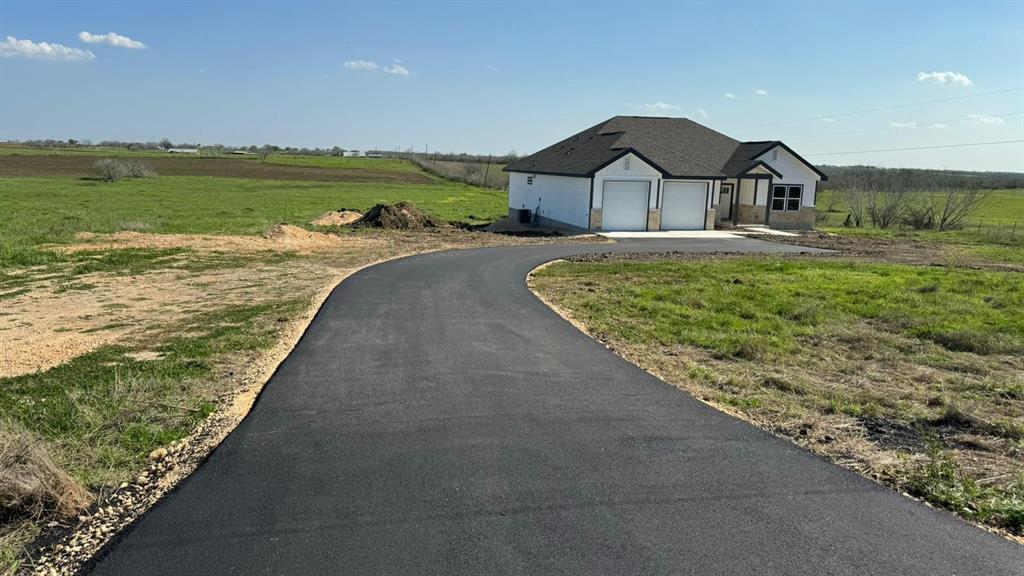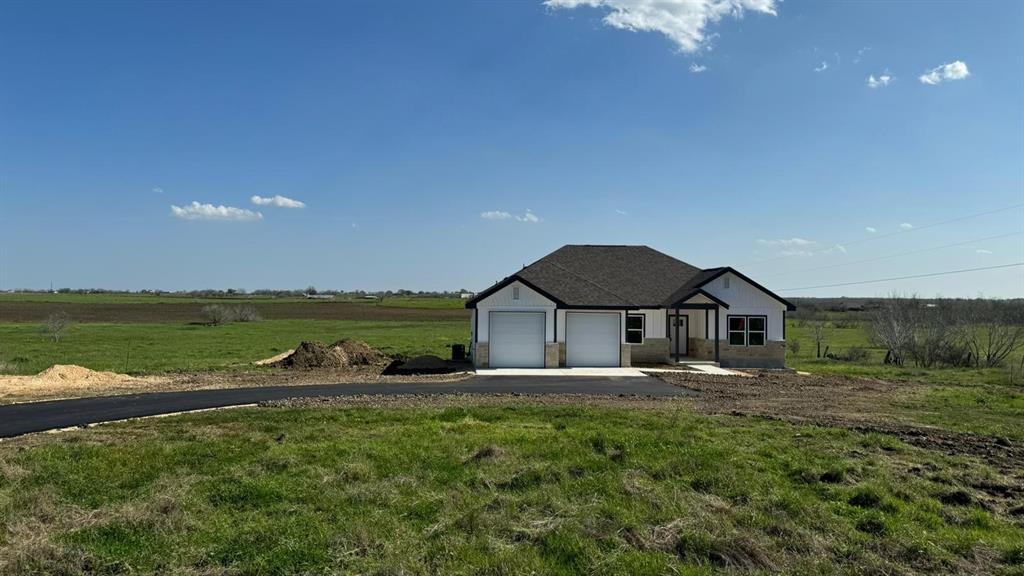Audio narrative 
Description
UNRESTRICTED PROPERTY in the country!! NO HOA! Discover the epitome of modern luxury living! Immerse yourself in sophistication and elegance with spacious interiors flooded with natural light. This stunning property offers seamless integration of contemporary design and comfort with beautiful finishes throughout. Explore the perfect blend of style, functionality and innovation crafted for your ultimate comfort. Indulge in convenience and vibrancy! Just moments away from Marion, New Braunfels and Cibolo. Live in the country while still having prime location that invites you to savor the diverse offerings of community shopping and dining from all the towns surrounding. Embrace the fusion of local flavors, boutique experiences, and endless entertainment, all within easy reach. Your new home is perfectly situated for you to relish the best of what each vibrant town has to offer, ensuring every day is filled with excitement and opportunity. There are also three adjacent lots for sale that can be purchased together with this property. There is an opportunity to make package deal including the house and five acres if interested.
Interior
Exterior
Rooms
Lot information
Additional information
*Disclaimer: Listing broker's offer of compensation is made only to participants of the MLS where the listing is filed.
View analytics
Total views

Property tax

Cost/Sqft based on tax value
| ---------- | ---------- | ---------- | ---------- |
|---|---|---|---|
| ---------- | ---------- | ---------- | ---------- |
| ---------- | ---------- | ---------- | ---------- |
| ---------- | ---------- | ---------- | ---------- |
| ---------- | ---------- | ---------- | ---------- |
| ---------- | ---------- | ---------- | ---------- |
-------------
| ------------- | ------------- |
| ------------- | ------------- |
| -------------------------- | ------------- |
| -------------------------- | ------------- |
| ------------- | ------------- |
-------------
| ------------- | ------------- |
| ------------- | ------------- |
| ------------- | ------------- |
| ------------- | ------------- |
| ------------- | ------------- |
Down Payment Assistance
Mortgage
Subdivision Facts
-----------------------------------------------------------------------------

----------------------
Schools
School information is computer generated and may not be accurate or current. Buyer must independently verify and confirm enrollment. Please contact the school district to determine the schools to which this property is zoned.
Assigned schools
Nearby schools 
Source
Nearby similar homes for sale
Nearby similar homes for rent
Nearby recently sold homes
2455 Partnership Rd, Seguin, TX 78155. View photos, map, tax, nearby homes for sale, home values, school info...



































