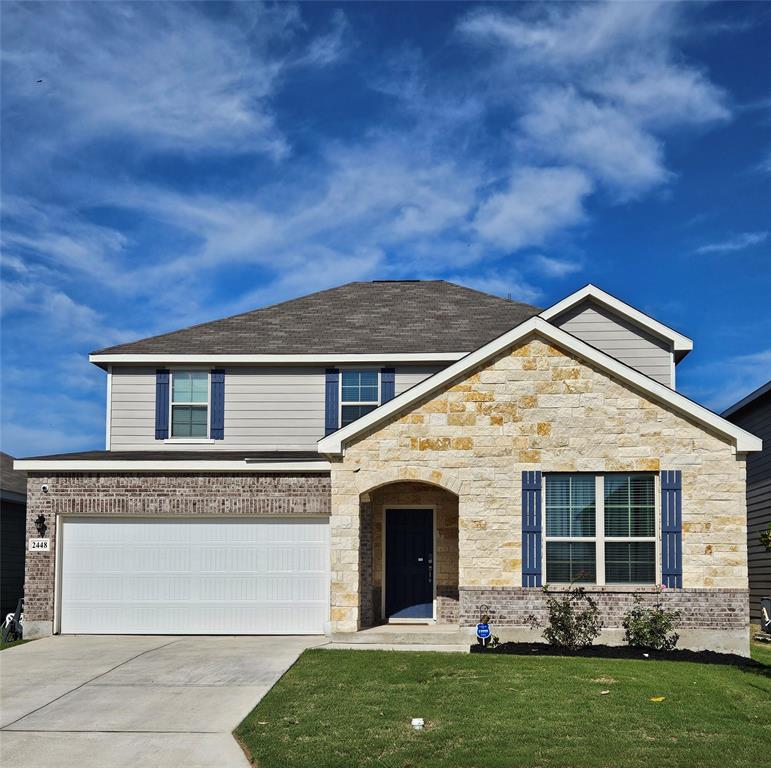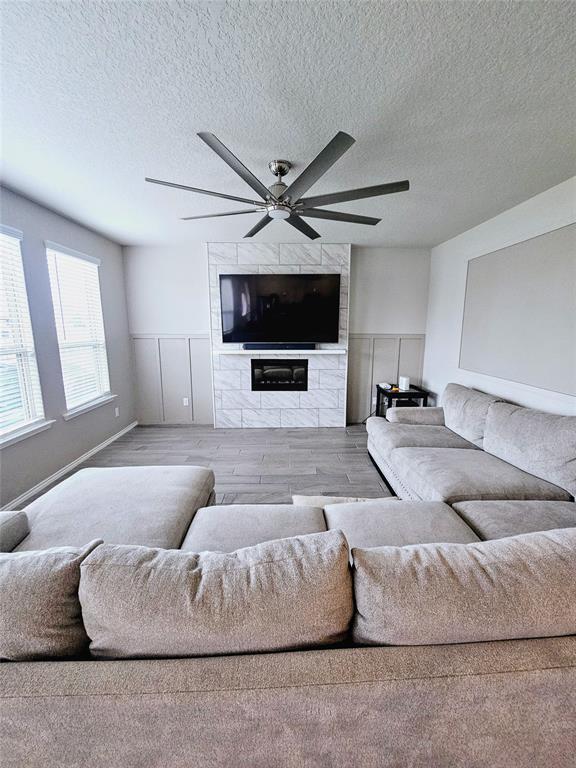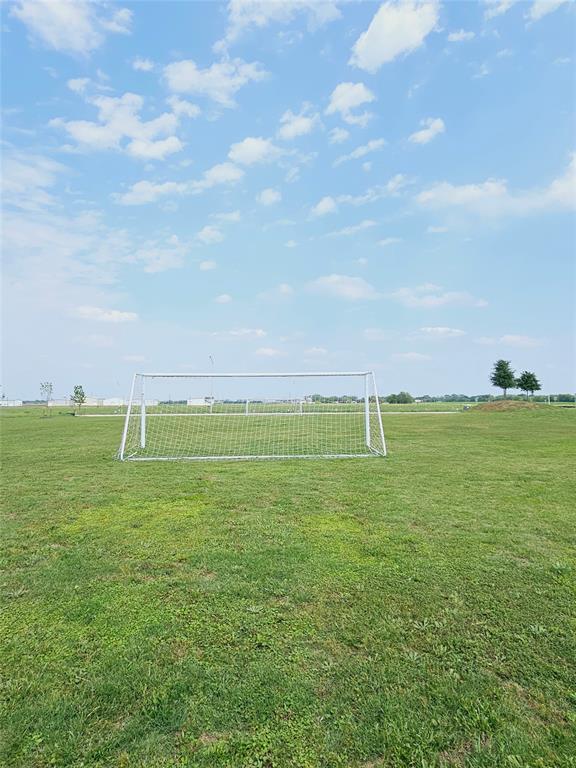Audio narrative 
Description
Welcome to this charming two-story brick and stone home boasting comfort, style, and functionality. With four bedrooms, three baths, an office, and a host of desirable amenities, this residence offers the perfect blend of modern convenience and classic elegance. Upon entering, you're greeted by an inviting interior featuring an island kitchen equipped with all the essentials including a range, dishwasher, microwave, and a convenient wine refrigerator for those who appreciate the finer things. The electric fireplace adds warmth and ambiance to the living space, creating a cozy atmosphere for gatherings or quiet evenings at home. Upstairs, you'll find the spacious bedrooms, providing ample room for rest and relaxation. Outside, the covered patio beckons for al fresco dining or simply enjoying the serene views of the fenced backyard. A storage building provides additional space for all your storage needs, keeping your home organized and clutter-free. Don't miss your chance to make this your own slice of paradise!
Rooms
Interior
Exterior
Lot information
Additional information
*Disclaimer: Listing broker's offer of compensation is made only to participants of the MLS where the listing is filed.
Lease information
View analytics
Total views

Down Payment Assistance
Subdivision Facts
-----------------------------------------------------------------------------

----------------------
Schools
School information is computer generated and may not be accurate or current. Buyer must independently verify and confirm enrollment. Please contact the school district to determine the schools to which this property is zoned.
Assigned schools
Nearby schools 
Source
Nearby similar homes for sale
Nearby similar homes for rent
Nearby recently sold homes
Rent vs. Buy Report
2448 Hiddenbrooke Trce, Seguin, TX 78155. View photos, map, tax, nearby homes for sale, home values, school info...






















