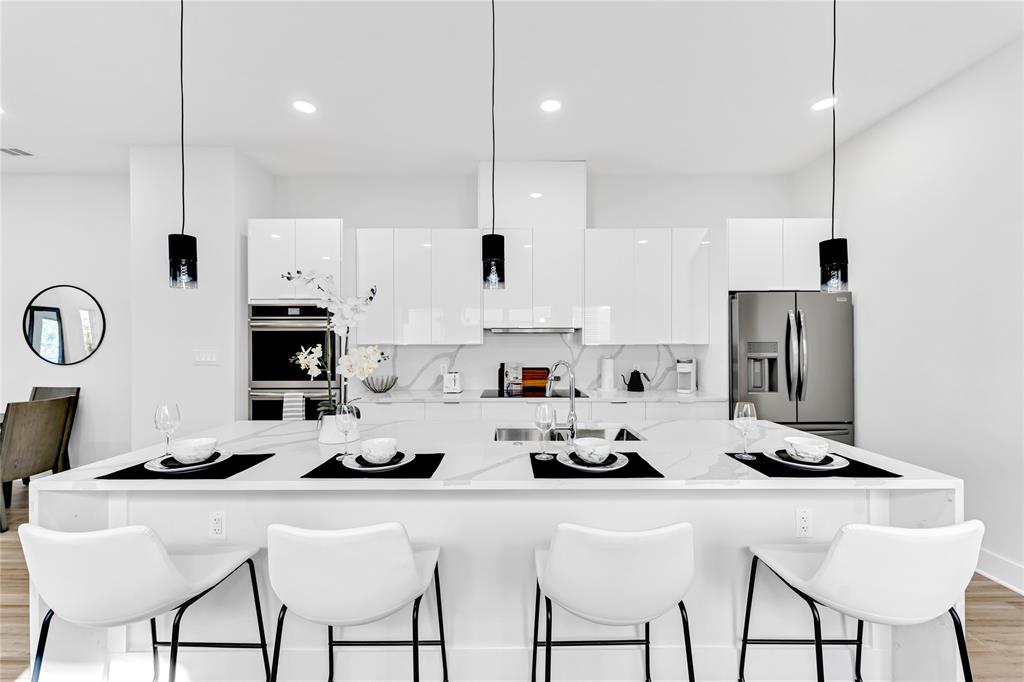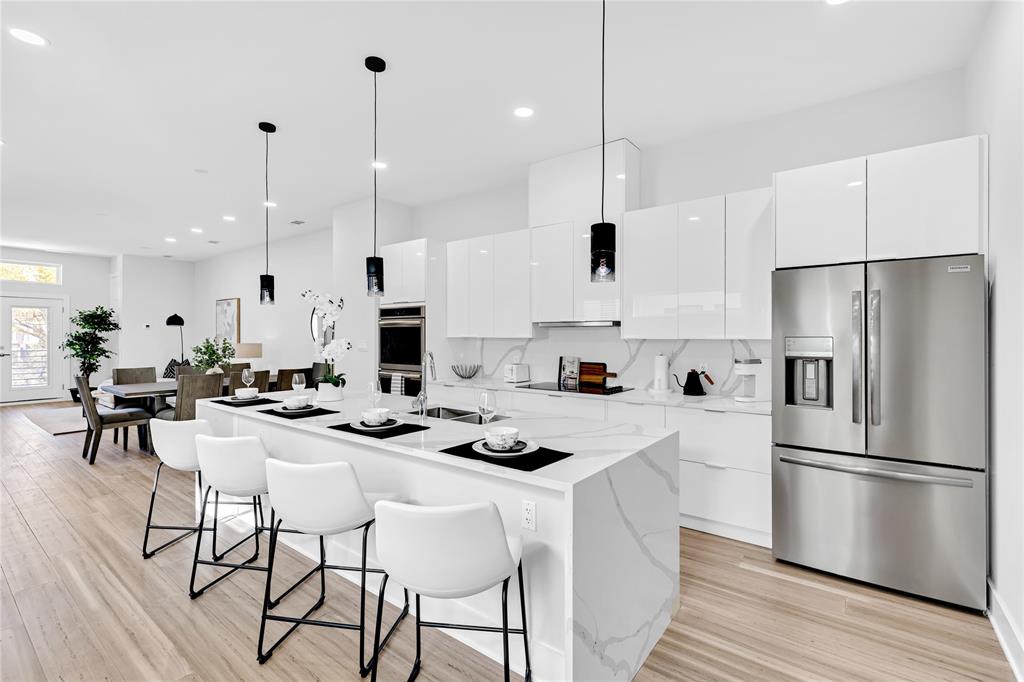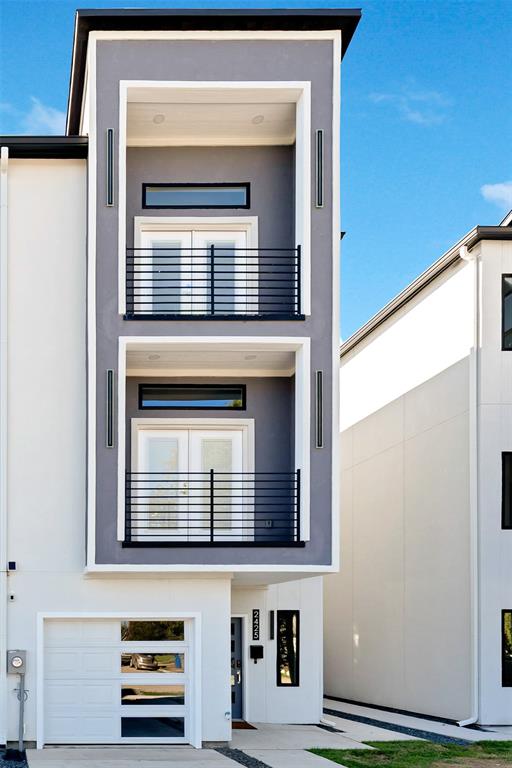Audio narrative 
Description
Welcome to your west Dallas dream home! This modern 4 bedroom, 4.5 bath townhome sits minutes from Downtown Dallas and Bishop Arts. Designed to feel like a cozy home but offers the luxury of a boutique hotel. Three floors of every comfort and amenity you could dream of including 4 bedrooms with in-suite bathrooms, a big spacious and bright kitchen and a two-car tandem garage. Other amenities include mounted televisions; a full kitchen with granite island, refrigerator, and double oven; balconies on the 2nd and 3rd floors; and a spectacular primary shower with body sprays across from the large soaking tub. Available for $4800 unfurnished or enjoy it fully furnished for just $5200. Washer, dryer, and refrigerator included. Renter is responsible for all utilities, landlord pays for monthly landscaping service. Pets welcome with non-refundable pet fee. Minimum of one year lease required. Email TAR apps, 2 months of stubs, driver licenses, and signed tenant criteria to Sam Park.
Rooms
Interior
Exterior
Lot information
Lease information
Additional information
*Disclaimer: Listing broker's offer of compensation is made only to participants of the MLS where the listing is filed.
View analytics
Total views

Subdivision Facts
-----------------------------------------------------------------------------

----------------------
Schools
School information is computer generated and may not be accurate or current. Buyer must independently verify and confirm enrollment. Please contact the school district to determine the schools to which this property is zoned.
Assigned schools
Nearby schools 
Noise factors

Listing broker
Source
Nearby similar homes for sale
Nearby similar homes for rent
Nearby recently sold homes
Rent vs. Buy Report
2425 Crossman Ave, Dallas, TX 75212. View photos, map, tax, nearby homes for sale, home values, school info...
View all homes on Crossman































