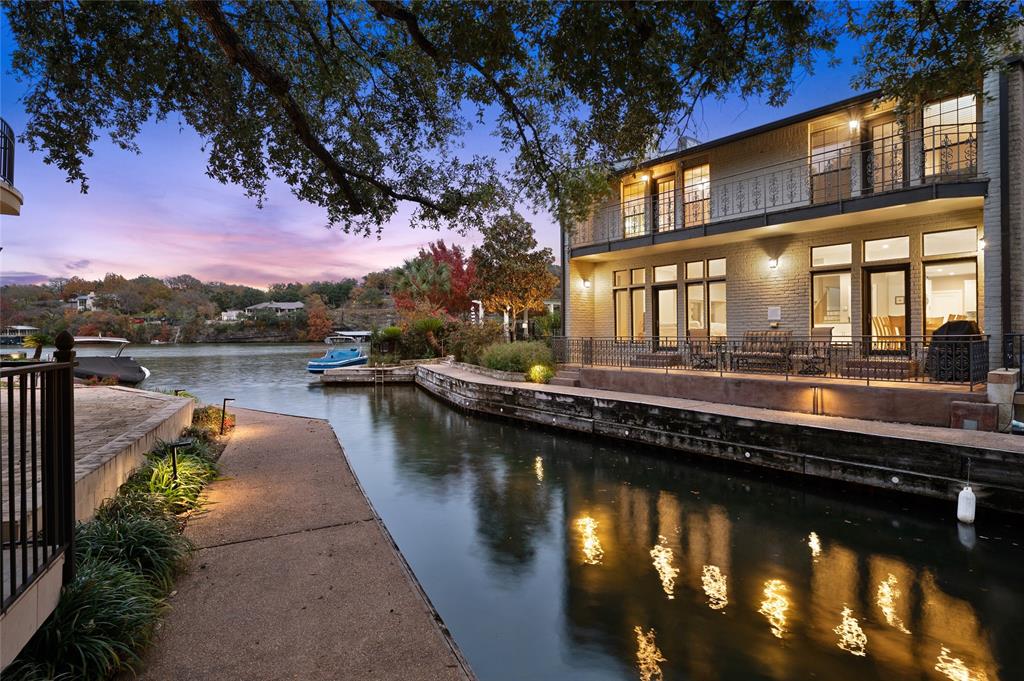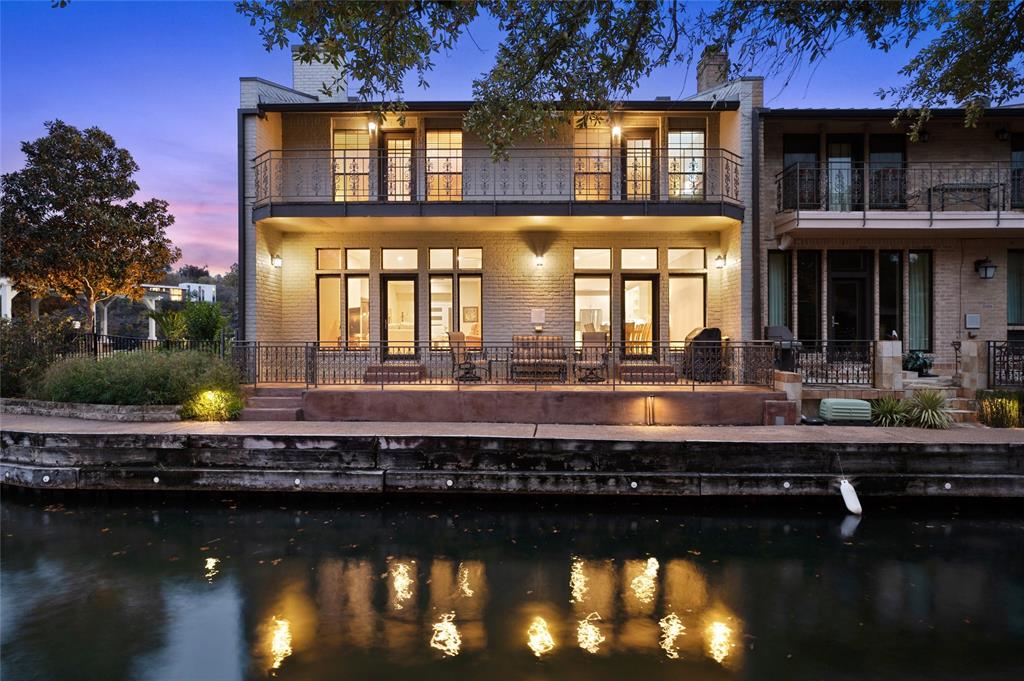Audio narrative 
Description
This luxurious condo situated on the most peaceful point in the gated waterfront community of The Harbor on Lake Austin is the ideal place on Lake Austin to entertain, get away, or host family and friends. With unimpeded shoreline views of the lake and private boat parking with lift just steps away, you can be on the lake or relaxing in the waterfront pool just outside the door in minutes. The communal space on the peninsula with cozy seating and fire pit provides the perfect setting to take in amazing sunsets all year round. Entering the condo from the private courtyard, your eyes are immediately drawn to the breathtaking views from the walls of windows framing the expansive downstairs living area. Multiple seating areas are anchored by a wood-burning fireplace and a stylish bar for welcoming friends who could effortlessly pull in and park on the condo’s canal side. There is even more space to enjoy on the side patio where you could grill for a crowd or relax with a cup of coffee while listening to the soothing sounds of the water. Rounding off the downstairs is a spacious gourmet kitchen with soft-close cabinetry and plenty of storage space for cookware and pantry items. Fixtures and surfaces on the first floor are updated including flooring, countertops and backsplash. In addition to a stunningly updated second-floor primary suite, there are two additional bedrooms with ensuite bathrooms that can be configured to meet a variety of needs. Above the two-car garage, there is an opportunity to capture the property’s maximum square footage by adding on approximately 600 square feet, a choice many owners have taken advantage of. Not only does this condo provide over 2,900 square feet of indoor luxury, its uncompromising views and pinnacle location in the complex lend new meaning to the phrase "on Lake Austin". Just a few miles from downtown, a short boat ride to Mozart’s Coffee Roasters or Hula Hut, yet worlds away, this condo represents the very best of Austin l
Interior
Exterior
Rooms
Lot information
Additional information
*Disclaimer: Listing broker's offer of compensation is made only to participants of the MLS where the listing is filed.
Financial
View analytics
Total views

Property tax

Cost/Sqft based on tax value
| ---------- | ---------- | ---------- | ---------- |
|---|---|---|---|
| ---------- | ---------- | ---------- | ---------- |
| ---------- | ---------- | ---------- | ---------- |
| ---------- | ---------- | ---------- | ---------- |
| ---------- | ---------- | ---------- | ---------- |
| ---------- | ---------- | ---------- | ---------- |
-------------
| ------------- | ------------- |
| ------------- | ------------- |
| -------------------------- | ------------- |
| -------------------------- | ------------- |
| ------------- | ------------- |
-------------
| ------------- | ------------- |
| ------------- | ------------- |
| ------------- | ------------- |
| ------------- | ------------- |
| ------------- | ------------- |
Mortgage
Subdivision Facts
-----------------------------------------------------------------------------

----------------------
Schools
School information is computer generated and may not be accurate or current. Buyer must independently verify and confirm enrollment. Please contact the school district to determine the schools to which this property is zoned.
Assigned schools
Nearby schools 
Noise factors

Source
Nearby similar homes for sale
Nearby similar homes for rent
Nearby recently sold homes
2419 Westlake Dr, Austin, TX 78746. View photos, map, tax, nearby homes for sale, home values, school info...









































