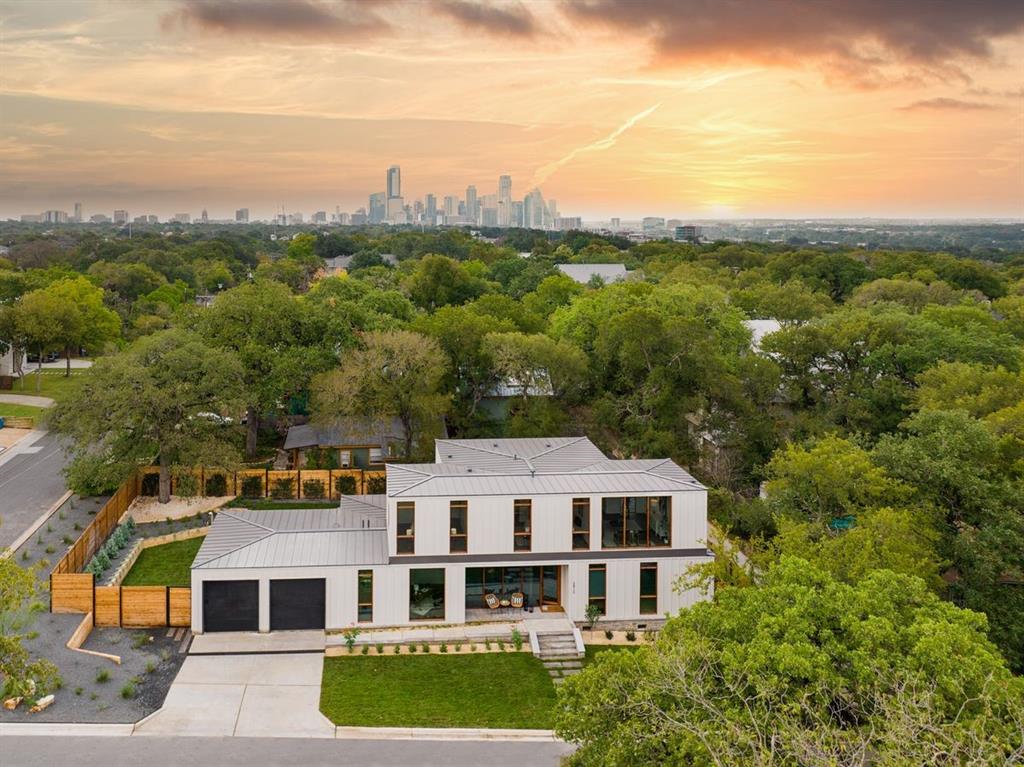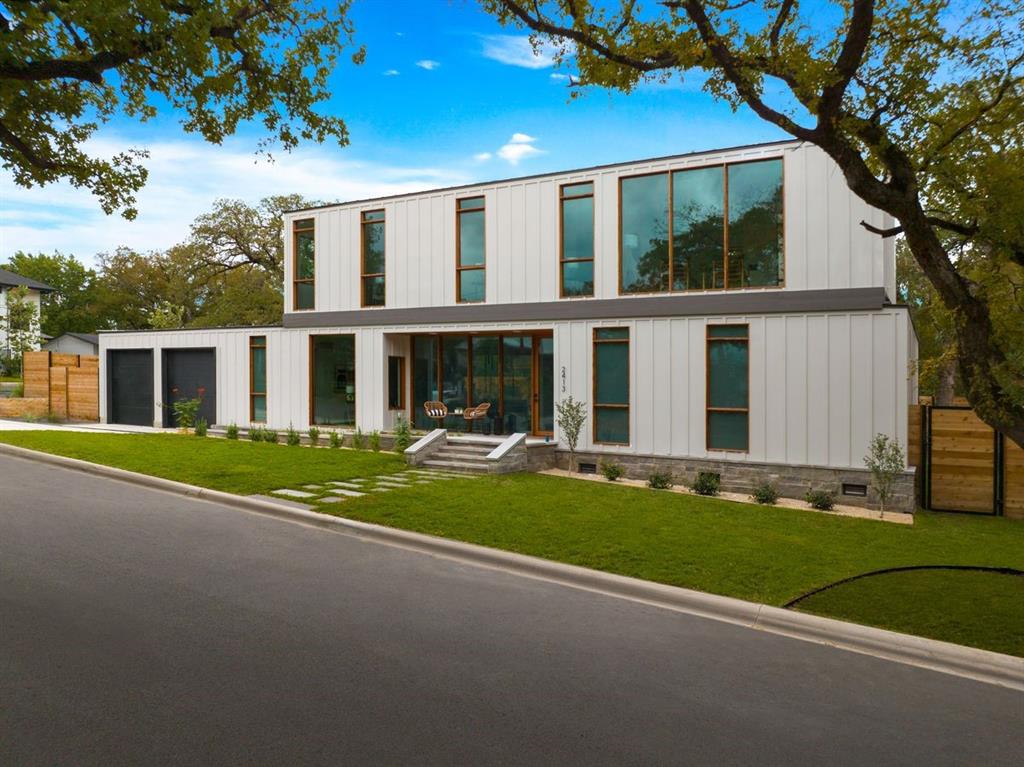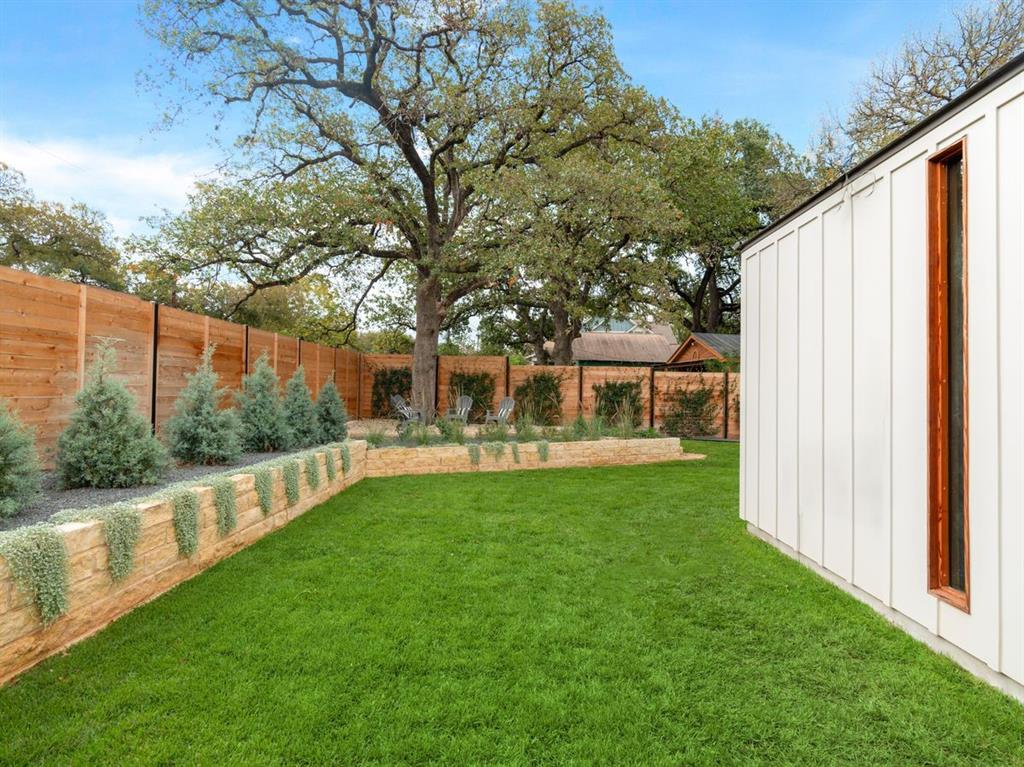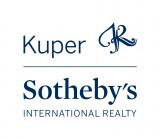Audio narrative 
Description
Last Price Improvement, don't miss the opportunity to buy new construction at this price in Deep Eddy/Tarrytown. Built locally by OMC, a company redefining the building industry here, this home is offered at an unmatchable value for new construction in Deep Eddy/Tarrytown at this price improvement. This home is for changemakers and those seeking a bold new vision in refined living. Innovation Home is living proof that luxury and the next iteration in eco-conscious building gaining huge traction in major coastal markets is now also an option in Austin. Insulative qualities that far surpass current offerings in the market, international standards on HVAC systems that truly reduce energy consumption, and electrical/lighting systems for optimal zone controls. Not to be forgotten in all this forward-thinking, the elegant yet understated luxury is clear. Henry Built of Seattle cabinets redefining the current language in cabinetry, Gaggenau appliances anointed the prestigious preferred Home Appliance Brand by Michelin Guide, a gorgeous butler’s kitchen with full integration of appliances plus wine fridge, master suite with amazing steam shower and a master closet of the ultimate in refinement. The home sits on a relaxing 0.20 acre tree-draped lot in the heart of Deep Eddy, seamlessly overlaying the quintessential warm and easy-living Austin lifestyle sought by so many. Deep Eddy is a revered pocket neighborhood minutes to Lake Austin, close to the famed Muni golf course, a flagship new HEB, Austin’s elite trail system, Lady Bird Lake, Barton Springs, and downtown. Not to be missed, the home is zoned to the revered Tarrytown schools.
Interior
Exterior
Rooms
Lot information
Additional information
*Disclaimer: Listing broker's offer of compensation is made only to participants of the MLS where the listing is filed.
View analytics
Total views

Property tax

Cost/Sqft based on tax value
| ---------- | ---------- | ---------- | ---------- |
|---|---|---|---|
| ---------- | ---------- | ---------- | ---------- |
| ---------- | ---------- | ---------- | ---------- |
| ---------- | ---------- | ---------- | ---------- |
| ---------- | ---------- | ---------- | ---------- |
| ---------- | ---------- | ---------- | ---------- |
-------------
| ------------- | ------------- |
| ------------- | ------------- |
| -------------------------- | ------------- |
| -------------------------- | ------------- |
| ------------- | ------------- |
-------------
| ------------- | ------------- |
| ------------- | ------------- |
| ------------- | ------------- |
| ------------- | ------------- |
| ------------- | ------------- |
Mortgage
Subdivision Facts
-----------------------------------------------------------------------------

----------------------
Schools
School information is computer generated and may not be accurate or current. Buyer must independently verify and confirm enrollment. Please contact the school district to determine the schools to which this property is zoned.
Assigned schools
Nearby schools 
Noise factors

Source
Nearby similar homes for sale
Nearby similar homes for rent
Nearby recently sold homes
2413 W 9th St, Austin, TX 78703. View photos, map, tax, nearby homes for sale, home values, school info...







































