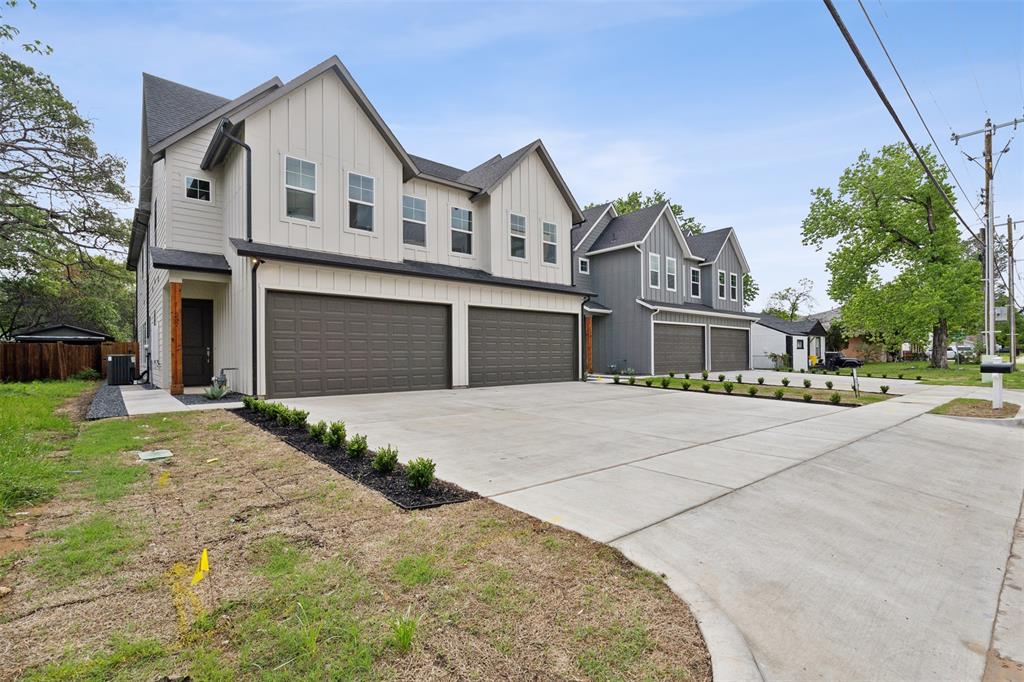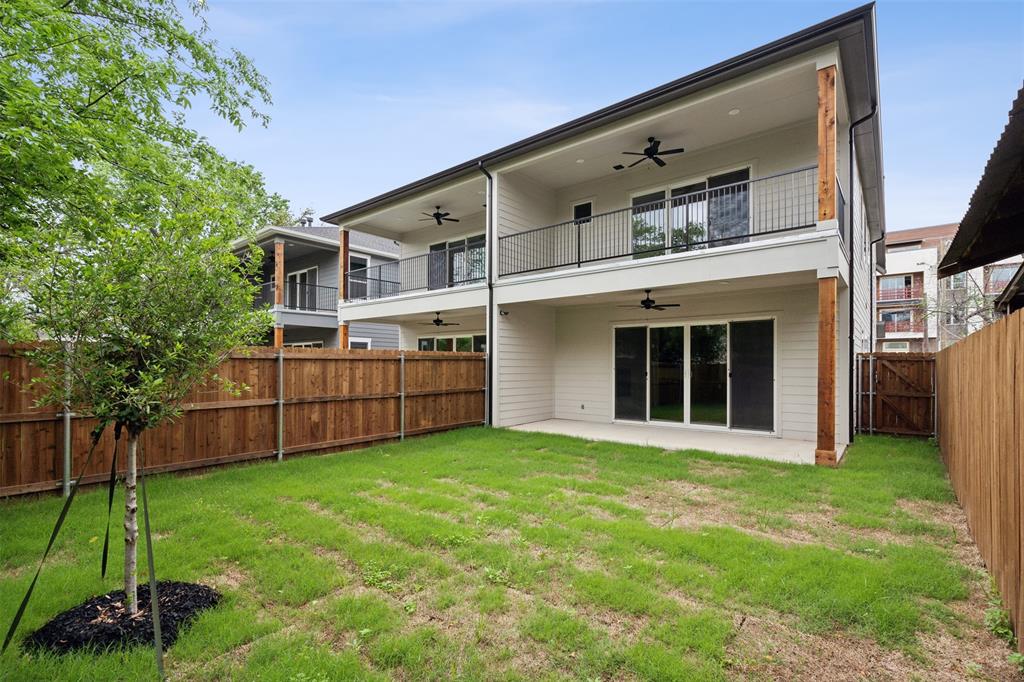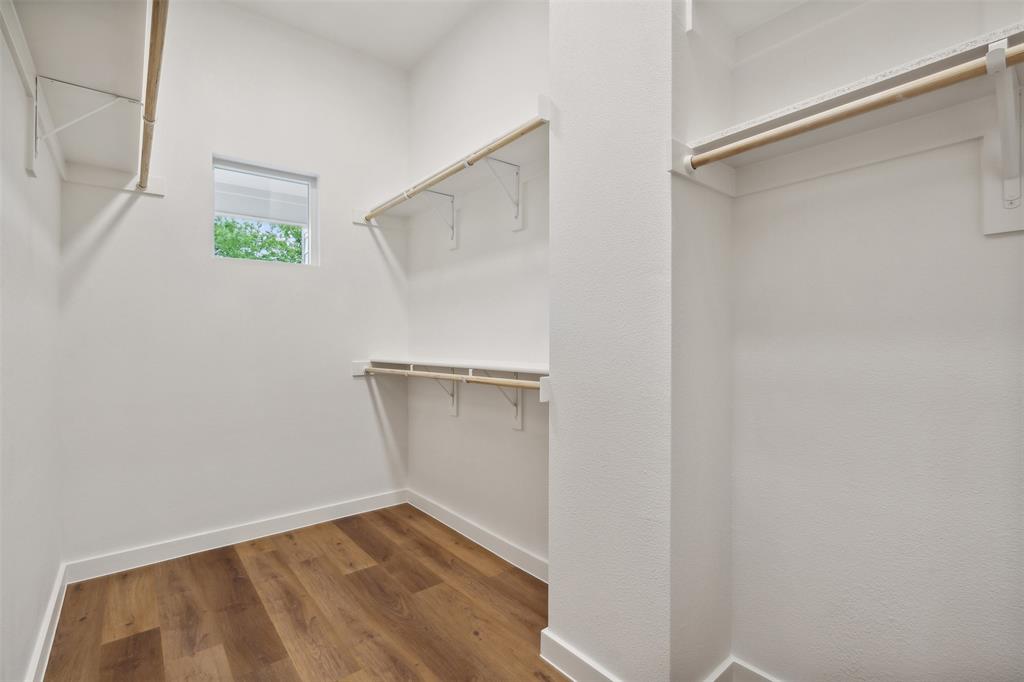Description
Welcome to your brand new home in one of Fort Worth's highly desired areas! Nestled in the vibrant River District, this stunning townhome offers contemporary living at its finest. Step into a spacious open-concept layout, featuring sleek finishes and abundant natural light throughout. Impress your guests with a gourmet kitchen equipped with stainless steel appliances and ample cabinet space for all your culinary needs. Enjoy morning coffee or evening sunsets on your private patio, perfect for relaxing or entertaining. Retreat to spacious bedrooms with large closets and en-suite bathrooms for added convenience and privacy. Experience the charm of the River District, with its scenic riverfront views, charming cafes, and trendy boutiques just steps away. Embrace an active lifestyle with nearby parks, trails, and recreational activities along the Trinity River, perfect for hiking, biking, or kayaking.
Rooms
Interior
Exterior
Lot information
Lease information
Additional information
*Disclaimer: Listing broker's offer of compensation is made only to participants of the MLS where the listing is filed.
View analytics
Total views

Schools
School information is computer generated and may not be accurate or current. Buyer must independently verify and confirm enrollment. Please contact the school district to determine the schools to which this property is zoned.
Assigned schools
Nearby schools 
Noise factors

Listing broker
Source
Nearby similar homes for sale
Nearby similar homes for rent
Nearby recently sold homes
241 Athenia Dr, Fort Worth, TX 76114. View photos, map, tax, nearby homes for sale, home values, school info...
View all homes on Athenia





















