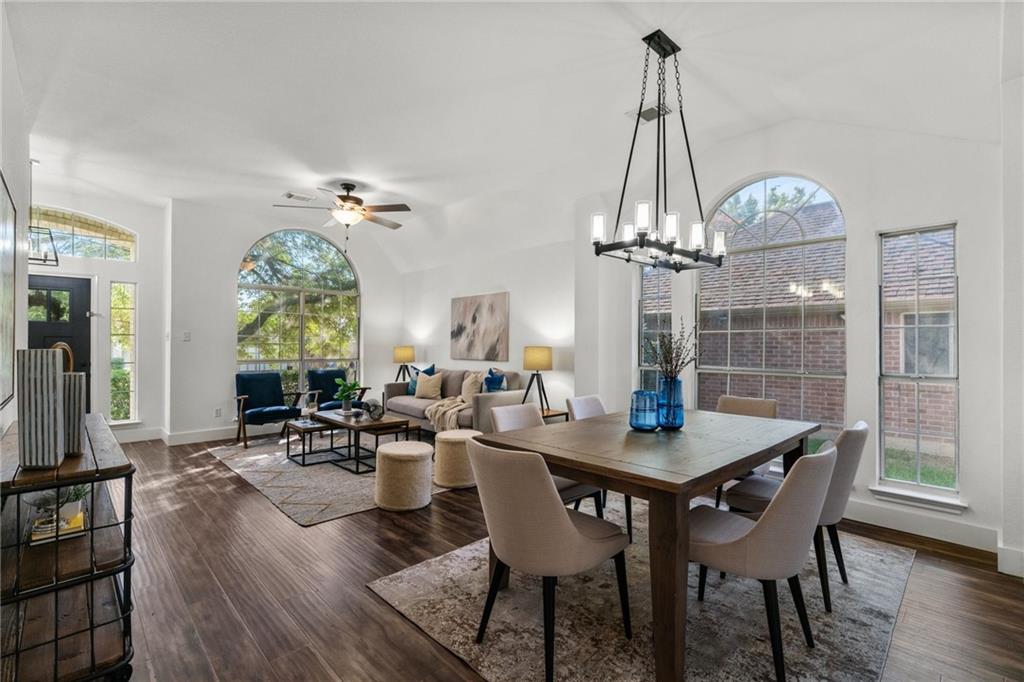Audio narrative 
Description
Coveted location at THE POND AT WELLS BRANCH, just one block from scenic Mills Pond, greenbelt, and park trails!! Gorgeous REMODEL and well-maintained home, new roof in Feb 2024 ($30K value) and pre-inspected! Family-friendly layout featuring 4 bedrooms + 2 baths + 1 living room + 1 family room + 1 dining room + 1 breakfast room + breakfast bar + 7.5 kW SOLAR panel system (installed in 2018, ~$20K value - paid in full; save $$$ each month on your utility bill!) + 2 car garage + large private backyard. Bright spacious kitchen with custom shaker cabinets, granite counters, oversized breakfast bar, and skylight. Large owner suite with private bathroom featuring huge walk-in shower, double vanity, and 2nd walk-in closet. Secondary bath offers dual vanity and a large walk-in shower. New exterior & interior painting and flooring throughout. Popular Wells Branch Neighborhood offers amazing community events (refer to http://wbna.us) like the 4th of July parade & fireworks, fishing tournaments, music & film in the park, summer movies in the pool, trunk or treats, Thanksgiving potlucks, the Luminary Festival, family campouts, bingo nights, and so much more. Along with an Round Rock ISD elementary school within walking distance, other amazing neighborhood amenities include 2 large community pools within walking distance, multiple playgrounds and dog parks, picnic areas, a recreation center, a community center, a fitness center, a community library, soccer fields, tennis courts, basketball courts, volleyball courts, a skate park, and numerous hiking and biking trails. All the benefits with NO HOA!! Come experience what it means to be part of one of the most vibrant and diverse communities in Austin, TX! With The Domain, Apple campuses, and N Austin's High Tech Corridor literally minutes away, you don't have to go far to eat, play and work. **Photos depict previously staged home. Current tenant occupies the home and it remains in excellent condition.**
Rooms
Interior
Exterior
Lot information
Additional information
*Disclaimer: Listing broker's offer of compensation is made only to participants of the MLS where the listing is filed.
View analytics
Total views

Property tax

Cost/Sqft based on tax value
| ---------- | ---------- | ---------- | ---------- |
|---|---|---|---|
| ---------- | ---------- | ---------- | ---------- |
| ---------- | ---------- | ---------- | ---------- |
| ---------- | ---------- | ---------- | ---------- |
| ---------- | ---------- | ---------- | ---------- |
| ---------- | ---------- | ---------- | ---------- |
-------------
| ------------- | ------------- |
| ------------- | ------------- |
| -------------------------- | ------------- |
| -------------------------- | ------------- |
| ------------- | ------------- |
-------------
| ------------- | ------------- |
| ------------- | ------------- |
| ------------- | ------------- |
| ------------- | ------------- |
| ------------- | ------------- |
Down Payment Assistance
Mortgage
Subdivision Facts
-----------------------------------------------------------------------------

----------------------
Schools
School information is computer generated and may not be accurate or current. Buyer must independently verify and confirm enrollment. Please contact the school district to determine the schools to which this property is zoned.
Assigned schools
Nearby schools 
Noise factors

Source
Nearby similar homes for sale
Nearby similar homes for rent
Nearby recently sold homes
2408 Emmett Pkwy, Austin, TX 78728. View photos, map, tax, nearby homes for sale, home values, school info...










































