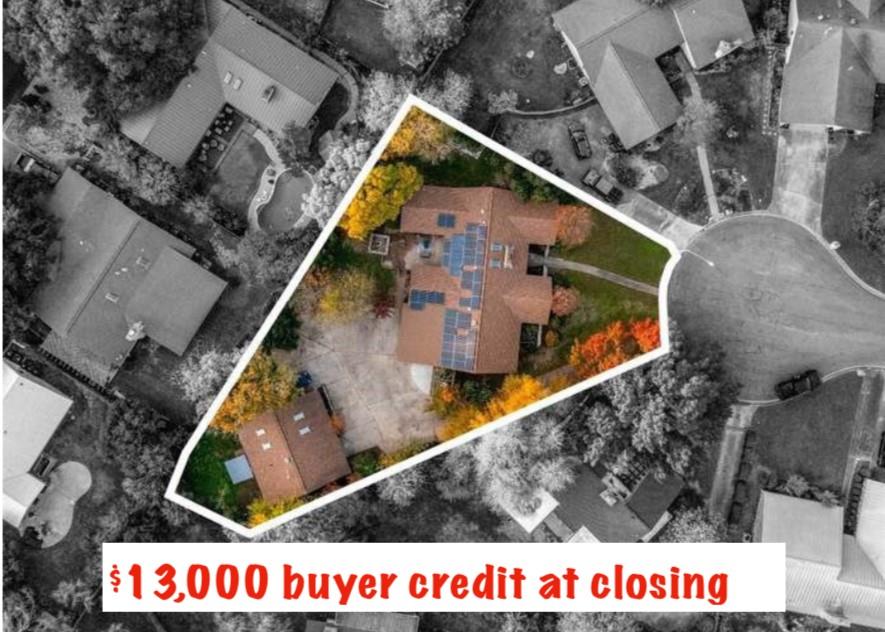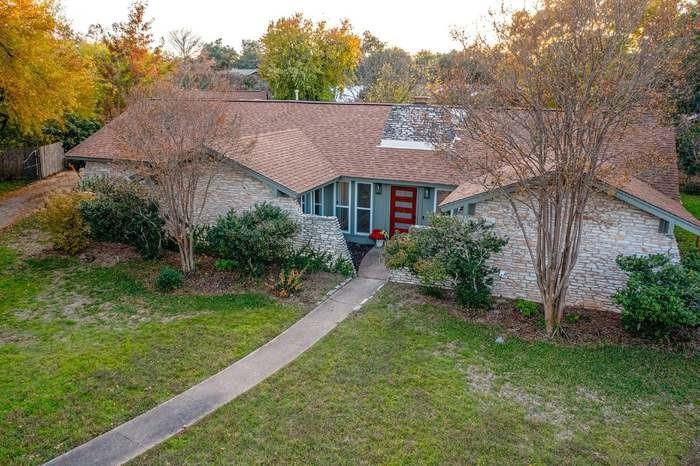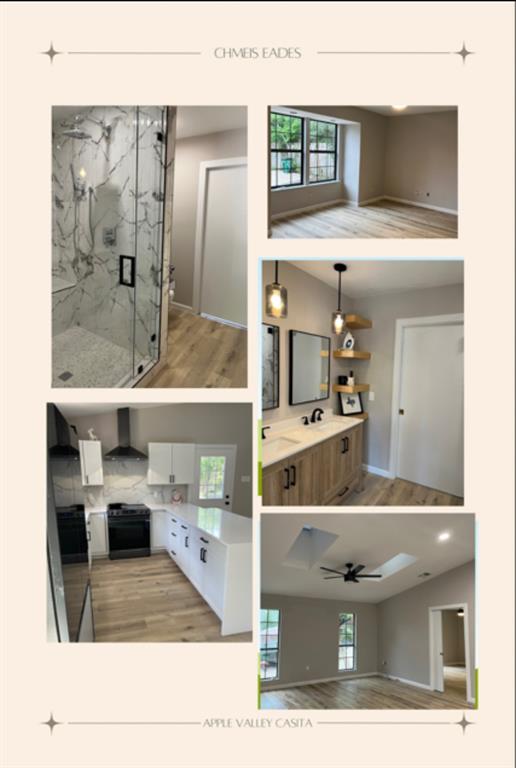Audio narrative 
Description
Less than $279/sq ft in a golf course community! This is a huge lot with 2 houses in a cul de sac. A large 1 story home AND large guest house. A grand total of 3765 sq ft 6 bedrooms 4 full baths located in beautiful Onion Creek in S. Austin. No more textured walls, this home has all smooth modern level 5 walls.with beautiful 7” Nordic white oak light color flooring and large trim for a super modern feel. White quartz countertops through out the open kitchen. It features a marble accent back splash behind the oven. There are all new coordinating Samsung white bespoke appliances with clean sharp lines in this open concept floor plan. The main house is a stunning fully remodeled 4 bdrm, 3 full bath single story home with a mother-in-law suite separate from the main area. The 2nd house is a 970sq ft 2 bdrm/1 bath guest house just across the private courtyard with its own high fenced yard. Both structures have professionally installed radiant barrier, and main house HVAC was installed in 2018. Onion Creek Private Golf course is one of the cities nicest courses in Auston and it’s just across the street. Don’t let this one pass you by, it’s not often you come across a home with a separate guesthouse in South Austin. Please schedule same day or next day appointments, DO NOT DISTURB HOMEOWNERS WITHOUT AN APPOINTMENT
Rooms
Interior
Exterior
Lot information
Financial
Additional information
*Disclaimer: Listing broker's offer of compensation is made only to participants of the MLS where the listing is filed.
View analytics
Total views

Property tax

Cost/Sqft based on tax value
| ---------- | ---------- | ---------- | ---------- |
|---|---|---|---|
| ---------- | ---------- | ---------- | ---------- |
| ---------- | ---------- | ---------- | ---------- |
| ---------- | ---------- | ---------- | ---------- |
| ---------- | ---------- | ---------- | ---------- |
| ---------- | ---------- | ---------- | ---------- |
-------------
| ------------- | ------------- |
| ------------- | ------------- |
| -------------------------- | ------------- |
| -------------------------- | ------------- |
| ------------- | ------------- |
-------------
| ------------- | ------------- |
| ------------- | ------------- |
| ------------- | ------------- |
| ------------- | ------------- |
| ------------- | ------------- |
Mortgage
Subdivision Facts
-----------------------------------------------------------------------------

----------------------
Schools
School information is computer generated and may not be accurate or current. Buyer must independently verify and confirm enrollment. Please contact the school district to determine the schools to which this property is zoned.
Assigned schools
Nearby schools 
Noise factors

Source
Listing agent and broker
Nearby similar homes for sale
Nearby similar homes for rent
Nearby recently sold homes
2401 Apple Valley Cir, Austin, TX 78747. View photos, map, tax, nearby homes for sale, home values, school info...

























