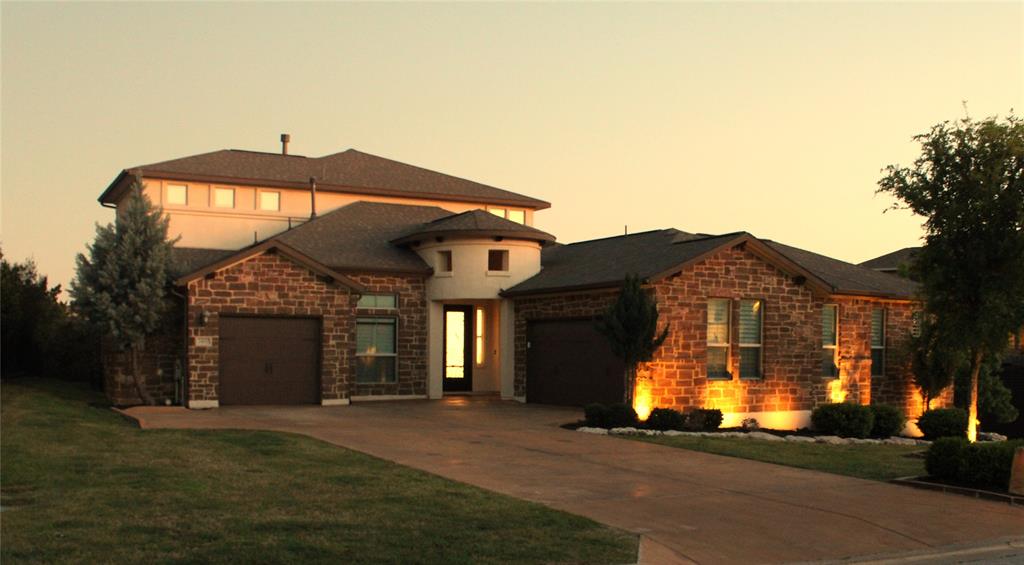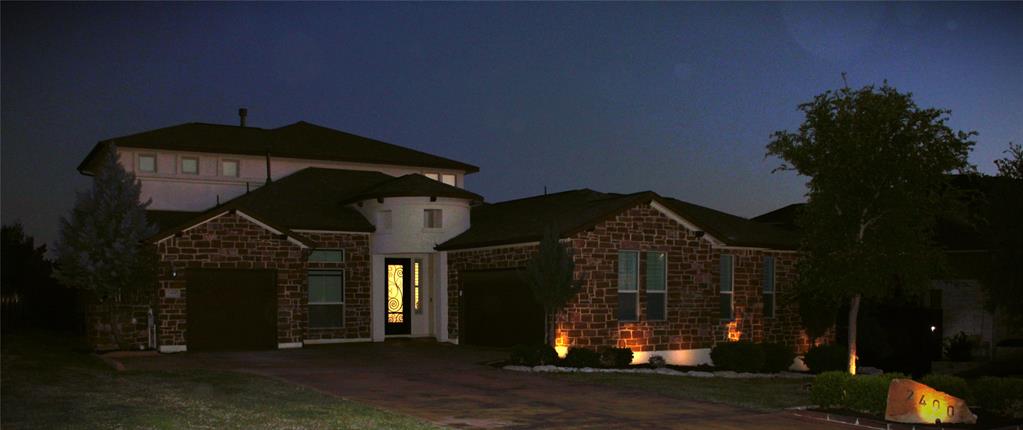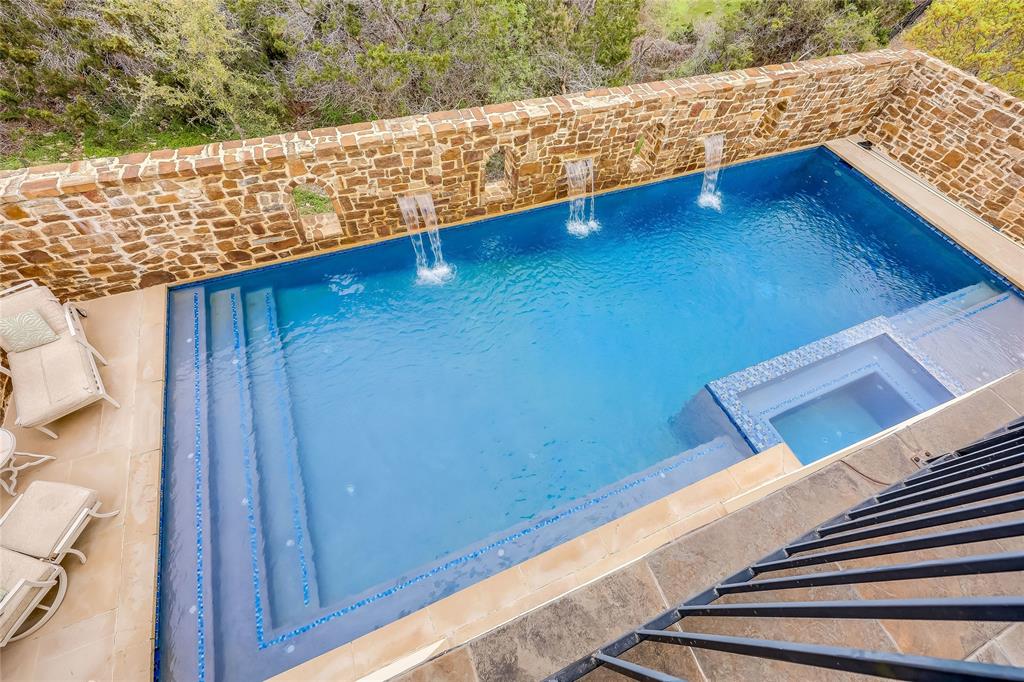Audio narrative 
Description
Nestled amidst the rolling greens of a prestigious golf course in Leander, Texas, the residence at 2400 Legend Trail epitomizes luxury living at its finest. Set against the backdrop of lush fairways and manicured greens with views of the teebox and fairways, this majestic home boasts a private pool ensconced within walls of dark sand colored rock, offering a serene retreat reminiscent of a hidden oasis. The tranquil sound of the 3 cascading waterfalls complements the gentle rustle of the surrounding trees, creating an ambiance of unparalleled tranquility. Step inside, and you'll find yourself immersed in a world of refined elegance, where soaring ceilings with dark wood beams and expansive open floor livingroom / kitchen, perfect for the Cook in the family. You have so many updates and features, you just have to come see them.. but Mother Inlaw/Guest bedroom with access to the courtyard, to the two primary bedrooms with walkins closest ready for your belongings. Upstairs opens you a living room used as the sports room with a patio view over the pool and golf coarse. You have a microwave, sink and subzero all just steps outside your own private Theatre room. There are hidden gems through out this home for your buyer to enjoy ie, a built in floor safe, CONTROL 4 SYSTEM vital in running the smart home. From fans, waterfalls, appliances, MUSIC in each room, to a large lot with room to still expand your palace, schedule a chance to find your next home. Every detail of this home exudes sophistication, from the gourmet kitchen outfitted with top-of-the-line appliances to the sumptuous master suite adorned with luxurious finishes and a spa-like experience. Whether enjoying a leisurely swim in the pool, perfecting your swing on the nearby golf course, or simply unwinding in the comfort of your own private sanctuary, the residence at 2400 Legend Trail offers a lifestyle of unparalleled luxury and serenity.
Interior
Exterior
Rooms
Lot information
View analytics
Total views

Property tax

Cost/Sqft based on tax value
| ---------- | ---------- | ---------- | ---------- |
|---|---|---|---|
| ---------- | ---------- | ---------- | ---------- |
| ---------- | ---------- | ---------- | ---------- |
| ---------- | ---------- | ---------- | ---------- |
| ---------- | ---------- | ---------- | ---------- |
| ---------- | ---------- | ---------- | ---------- |
-------------
| ------------- | ------------- |
| ------------- | ------------- |
| -------------------------- | ------------- |
| -------------------------- | ------------- |
| ------------- | ------------- |
-------------
| ------------- | ------------- |
| ------------- | ------------- |
| ------------- | ------------- |
| ------------- | ------------- |
| ------------- | ------------- |
Mortgage
Subdivision Facts
-----------------------------------------------------------------------------

----------------------
Schools
School information is computer generated and may not be accurate or current. Buyer must independently verify and confirm enrollment. Please contact the school district to determine the schools to which this property is zoned.
Assigned schools
Nearby schools 
Noise factors

Source
Nearby similar homes for sale
Nearby similar homes for rent
Nearby recently sold homes
2400 Legend Trl, Leander, TX 78641. View photos, map, tax, nearby homes for sale, home values, school info...










































