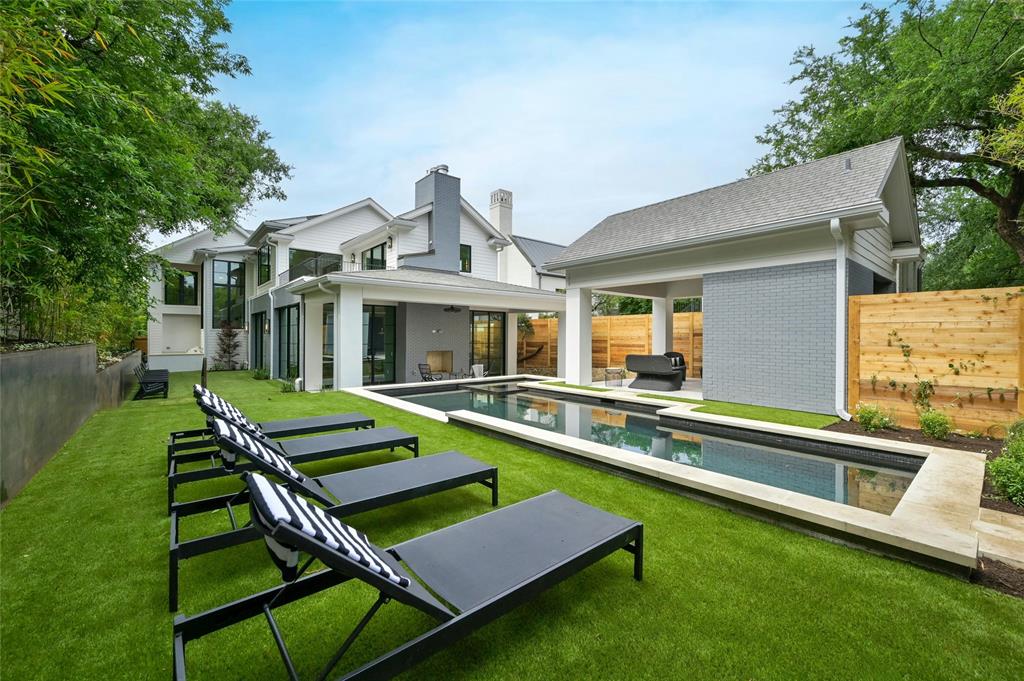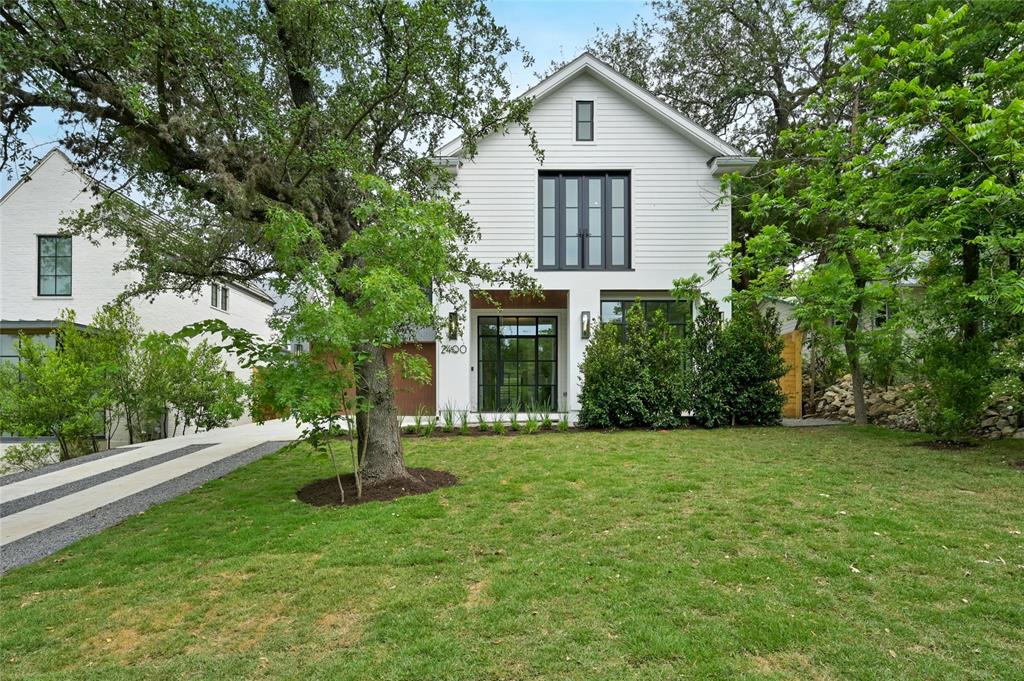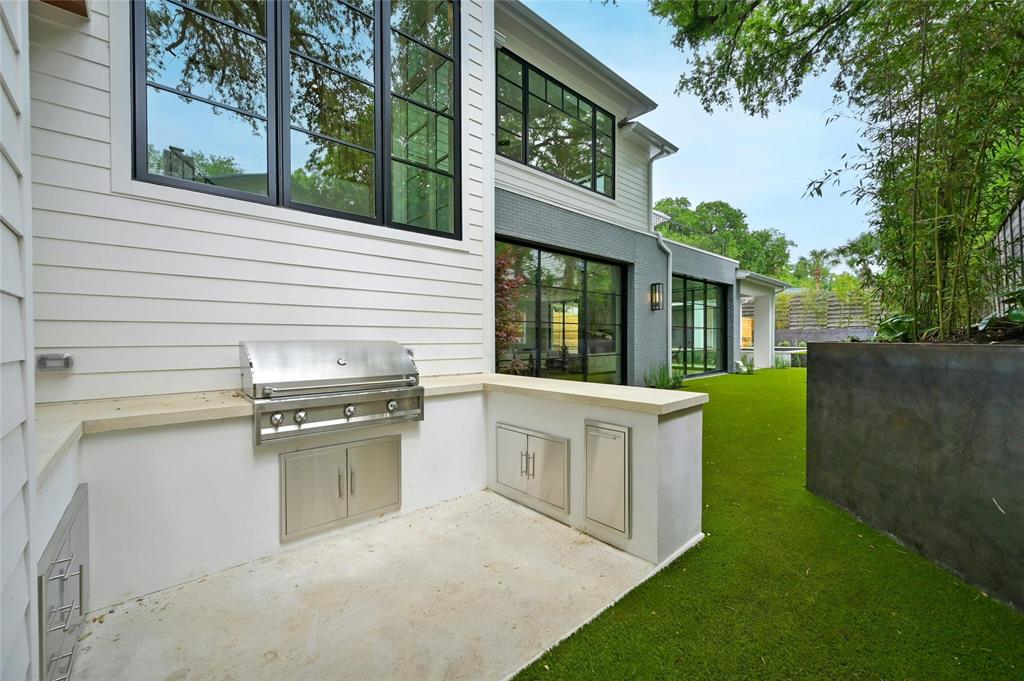Audio narrative 

Description
Welcome to the epitome of luxury living in the esteemed Tarrytown neighborhood. Presenting a masterpiece crafted by Matt Sitra Custom Homes, designed by Brandon Architects, and adorned by the exquisite touch of Laura Brophy Interiors. This stunning new construction boasts five bedrooms, each accompanied by its own en suite bath, ensuring both comfort and opulence for residents and guests alike. Step outside into your own private oasis, where a heated pool and spa beckon for relaxation, complemented by a charming cabana and convenient half bath for seamless outdoor entertaining. Upon entering the two-story residence, be greeted by the impeccable craftsmanship and high-end finishes that define every corner of this home. Valencia hardwood floors grace the interiors, while Jeldwen sliding doors seamlessly blur the lines between indoor and outdoor living, allowing for a refreshing flow of natural light and fresh air. Prepare culinary delights in the gourmet kitchen, equipped with top-of-the-line Thermador appliances that cater to even the most discerning chef's needs. Illuminate your space with ease using the sophisticated Lutron lighting system, effortlessly setting the perfect ambiance for any occasion. Experience the pinnacle of sophistication and comfort in this meticulously curated residence, where every detail has been thoughtfully designed to exceed expectations. Welcome home to luxury living in Tarrytown.
Interior
Exterior
Rooms
Lot information
Additional information
*Disclaimer: Listing broker's offer of compensation is made only to participants of the MLS where the listing is filed.
View analytics
Total views

Property tax

Cost/Sqft based on tax value
| ---------- | ---------- | ---------- | ---------- |
|---|---|---|---|
| ---------- | ---------- | ---------- | ---------- |
| ---------- | ---------- | ---------- | ---------- |
| ---------- | ---------- | ---------- | ---------- |
| ---------- | ---------- | ---------- | ---------- |
| ---------- | ---------- | ---------- | ---------- |
-------------
| ------------- | ------------- |
| ------------- | ------------- |
| -------------------------- | ------------- |
| -------------------------- | ------------- |
| ------------- | ------------- |
-------------
| ------------- | ------------- |
| ------------- | ------------- |
| ------------- | ------------- |
| ------------- | ------------- |
| ------------- | ------------- |
Mortgage
Subdivision Facts
-----------------------------------------------------------------------------

----------------------
Schools
School information is computer generated and may not be accurate or current. Buyer must independently verify and confirm enrollment. Please contact the school district to determine the schools to which this property is zoned.
Assigned schools
Nearby schools 
Noise factors

Listing broker
Source
Nearby similar homes for sale
Nearby similar homes for rent
Nearby recently sold homes
2400 Bridle Path, Austin, TX 78703. View photos, map, tax, nearby homes for sale, home values, school info...









































