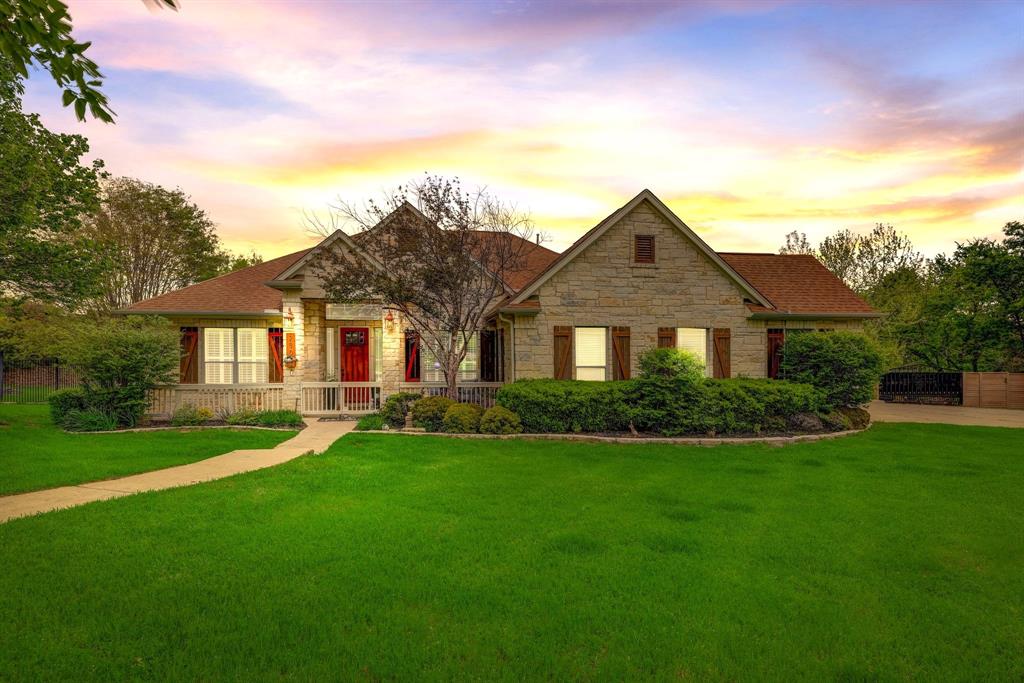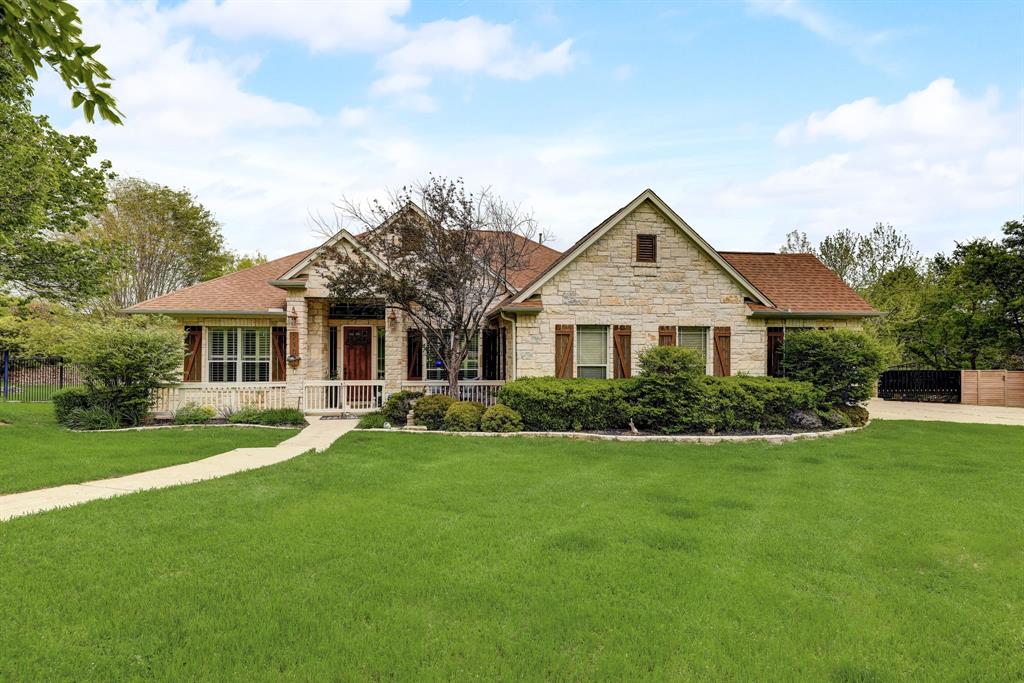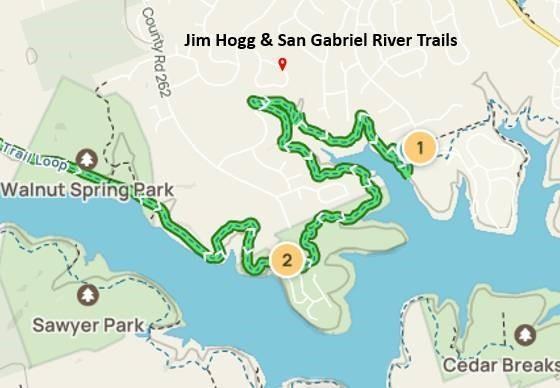Audio narrative 
Description
Discover your dream home in a serene, HOA-free acreage estate neighborhood! This 2004-built single-story oasis offers 3214 sq ft of luxury living space with 4 beds and 3 baths. Enjoy the airy interior with 12' ceilings and 20" tile throughout. The open floor plan seamlessly connects living, dining, and kitchen areas. The spacious kitchen features stainless appliances, 2 pantries, a pot filler, and ample cabinet space. Retreat to the master suite with spa-like ensuite and dual vanities and walk-in closets. Relax in the screened patio amid nature's symphony. Outside, the backyard invites serenity, backing up to Lake Georgetown. Unique amenities include a gated area for RV or boat parking with hookups, and an ungated portion for fireside chats or creek-side camping. Parking is ample with a wide circular driveway and 3.5 car garage with boat space. Tech upgrades include LED recessed lights, in-ceiling speakers and security system. Dual-pane windows, radiant barrier roofing, and Energy-Star insulation ensure efficiency. Safety is ensured with upgraded electricals. Whether relaxing by the fireplace or harvesting fruit trees, this home offers luxury, comfort, and tranquility.Seize this gem today!
Rooms
Interior
Exterior
Lot information
Additional information
*Disclaimer: Listing broker's offer of compensation is made only to participants of the MLS where the listing is filed.
View analytics
Total views

Property tax

Cost/Sqft based on tax value
| ---------- | ---------- | ---------- | ---------- |
|---|---|---|---|
| ---------- | ---------- | ---------- | ---------- |
| ---------- | ---------- | ---------- | ---------- |
| ---------- | ---------- | ---------- | ---------- |
| ---------- | ---------- | ---------- | ---------- |
| ---------- | ---------- | ---------- | ---------- |
-------------
| ------------- | ------------- |
| ------------- | ------------- |
| -------------------------- | ------------- |
| -------------------------- | ------------- |
| ------------- | ------------- |
-------------
| ------------- | ------------- |
| ------------- | ------------- |
| ------------- | ------------- |
| ------------- | ------------- |
| ------------- | ------------- |
Down Payment Assistance
Mortgage
Subdivision Facts
-----------------------------------------------------------------------------

----------------------
Schools
School information is computer generated and may not be accurate or current. Buyer must independently verify and confirm enrollment. Please contact the school district to determine the schools to which this property is zoned.
Assigned schools
Nearby schools 
Noise factors

Source
Nearby similar homes for sale
Nearby similar homes for rent
Nearby recently sold homes
240 Whispering Spring Ln, Georgetown, TX 78633. View photos, map, tax, nearby homes for sale, home values, school info...






































