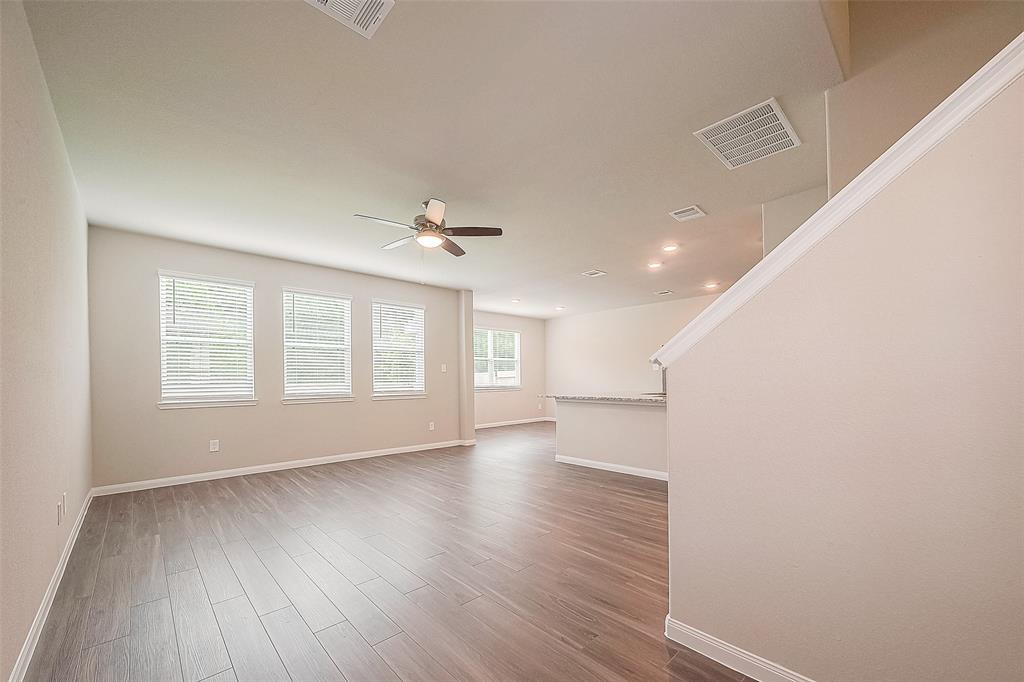Audio narrative 
Description
Welcome to MacKenzie Creek! Brand new construction home with several upgrades throughout. Home boasts 4 bedrooms and 2.5 bathrooms. The spacious floorplan features a large family room overlooking the private backyard with no back neighbors. Elegant vinyl plank flooring extends throughout the main level. This gourmet kitchen is ideal for entertaining and open to both the family room & breakfast room. It includes a large peninsula island, 42” cabinets, granite countertops, large pantry and main level half bath. The upstairs features a large primary suite with views of the private backyard and many trees behind the property. The ensuite bath with double sinks, a large soaker tub, and separate shower. Additionally, there are 3 more large bedrooms and 2 with walk-in closets. The home comes with privacy blinds, refrigerator, washer/dryer, and a manicured front and back lawn with a sprinkler system. Residents can enjoy a fabulous neighborhood pool, clubhouse, and park for family fun.
Rooms
Interior
Exterior
Lot information
Lease information
Financial
Additional information
*Disclaimer: Listing broker's offer of compensation is made only to participants of the MLS where the listing is filed.
View analytics
Total views

Estimated electricity cost
Subdivision Facts
-----------------------------------------------------------------------------

----------------------
Schools
School information is computer generated and may not be accurate or current. Buyer must independently verify and confirm enrollment. Please contact the school district to determine the schools to which this property is zoned.
Assigned schools
Nearby schools 
Noise factors

Listing broker
Source
Nearby similar homes for sale
Nearby similar homes for rent
Nearby recently sold homes
Rent vs. Buy Report
2373 Tavo Trail Dr, Conroe, TX 77301. View photos, map, tax, nearby homes for sale, home values, school info...






































