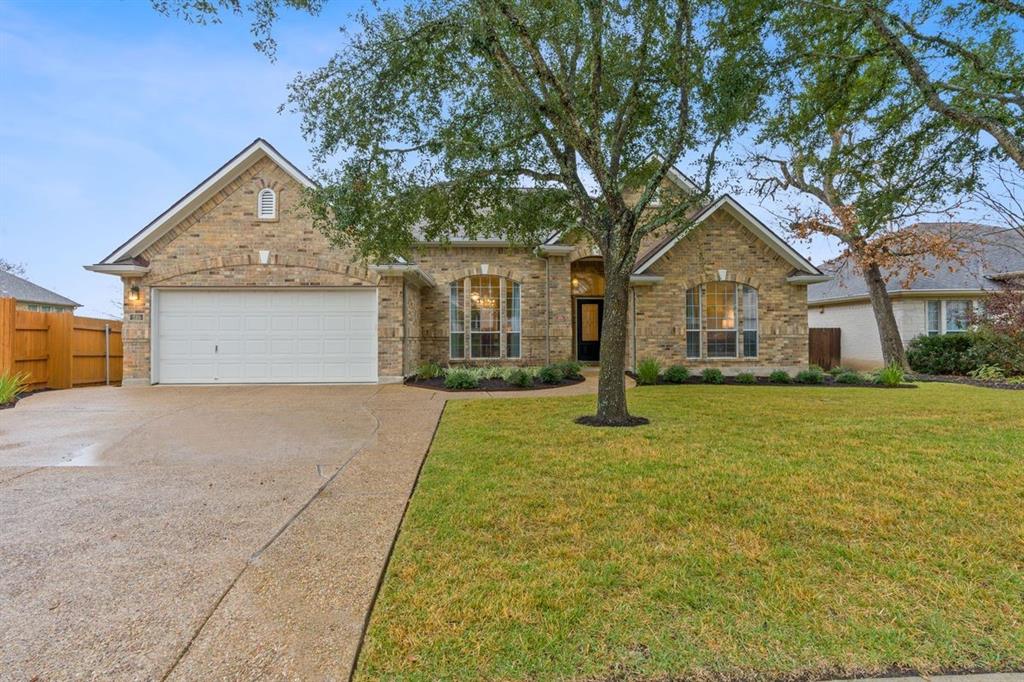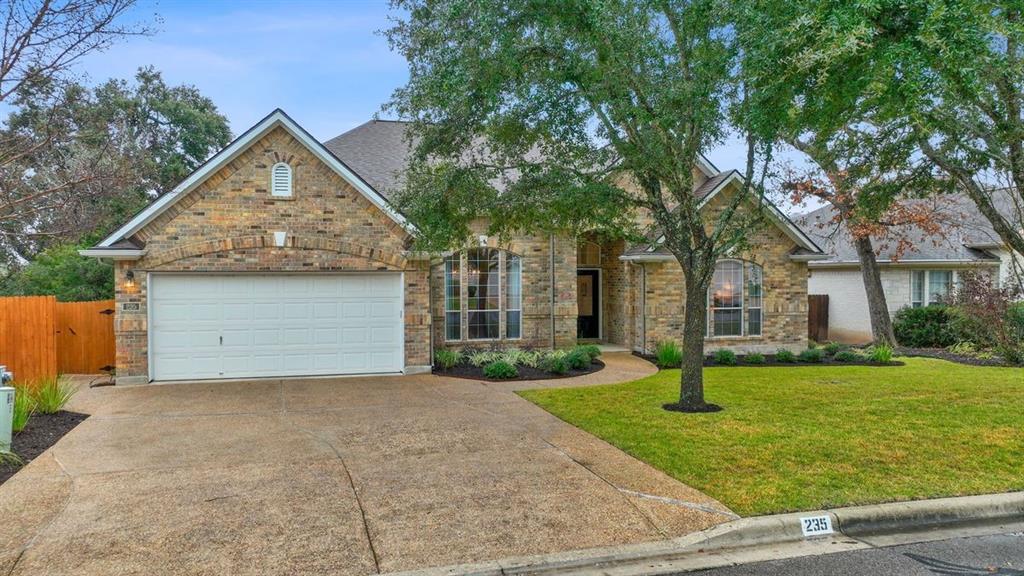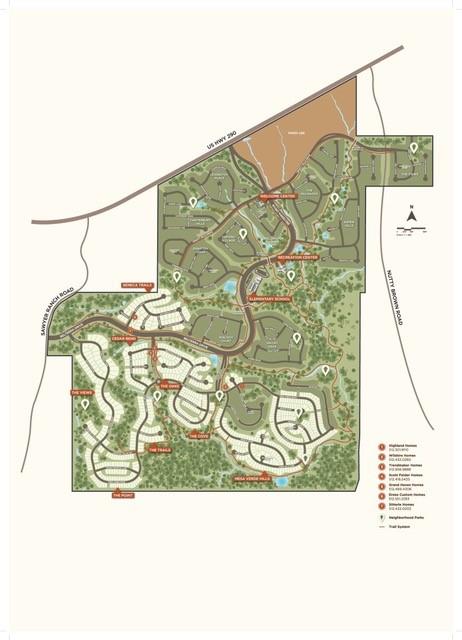Audio narrative 
Description
BRAND NEW ROOF & GUTTER 2/2024. Exquisite 1 Story Home w/Natural Backdrop Step into this updated, this gem has seamlessly blended modern luxury w/nature's tranquility. Boasting a prime location backing onto a lush greenbelt & vibrant wildlife, this home is a serene escape from the bustle of city life. The house welcomes you with high ceilings, adding an airy spaciousness to every room. Elegant crown molding and stylish baseboards accentuate its architectural beauty, while the wood-look tile flooring throughout provides both durability and a warm, inviting ambiance. The heart of this home is its large, open-concept kitchen, equipped with stainless steel appliances and stunning granite countertops. A huge pantry ensures ample storage, and the central bar area is perfect for casual dining or entertaining. The kitchen flows effortlessly into the living area, highlighted by a cozy corner fireplace that promises warm, intimate gatherings. Designed with a versatile mother-in-law layout, the home offers privacy and comfort for extended family or guests. Four generously sized bedrooms, each featuring walk-in closets and bathed in natural light, provide ample space for rest and relaxation. Step outside to the covered patio, a private haven for enjoying the peaceful outdoor setting. With direct access to a walking path leading to the nearby school, this home promises a stress-free morning routine, free from the hassles of a school parking line. This house is a sanctuary where every detail caters to a luxurious, comfortable lifestyle, harmoniously integrated with the beauty of its natural surroundings. Welcome to your dream home. Experience Belterra: A community with a gym, pools, parks, and trails in the heart of Texas Hill Country. Enjoy year-round activities with a lifestyle director, playgrounds, a basketball court, and unique parks. Perfect for family fun and outdoor adventures.
Interior
Exterior
Rooms
Lot information
Additional information
*Disclaimer: Listing broker's offer of compensation is made only to participants of the MLS where the listing is filed.
Financial
View analytics
Total views

Property tax

Cost/Sqft based on tax value
| ---------- | ---------- | ---------- | ---------- |
|---|---|---|---|
| ---------- | ---------- | ---------- | ---------- |
| ---------- | ---------- | ---------- | ---------- |
| ---------- | ---------- | ---------- | ---------- |
| ---------- | ---------- | ---------- | ---------- |
| ---------- | ---------- | ---------- | ---------- |
-------------
| ------------- | ------------- |
| ------------- | ------------- |
| -------------------------- | ------------- |
| -------------------------- | ------------- |
| ------------- | ------------- |
-------------
| ------------- | ------------- |
| ------------- | ------------- |
| ------------- | ------------- |
| ------------- | ------------- |
| ------------- | ------------- |
Down Payment Assistance
Mortgage
Subdivision Facts
-----------------------------------------------------------------------------

----------------------
Schools
School information is computer generated and may not be accurate or current. Buyer must independently verify and confirm enrollment. Please contact the school district to determine the schools to which this property is zoned.
Assigned schools
Nearby schools 
Noise factors

Source
Nearby similar homes for sale
Nearby similar homes for rent
Nearby recently sold homes
235 Abbott Dr, Austin, TX 78737. View photos, map, tax, nearby homes for sale, home values, school info...









































