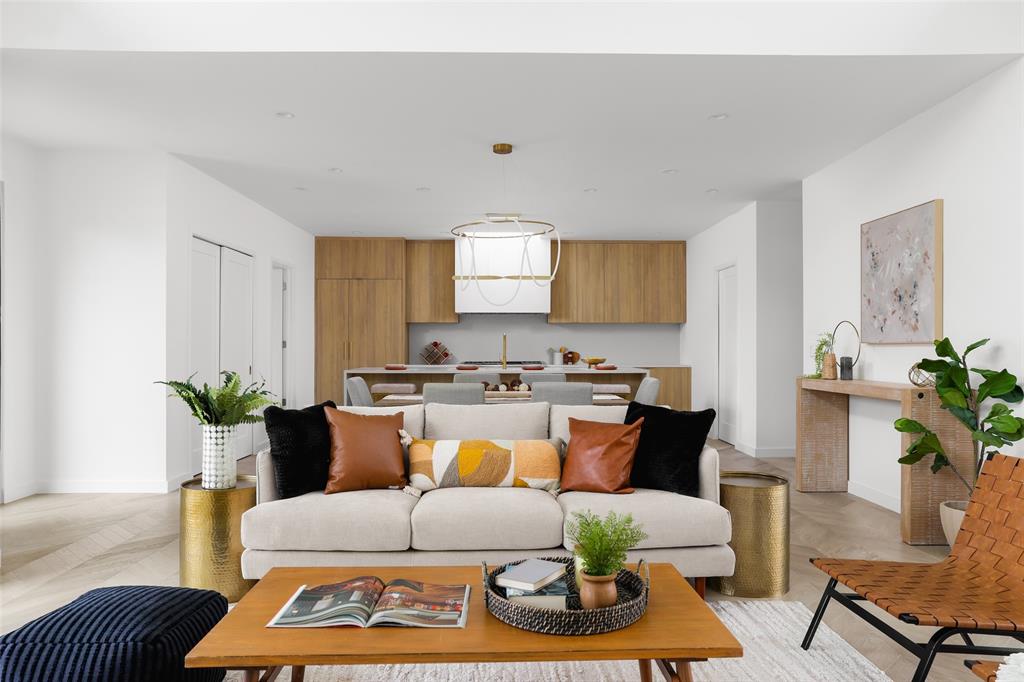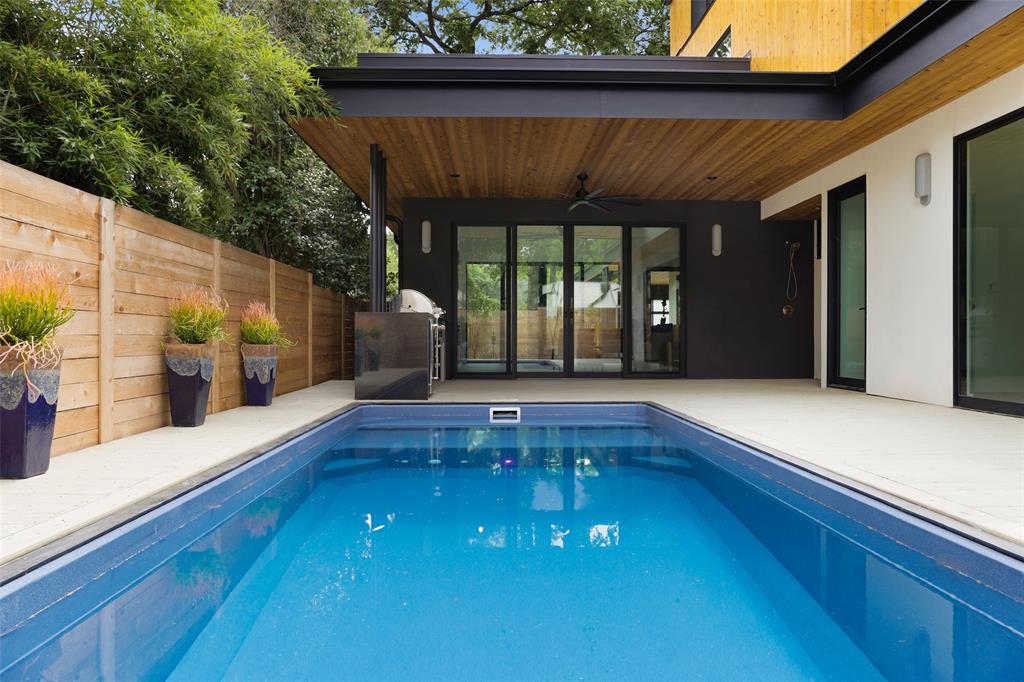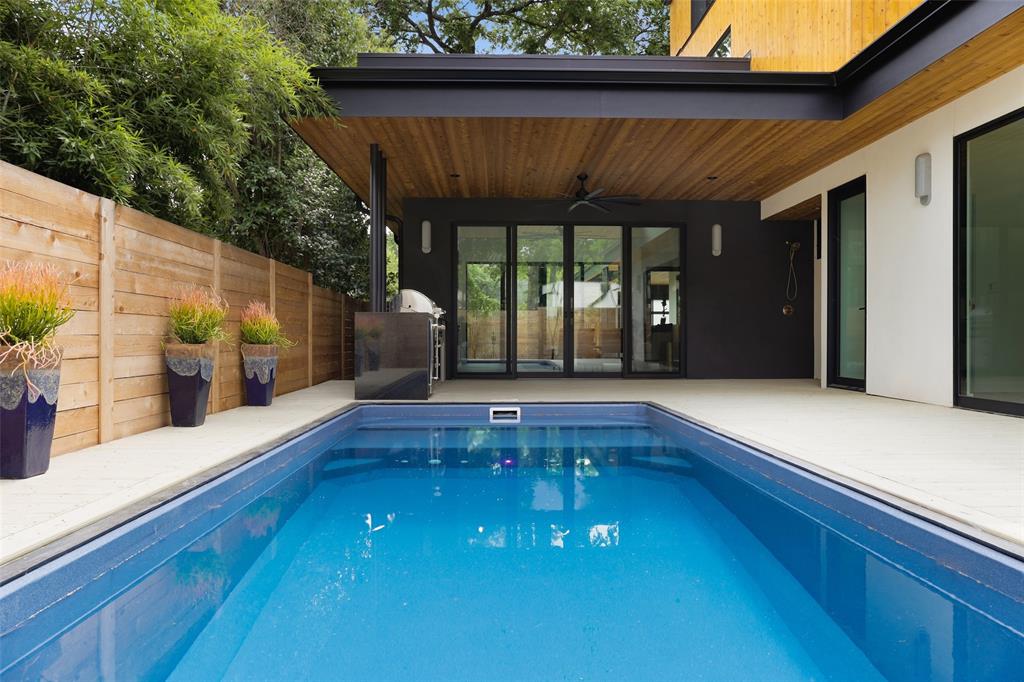Audio narrative 
Description
Discover "Bouldin Bliss," a striking modern home designed by Forsite Studios, situated in the dynamic Bouldin Creek neighborhood of Austin. This custom-built house is just a short walk from Lady Bird Lake, the excitement of SXSW, Austin City Limits, and numerous dining and shopping options. It offers a unique lifestyle experience in the heart of the city. Upon entering, the high vaulted ceilings, gorgeous herringbone floors, and venetian plaster fireplace immediately catch your eye. Clerestory windows fill the interior with natural light, creating a peaceful and open atmosphere. The layout integrates the living and dining areas with the outdoors. Two large glass walls open to both a courtyard and a private backyard, featuring a pool, an outdoor kitchen, and an outdoor shower, perfect for entertaining or relaxing outdoors. The spacious kitchen is a delight for cooking enthusiasts, featuring a large island, a professional 48" gas range, built-in refrigeration, and a walk-in pantry with electrical service for appliances. Professionally designed finishes include imported oak cabinetry, stunning engineered stone counters, and a venetian plaster range hood with a skylight. On the first story, the primary suite offers a luxurious retreat, complete with a sliding glass wall that opens directly to the pool area, blending indoor comfort with outdoor relaxation seamlessly. Adjacent to the ground floor open-concept kitchen and dining area is another bedroom with ensuite bath, that opens to a peaceful courtyard. High ceilings continue through the second floor which houses two additional bedrooms, each with their own ensuite bathrooms. This level also features a spacious 2nd living area, ideal for entertainment or relaxation. The house offers winter views of downtown Austin. The 2-car carport with electric car charger that lives like a 2-car garage. The home is wired for sonos and has smart light switches that can be controlled by Google Home or Amazon Alexa.
Rooms
Interior
Exterior
Lot information
Additional information
*Disclaimer: Listing broker's offer of compensation is made only to participants of the MLS where the listing is filed.
View analytics
Total views

Property tax

Cost/Sqft based on tax value
| ---------- | ---------- | ---------- | ---------- |
|---|---|---|---|
| ---------- | ---------- | ---------- | ---------- |
| ---------- | ---------- | ---------- | ---------- |
| ---------- | ---------- | ---------- | ---------- |
| ---------- | ---------- | ---------- | ---------- |
| ---------- | ---------- | ---------- | ---------- |
-------------
| ------------- | ------------- |
| ------------- | ------------- |
| -------------------------- | ------------- |
| -------------------------- | ------------- |
| ------------- | ------------- |
-------------
| ------------- | ------------- |
| ------------- | ------------- |
| ------------- | ------------- |
| ------------- | ------------- |
| ------------- | ------------- |
Mortgage
Subdivision Facts
-----------------------------------------------------------------------------

----------------------
Schools
School information is computer generated and may not be accurate or current. Buyer must independently verify and confirm enrollment. Please contact the school district to determine the schools to which this property is zoned.
Assigned schools
Nearby schools 
Noise factors

Listing broker
Source
Nearby similar homes for sale
Nearby similar homes for rent
Nearby recently sold homes
2306 S 2nd St, Austin, TX 78704. View photos, map, tax, nearby homes for sale, home values, school info...
































