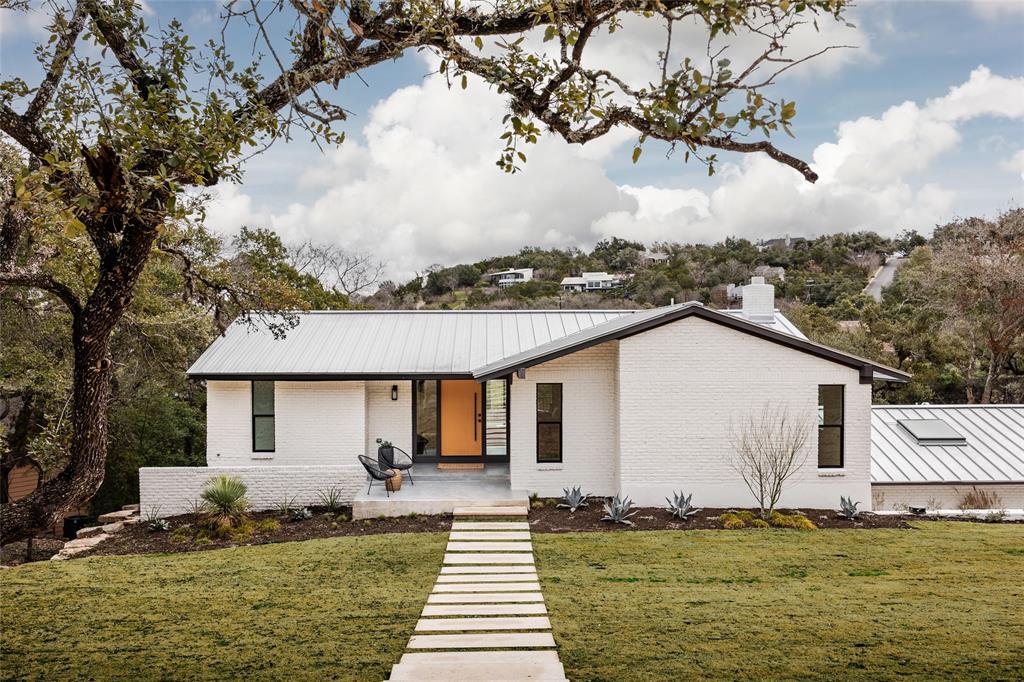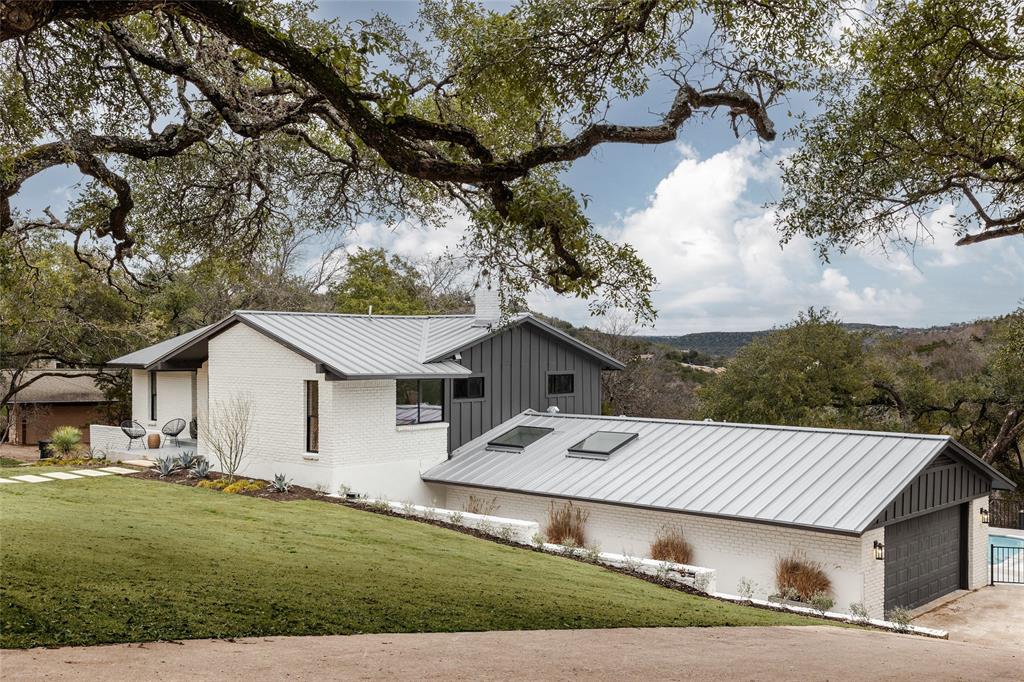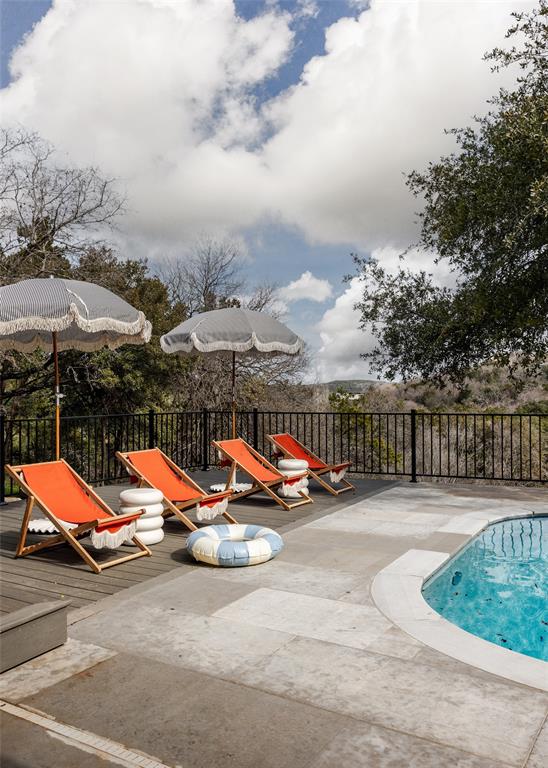Audio narrative 

Description
Immerse yourself in the epitome of luxury living with this stunningly remodeled mid-century modern sanctuary nestled in the heart of Westlake. Seamlessly marrying the nostalgic allure of the 1960s with contemporary elegance, this home offers an unparalleled blend of Hollywood Hills sophistication and Texas Hill Country charm. Discover comfort and style in the four spacious bedrooms, including two lavish en-suites, and three and a half pristine baths. With two expansive living areas and ample storage space, hosting gatherings or unwinding in solitude becomes effortlessly chic. The chef-inspired kitchen is a culinary haven, boasting top-of-the-line Thermador appliances, custom maple cabinetry, and chic terrazzo floors. Retreat to the inviting living room, graced with a cozy wood-burning fireplace, exposed beams, and exquisite white oak hardwood floors. Step outside to your private oasis, where a refreshing pool beckons to cool you off during the Texan summer, complemented by a sprawling 10-foot depth and a brand new deck perfect for relaxation or entertaining. Indulge in panoramic views of the Texas Hill Country from the wrap-around balcony, enveloped in nearly a full acre of natural beauty. Don't let this exclusive Westlake retreat slip through your fingers. Redefine luxury living and schedule your private tour today to experience the lifestyle you deserve!
Rooms
Interior
Exterior
Lot information
Additional information
*Disclaimer: Listing broker's offer of compensation is made only to participants of the MLS where the listing is filed.
View analytics
Total views

Property tax

Cost/Sqft based on tax value
| ---------- | ---------- | ---------- | ---------- |
|---|---|---|---|
| ---------- | ---------- | ---------- | ---------- |
| ---------- | ---------- | ---------- | ---------- |
| ---------- | ---------- | ---------- | ---------- |
| ---------- | ---------- | ---------- | ---------- |
| ---------- | ---------- | ---------- | ---------- |
-------------
| ------------- | ------------- |
| ------------- | ------------- |
| -------------------------- | ------------- |
| -------------------------- | ------------- |
| ------------- | ------------- |
-------------
| ------------- | ------------- |
| ------------- | ------------- |
| ------------- | ------------- |
| ------------- | ------------- |
| ------------- | ------------- |
Mortgage
Subdivision Facts
-----------------------------------------------------------------------------

----------------------
Schools
School information is computer generated and may not be accurate or current. Buyer must independently verify and confirm enrollment. Please contact the school district to determine the schools to which this property is zoned.
Assigned schools
Nearby schools 
Source
Nearby similar homes for sale
Nearby similar homes for rent
Nearby recently sold homes
2305 Trail Of Madrones, Austin, TX 78746. View photos, map, tax, nearby homes for sale, home values, school info...









































