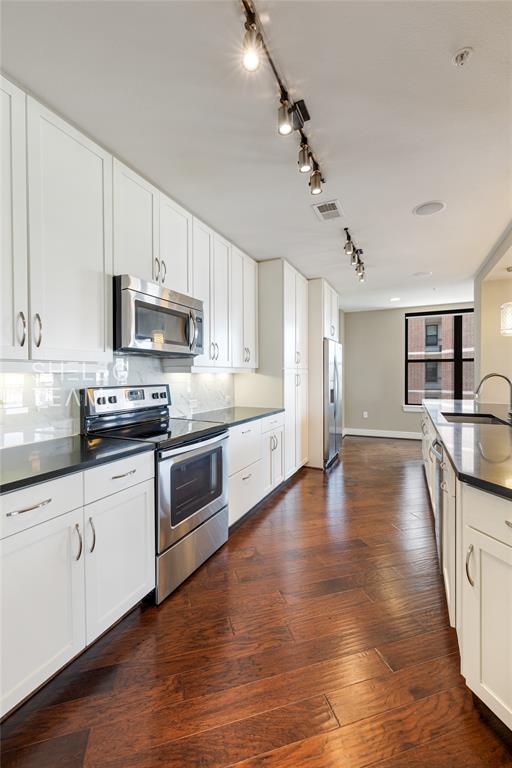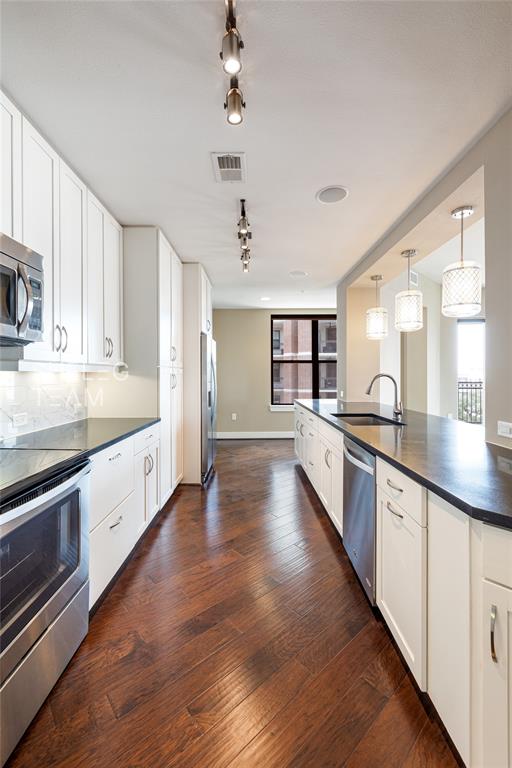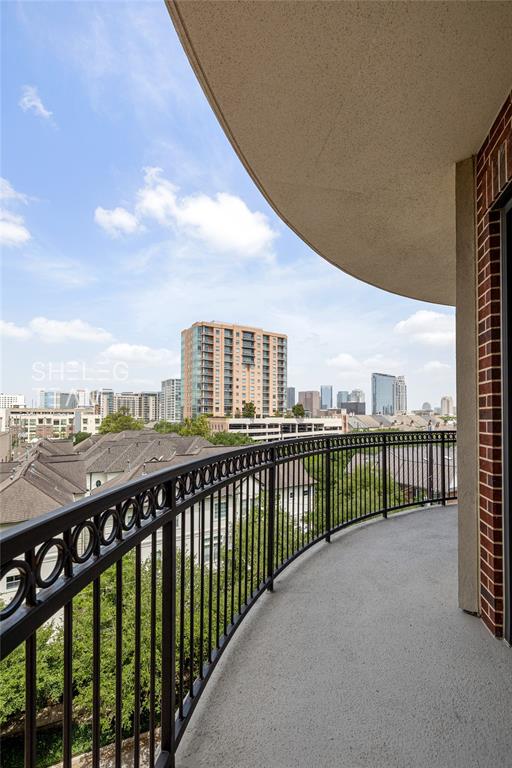Description
This MUST SEE SPACIOUS STUNNING 3 bedroom 3 bath is located in the prestigious Upper River Oaks District. Enjoy beautiful sunset views on your wrapped around oversized balcony. Close to 610 loop and walking distance to some of Houston's BEST restaurants, bars, coffee shops and designer shopping. Interior Features Include: Tray Ceilings with Cove Lighting, Luxurious Bathrooms with Stone Counter-Tops, Sanos Wireless Built-In Speakers in Living Room, Custom Elfa Shelving System in Closets, Hardwood Floors & Spa Inspired Glass Enclosed Showers. Exterior Features Include: Boutique Hotel Inspired Lobby, Concierge & Valet Service, Library Lounge with Catering Kitchen, Dry Cleaning Drop Off, Private Resident Bar, Coffee Bar, Pool with Courtyard, Health & Fitness Center with Yoga and Spin Studio.
Rooms
Interior
Exterior
Lot information
Lease information
Additional information
*Disclaimer: Listing broker's offer of compensation is made only to participants of the MLS where the listing is filed.
Financial
View analytics
Total views

Estimated electricity cost
Schools
School information is computer generated and may not be accurate or current. Buyer must independently verify and confirm enrollment. Please contact the school district to determine the schools to which this property is zoned.
Assigned schools
Nearby schools 
Noise factors

Listing broker
Source
Nearby similar homes for sale
Nearby similar homes for rent
Nearby recently sold homes
2303 Mid Lane Street #613, Houston, TX 77027. View photos, map, tax, nearby homes for sale, home values, school info...



















