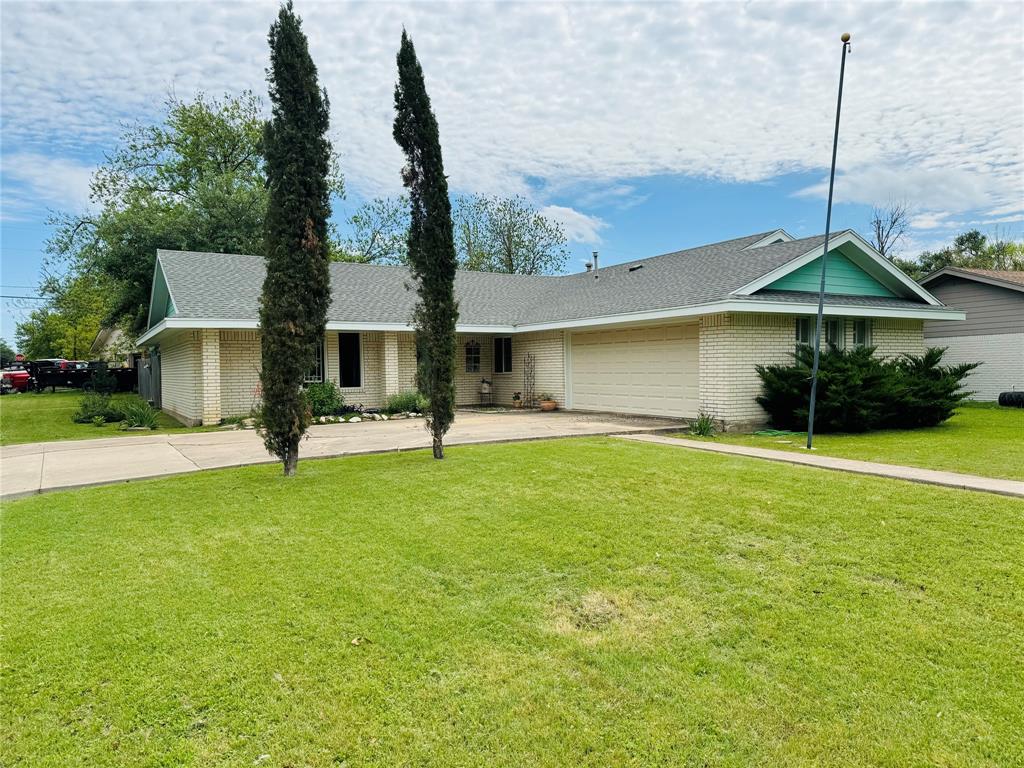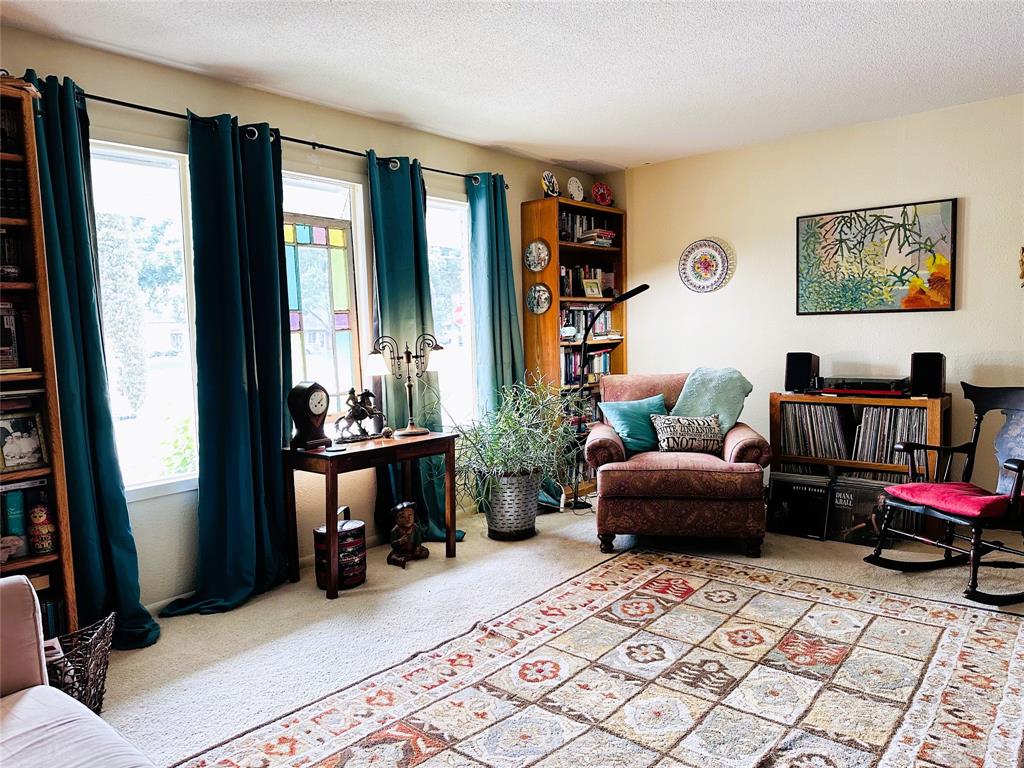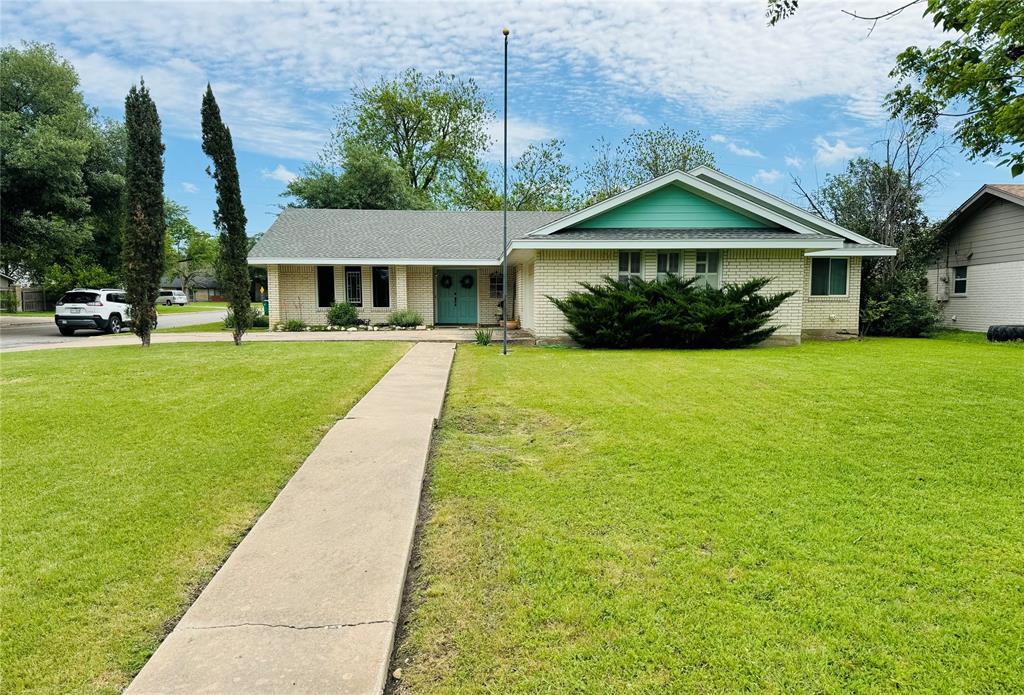Audio narrative 
Description
Nestled in the heart of an established neighborhood, this beautifully remodeled home presents a perfect blend of comfort and convenience. Positioned on a .20 acre corner lot, it boasts a spacious layout featuring 4 bedrooms, 2 full baths, a beautifully remodeled kitchen with island, lots of cabinets and beveled-sided counter tops! There is a newly installed private fence, a covered patio in the and 3 sets of sliding glass doors that lead to the backyard that promise endless outdoor enjoyment for you and your loved ones. Other improvements include, new double paned windows and sliders, insulated garage door, new soffits and hardi plank siding, new attic insulation, each room hard-wired with ethernet cable, some new flooring, new hot water heater, new HVAC, all new Hampton Bay light fixtures and ceiling fans, commercial garbage disposal and landscape shrubs. Enjoy the convenience of living close to three schools, the quaint downtown area, brimming with charm, shopping, dining, and entertainment options for the whole family. Taylor, Tx is also the home of the new Samsung semiconductor plant providing employment opportunity or if you need a new place to call home for your new employment, this is the one! Don’t miss the chance to make this beautiful home yours.
Rooms
Interior
Exterior
Lot information
View analytics
Total views

Property tax

Cost/Sqft based on tax value
| ---------- | ---------- | ---------- | ---------- |
|---|---|---|---|
| ---------- | ---------- | ---------- | ---------- |
| ---------- | ---------- | ---------- | ---------- |
| ---------- | ---------- | ---------- | ---------- |
| ---------- | ---------- | ---------- | ---------- |
| ---------- | ---------- | ---------- | ---------- |
-------------
| ------------- | ------------- |
| ------------- | ------------- |
| -------------------------- | ------------- |
| -------------------------- | ------------- |
| ------------- | ------------- |
-------------
| ------------- | ------------- |
| ------------- | ------------- |
| ------------- | ------------- |
| ------------- | ------------- |
| ------------- | ------------- |
Down Payment Assistance
Mortgage
Subdivision Facts
-----------------------------------------------------------------------------

----------------------
Schools
School information is computer generated and may not be accurate or current. Buyer must independently verify and confirm enrollment. Please contact the school district to determine the schools to which this property is zoned.
Assigned schools
Nearby schools 
Source
Nearby similar homes for sale
Nearby similar homes for rent
Nearby recently sold homes
2302 Meadow Ln, Taylor, TX 76574. View photos, map, tax, nearby homes for sale, home values, school info...































