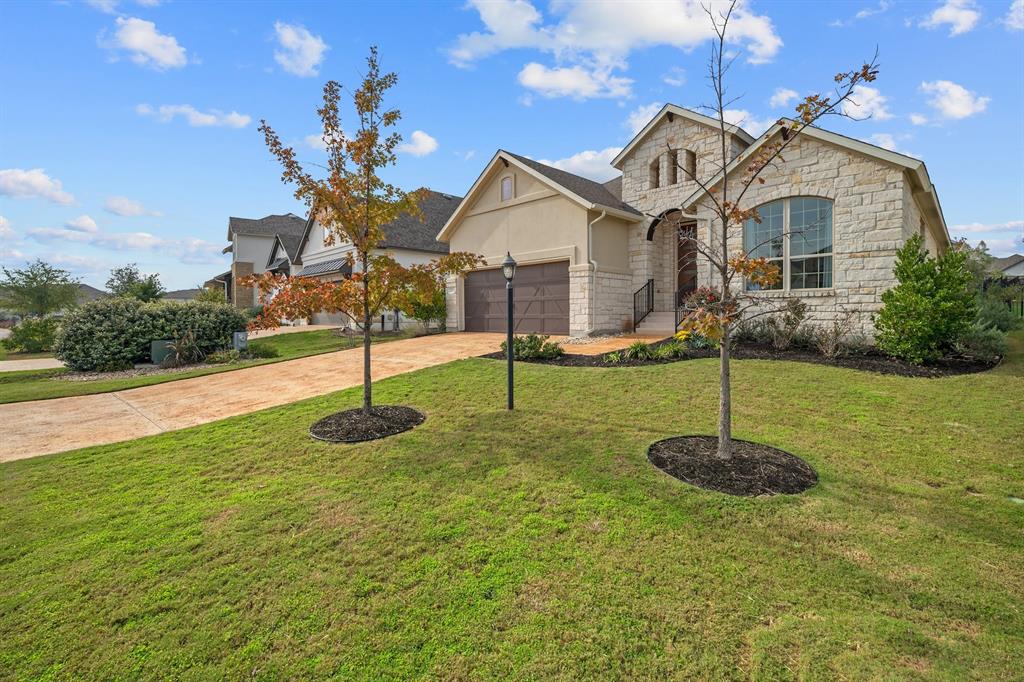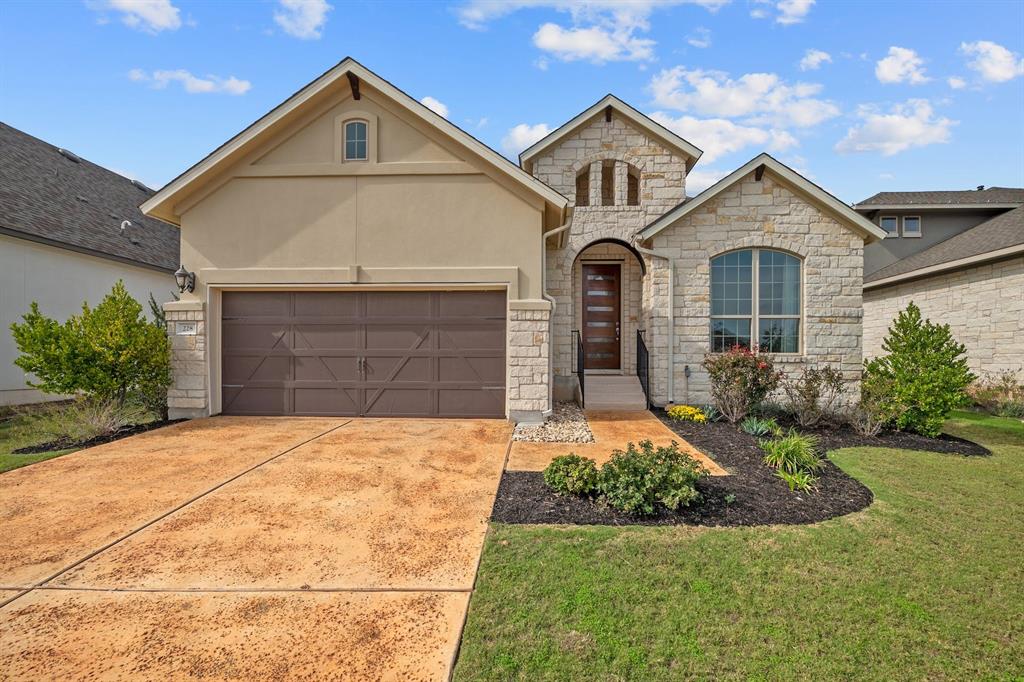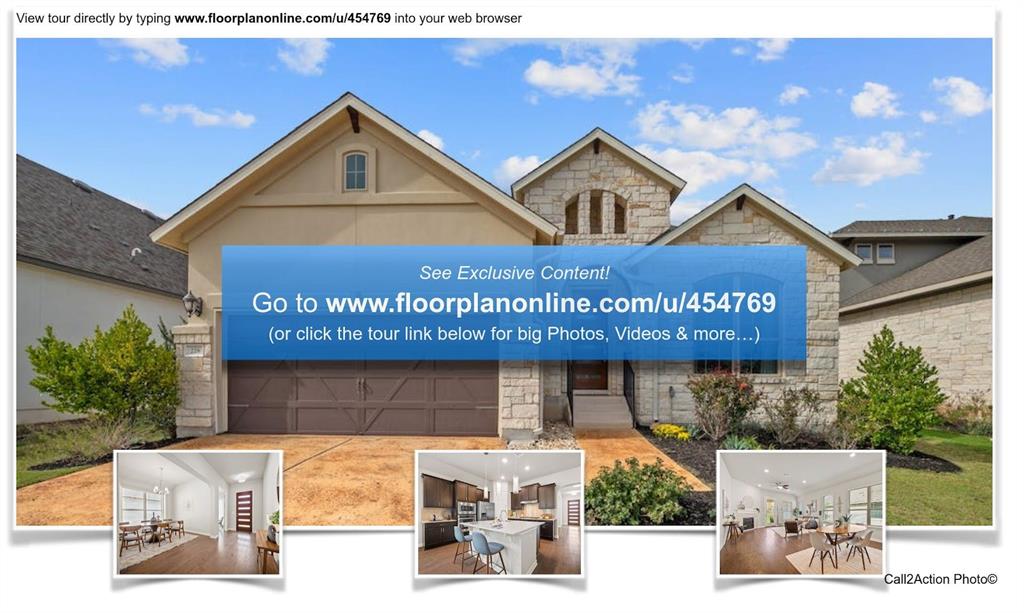Audio narrative 
Description
This lovely home in Rough Hollow is ready for you to move in right now. The home is a perfect blend of modern elegance and thoughtful design, providing an ideal backdrop for a life in the Lake Travis area. Including 3 bedrooms and 2.5 baths, this residence offers spacious living arrangements, ensuring ample room for both relaxation and entertainment. The addition of an office provides the flexibility to seamlessly integrate work and home life, creating a dynamic space tailored to your needs. The heart of this home lies in its open kitchen, dining room, and living room floor plan. Experience the joy of cooking in a stylish kitchen that seamlessly connects to the dining area, creating an inviting space for gatherings and dinner parties. High ceilings create an airy and welcoming atmosphere that is perfect for both relaxation and socializing. Whether you're sipping your morning coffee or hosting a weekend barbecue, step outside to the covered patio for an oasis to enjoy the outdoors. And don’t forget to park your golf cart in this over-sized two car garage! This property is located in the prestigious Lake Travis Independent School District, ensuring access to top-tier educational opportunities. The acclaimed Rough Hollow community provides resort-style living featuring lake access, inspiring hill country views and an array of resident amenities: the Yacht Club, multiple pools, lazy river, basketball court, tennis & pickleball courts, splash pad and hike-and bike-trails, and dog parks. You can also easily access some city fun with Austin just 30-45 minutes away!
Interior
Exterior
Rooms
Lot information
Additional information
*Disclaimer: Listing broker's offer of compensation is made only to participants of the MLS where the listing is filed.
Lease information
View analytics
Total views

Down Payment Assistance
Subdivision Facts
-----------------------------------------------------------------------------

----------------------
Schools
School information is computer generated and may not be accurate or current. Buyer must independently verify and confirm enrollment. Please contact the school district to determine the schools to which this property is zoned.
Assigned schools
Nearby schools 
Source
Nearby similar homes for sale
Nearby similar homes for rent
Nearby recently sold homes
Rent vs. Buy Report
228 Sumalt Gap Way, Lakeway, TX 78738. View photos, map, tax, nearby homes for sale, home values, school info...











































