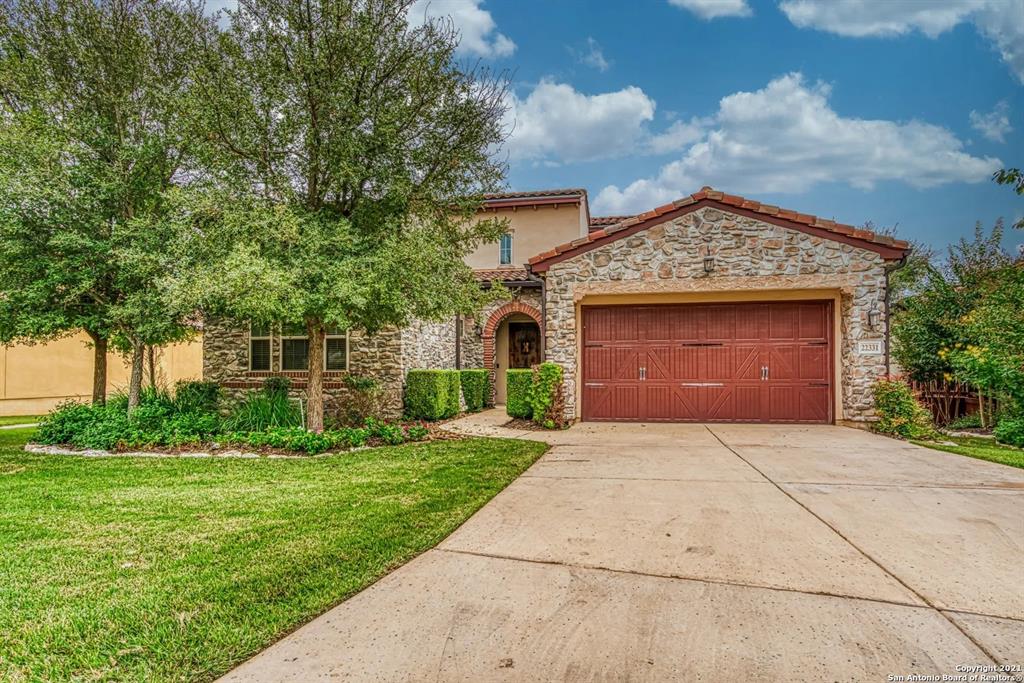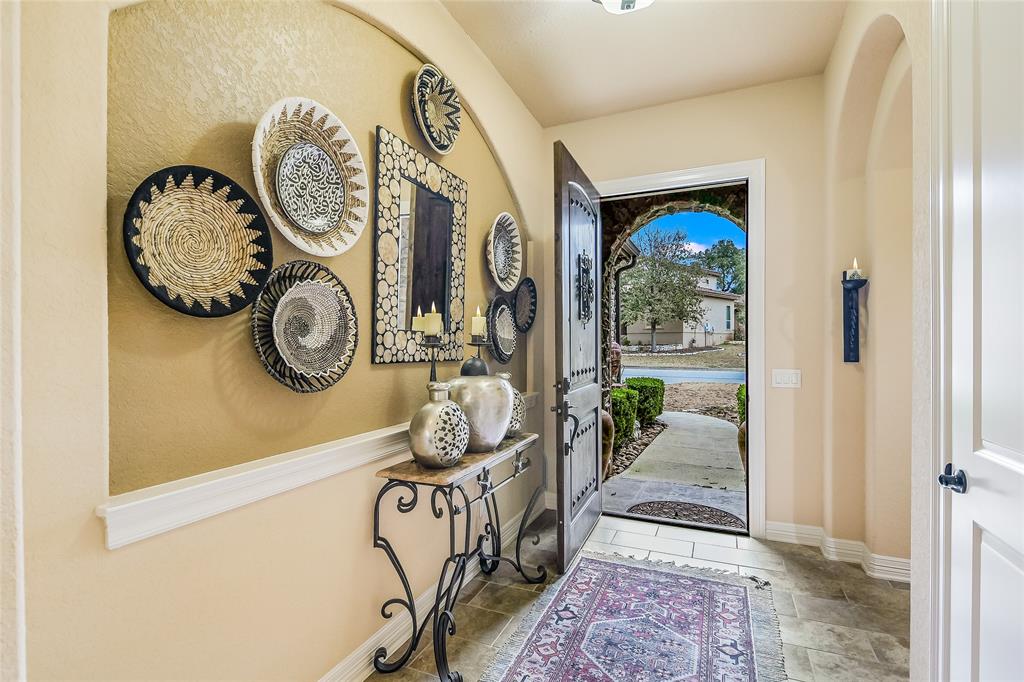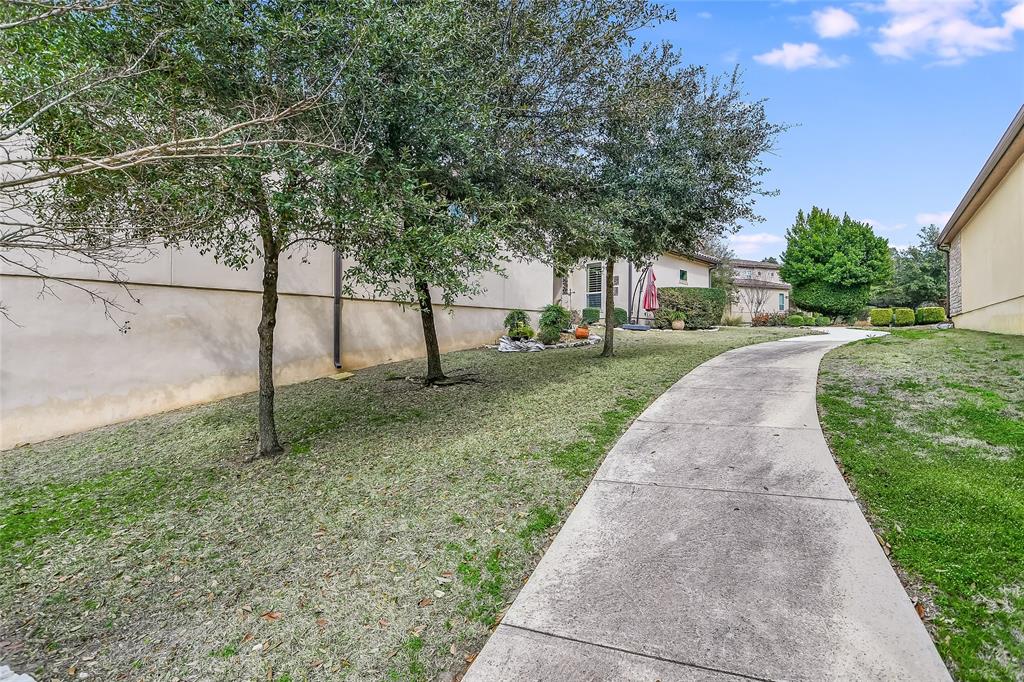Audio narrative 
Description
Situated within one of Sitterle's esteemed gated communities, this stunning Mediterranean-style home offers the epitome of convenience and luxury living. Boasting a single-story layout, this custom 4-bedroom residence welcomes you through the foyer into a space adorned with elegance. The home features a formal dining room, breakfast area, and a gleaming kitchen that seamlessly flows into the generously proportioned living room. Here, faux beams accentuate the soaring 18' ceilings, complemented by a captivating fireplace, creating a cozy yet grand ambiance. The bedrooms are thoughtfully designed, with the main ensuite showcasing a walk-in shower that promises to leave you awe-inspired. Step outside to the back patio and unwind amidst the beautifully landscaped surroundings meticulously tended to by the HOA, allowing you to fully immerse yourself in nature's embrace. Located in the vibrant and culturally rich city of San Antonio, this home offers the perfect blend of luxury, comfort, and convenience, embodying the essence of upscale living in a thriving metropolis.
Interior
Exterior
Rooms
Lot information
Financial
Additional information
*Disclaimer: Listing broker's offer of compensation is made only to participants of the MLS where the listing is filed.
View analytics
Total views

Property tax

Cost/Sqft based on tax value
| ---------- | ---------- | ---------- | ---------- |
|---|---|---|---|
| ---------- | ---------- | ---------- | ---------- |
| ---------- | ---------- | ---------- | ---------- |
| ---------- | ---------- | ---------- | ---------- |
| ---------- | ---------- | ---------- | ---------- |
| ---------- | ---------- | ---------- | ---------- |
-------------
| ------------- | ------------- |
| ------------- | ------------- |
| -------------------------- | ------------- |
| -------------------------- | ------------- |
| ------------- | ------------- |
-------------
| ------------- | ------------- |
| ------------- | ------------- |
| ------------- | ------------- |
| ------------- | ------------- |
| ------------- | ------------- |
Down Payment Assistance
Mortgage
Subdivision Facts
-----------------------------------------------------------------------------

----------------------
Schools
School information is computer generated and may not be accurate or current. Buyer must independently verify and confirm enrollment. Please contact the school district to determine the schools to which this property is zoned.
Assigned schools
Nearby schools 
Noise factors

Listing broker
Source
Nearby similar homes for sale
Nearby similar homes for rent
Nearby recently sold homes
22331 Viajes, San Antonio, TX 78261. View photos, map, tax, nearby homes for sale, home values, school info...





















