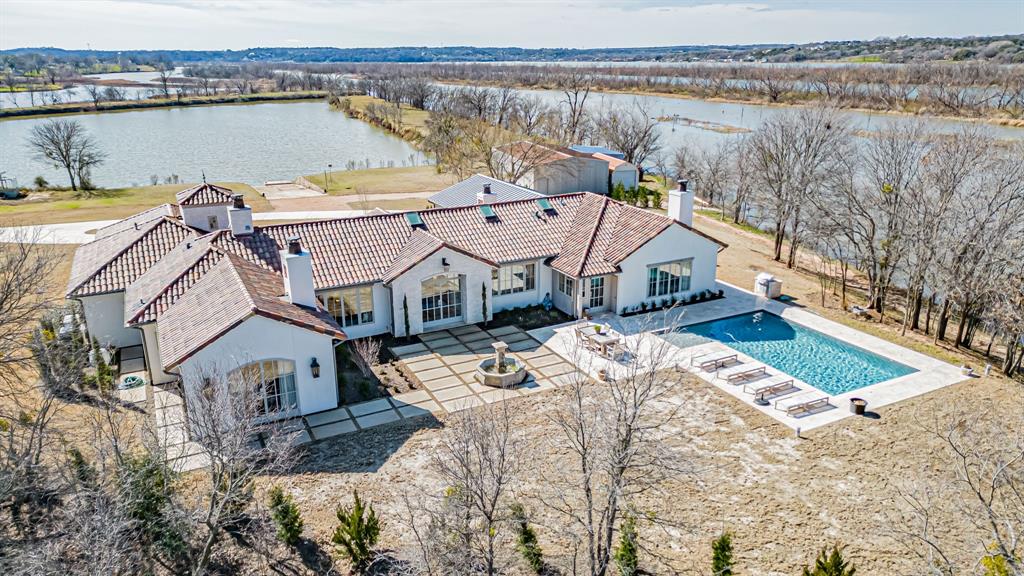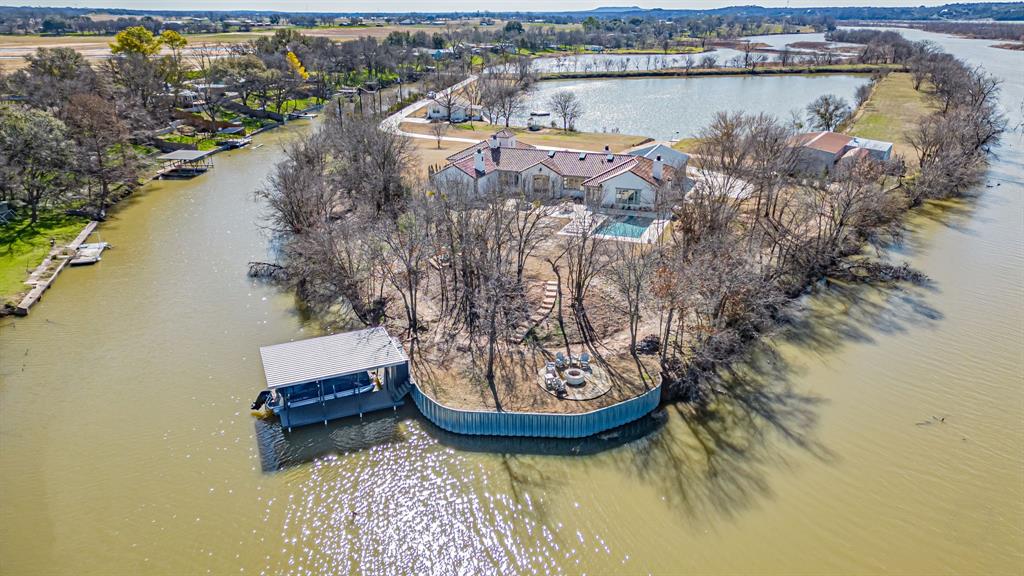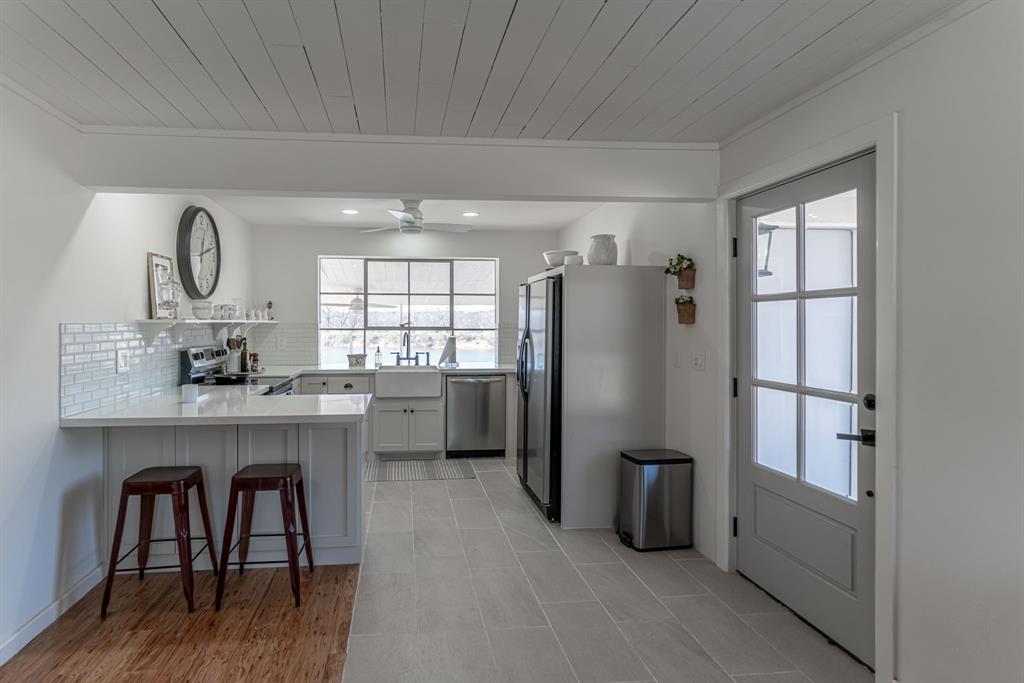Audio narrative 
Description
European inspired country French estate on the most unique waterfront acreage on Lake Granbury. Just completed November of 2022, the home's antique beams, repurposed doors, European fireplace mantels and light fixtures add to the timeless architectural statement. Large windows allow viewing water from every room in the house. The pale pallet of Austin Stone and diamond coat plaster walls and ceilings make it light, bright and inviting. Every detail in this home was intentionally selected and no expense was spared. There is a newly remodeled 2 bedroom, 2 bath guesthouse, 2 docks, a swimming pool, 2 shops, and a fire pit by the water for a truly must see property. The home is a designer's dream styled after Patina Farms of CA complete with imported Greek fountain in the Lueders limestone courtyard. There is over a mile of shoreline, tranquil seclusion, wildlife, a privacy gate, concrete driveway and it is just unlike anything else in Granbury, TX. See Features in Supplements
Rooms
Interior
Exterior
Lot information
Additional information
*Disclaimer: Listing broker's offer of compensation is made only to participants of the MLS where the listing is filed.
View analytics
Total views

Property tax

Cost/Sqft based on tax value
| ---------- | ---------- | ---------- | ---------- |
|---|---|---|---|
| ---------- | ---------- | ---------- | ---------- |
| ---------- | ---------- | ---------- | ---------- |
| ---------- | ---------- | ---------- | ---------- |
| ---------- | ---------- | ---------- | ---------- |
| ---------- | ---------- | ---------- | ---------- |
-------------
| ------------- | ------------- |
| ------------- | ------------- |
| -------------------------- | ------------- |
| -------------------------- | ------------- |
| ------------- | ------------- |
-------------
| ------------- | ------------- |
| ------------- | ------------- |
| ------------- | ------------- |
| ------------- | ------------- |
| ------------- | ------------- |
Mortgage
Subdivision Facts
-----------------------------------------------------------------------------

----------------------
Schools
School information is computer generated and may not be accurate or current. Buyer must independently verify and confirm enrollment. Please contact the school district to determine the schools to which this property is zoned.
Assigned schools
Nearby schools 
Listing broker
Source
Nearby similar homes for sale
Nearby similar homes for rent
Nearby recently sold homes
2232 Long Creek Ct, Granbury, TX 76049. View photos, map, tax, nearby homes for sale, home values, school info...
View all homes on Long Creek










































