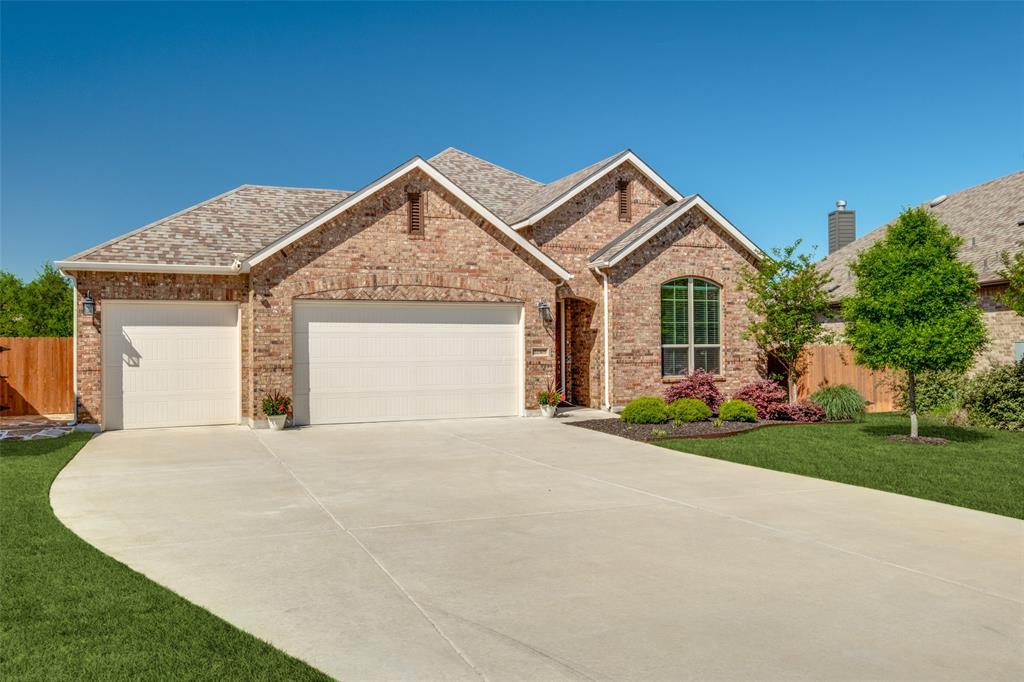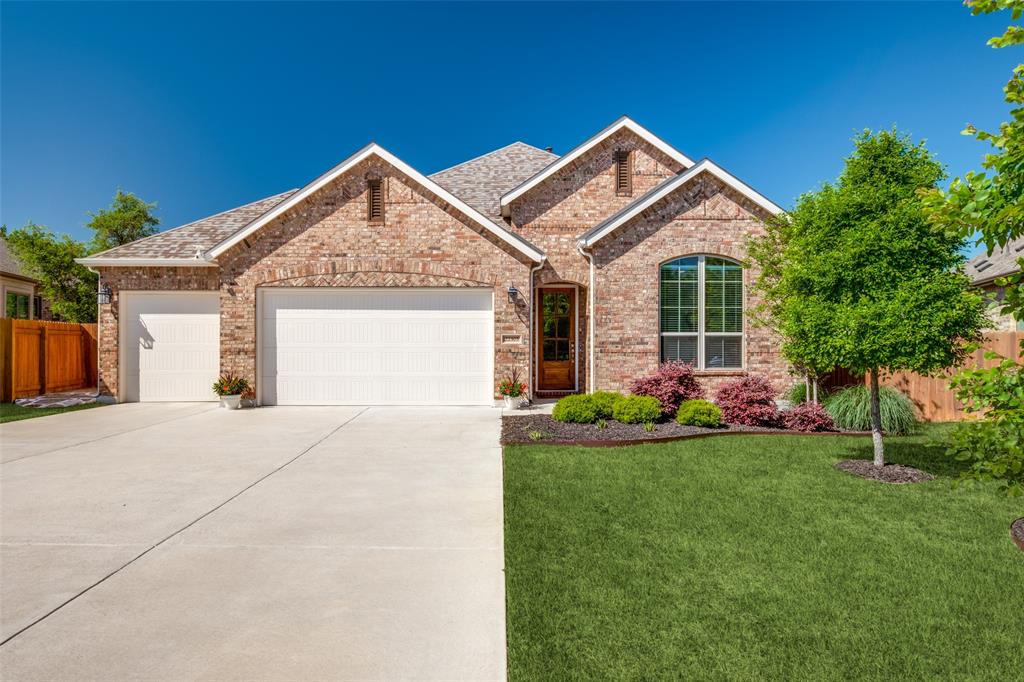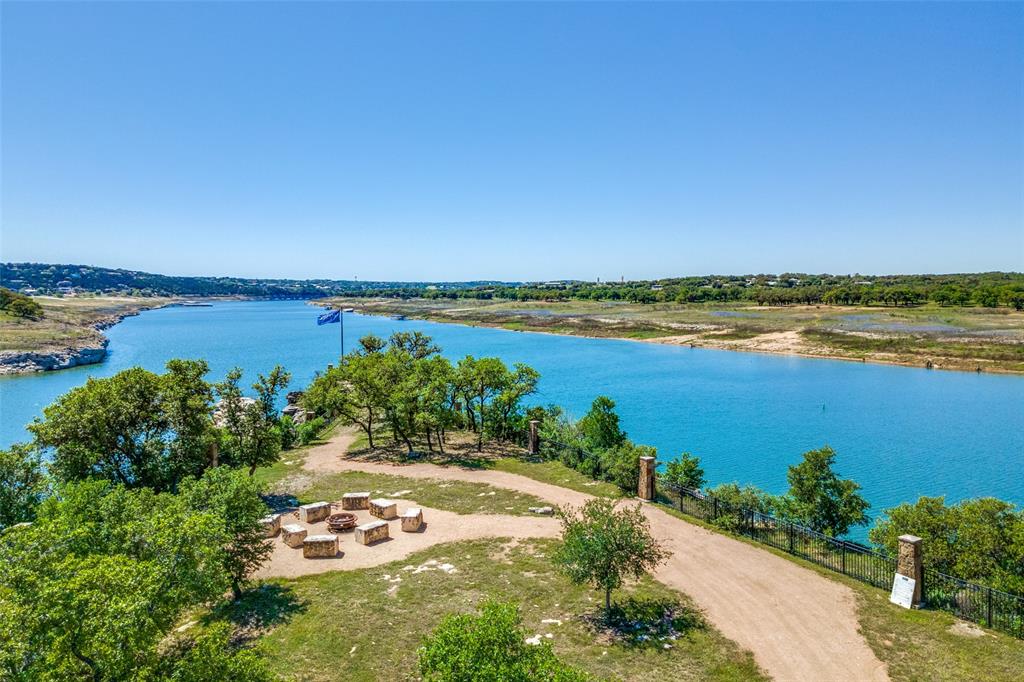Audio narrative 
Description
One of the best lots in the neighborhood!! This incredible 4 bedroom/ 2.5 bath home is situated on a prime lot in the Lakeside at Tessera subdivision in the Hill Country town of Lago Vista. Enjoy a cup of coffee or glass of wine on the oversized back porch with a retractable awning for afternoon shade while overlooking the peaceful views of the spacious treed backyard. Take a dip in the sparkling neighborhood pool overlooking beautiful Lake Travis. No matter if you are looking for your forever home or just want a weekend place, this home is the perfect fit! This great home is on a quiet half circle street. Drive up to a pretty landscaped yard and 3 car garage. As you walk in the front door you will feel right at home! You will be greeted by a study with french doors and a grand hallway foyer that leads you to the open concept family room and kitchen. The bright kitchen has a built in wine rack, stainless steel appliances, large kitchen island, quartz counter tops, and dining area with views of the backyard. The family room has LVP flooring and lots of windows. The primary bedroom has ample natural light and an en-suite bathroom complete with double vanities, soaking tub, and a walk in shower. There are 3 other nice sized bedrooms and a wonderful over-sized linen closet in the hall perfect for storage. Water softener and sprinkler system. Easy to show! Be sure to check out the pool area and boat dock.
Interior
Exterior
Rooms
Lot information
Financial
Additional information
*Disclaimer: Listing broker's offer of compensation is made only to participants of the MLS where the listing is filed.
View analytics
Total views

Property tax

Cost/Sqft based on tax value
| ---------- | ---------- | ---------- | ---------- |
|---|---|---|---|
| ---------- | ---------- | ---------- | ---------- |
| ---------- | ---------- | ---------- | ---------- |
| ---------- | ---------- | ---------- | ---------- |
| ---------- | ---------- | ---------- | ---------- |
| ---------- | ---------- | ---------- | ---------- |
-------------
| ------------- | ------------- |
| ------------- | ------------- |
| -------------------------- | ------------- |
| -------------------------- | ------------- |
| ------------- | ------------- |
-------------
| ------------- | ------------- |
| ------------- | ------------- |
| ------------- | ------------- |
| ------------- | ------------- |
| ------------- | ------------- |
Down Payment Assistance
Mortgage
Subdivision Facts
-----------------------------------------------------------------------------

----------------------
Schools
School information is computer generated and may not be accurate or current. Buyer must independently verify and confirm enrollment. Please contact the school district to determine the schools to which this property is zoned.
Assigned schools
Nearby schools 
Source
Nearby similar homes for sale
Nearby similar homes for rent
Nearby recently sold homes
22305 Hidden Sage Circle Cir, Lago Vista, TX 78645. View photos, map, tax, nearby homes for sale, home values, school info...
































