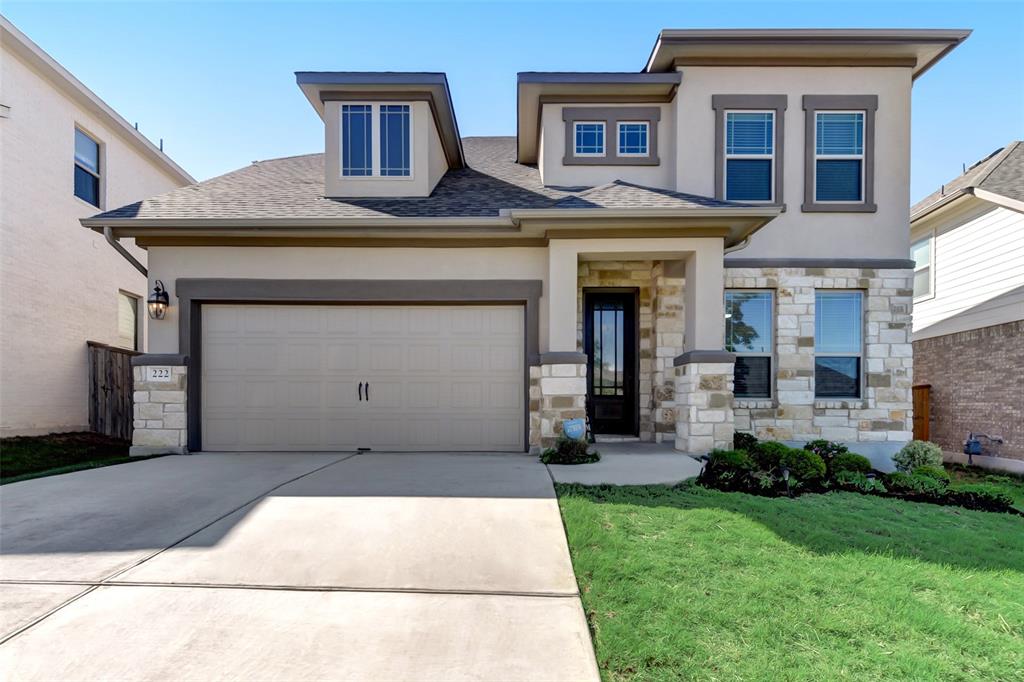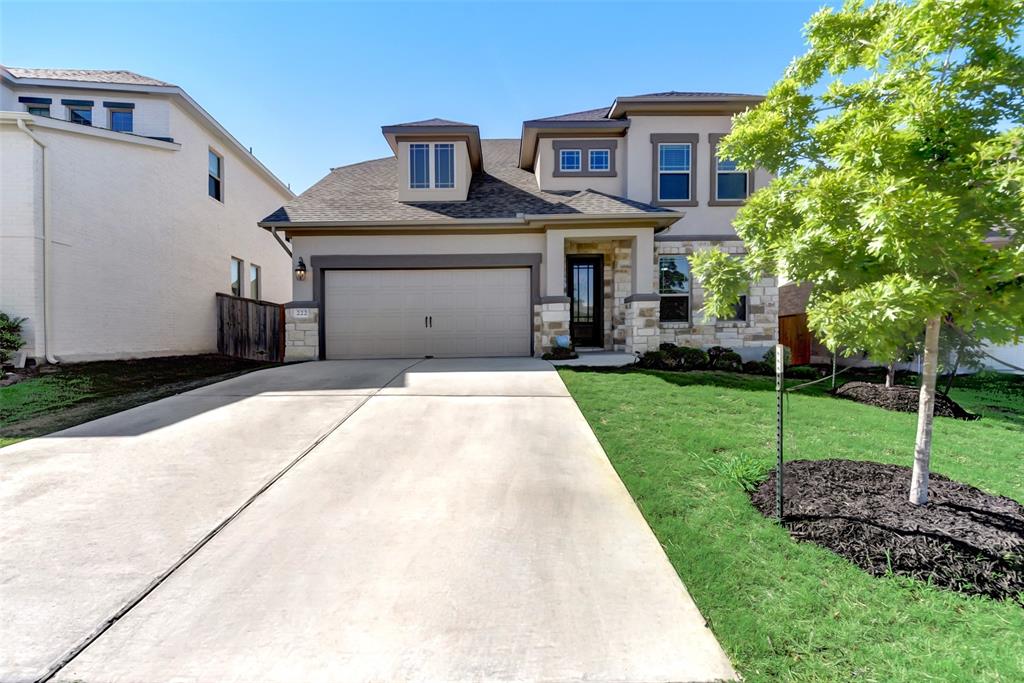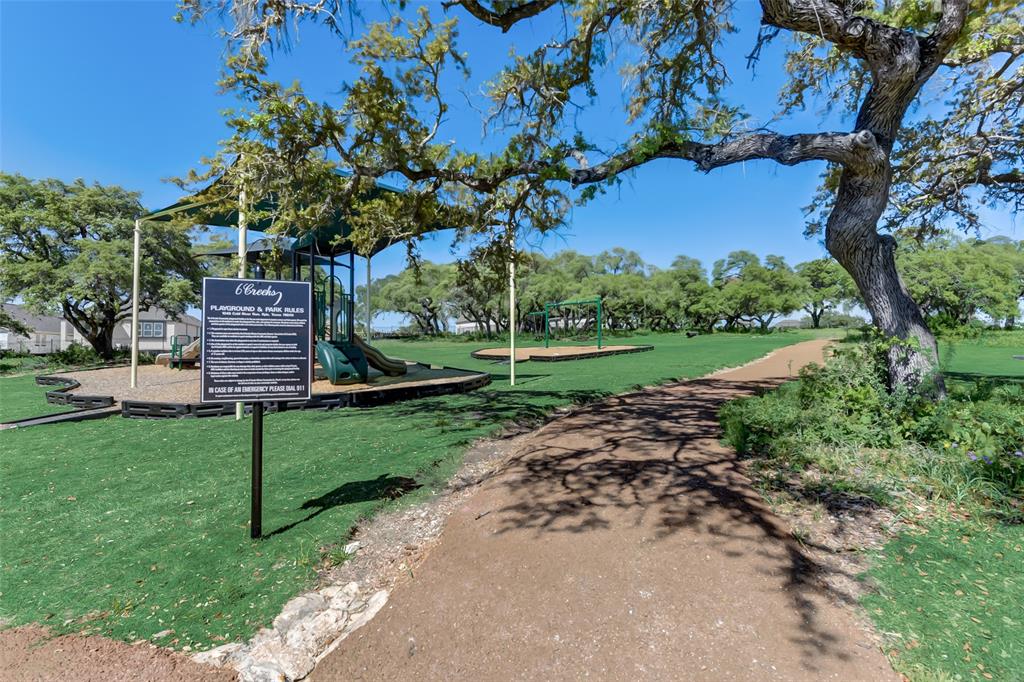Audio narrative 
Description
Easy-going and accommodating landlord! Spacious 6 Creeks home in Kyle featuring 4 bedrooms (primary down), 3 1/2 baths, office or formal dining downstairs, and a loft or game/media room upstairs. Open kitchen complete with modern finishes, large center island, extended dry bar with additional cabinet storage, quartz countertops, single basin stainless steel sink, gas cooktop, built-in microwave, refrigerator with ice maker + filtered water, and walk-in pantry. Living is equipped with a cozy fireplace and high ceilings with recessed lighting as well as a ceiling fan. Super spacious primary bedroom with bay windows and ceiling fan. Luxurious primary bath with dual vanity, marbled tile, garden tub, walk-in shower, private water closet, and brushed nickel finishes. Upstairs you'll find a large loft area perfect for media or game room, 2 bedrooms with shared dual-vanity bath, and then a third bedroom with attached full bath - perfect for in-laws or as a guest suite. All bedrooms are equipped with walk-in closets. Laundry room with washer and dryer downstairs. 2 car garage and plenty of driveway. Private backyard features a covered patio, and tons of space for outdoor fun and entertainment. Close proximity to neighborhood amenities which include a pickleball court, huge community pool and clubhouse, hiking/biking trails, playground, and lake! Take a tour today! Available for move-in on June 1st!
Rooms
Interior
Exterior
Lot information
Additional information
*Disclaimer: Listing broker's offer of compensation is made only to participants of the MLS where the listing is filed.
Lease information
View analytics
Total views

Down Payment Assistance
Subdivision Facts
-----------------------------------------------------------------------------

----------------------
Schools
School information is computer generated and may not be accurate or current. Buyer must independently verify and confirm enrollment. Please contact the school district to determine the schools to which this property is zoned.
Assigned schools
Nearby schools 
Noise factors

Listing broker
Source
Nearby similar homes for sale
Nearby similar homes for rent
Nearby recently sold homes
Rent vs. Buy Report
222 Eagle Ford Dr, Kyle, TX 78640. View photos, map, tax, nearby homes for sale, home values, school info...




































