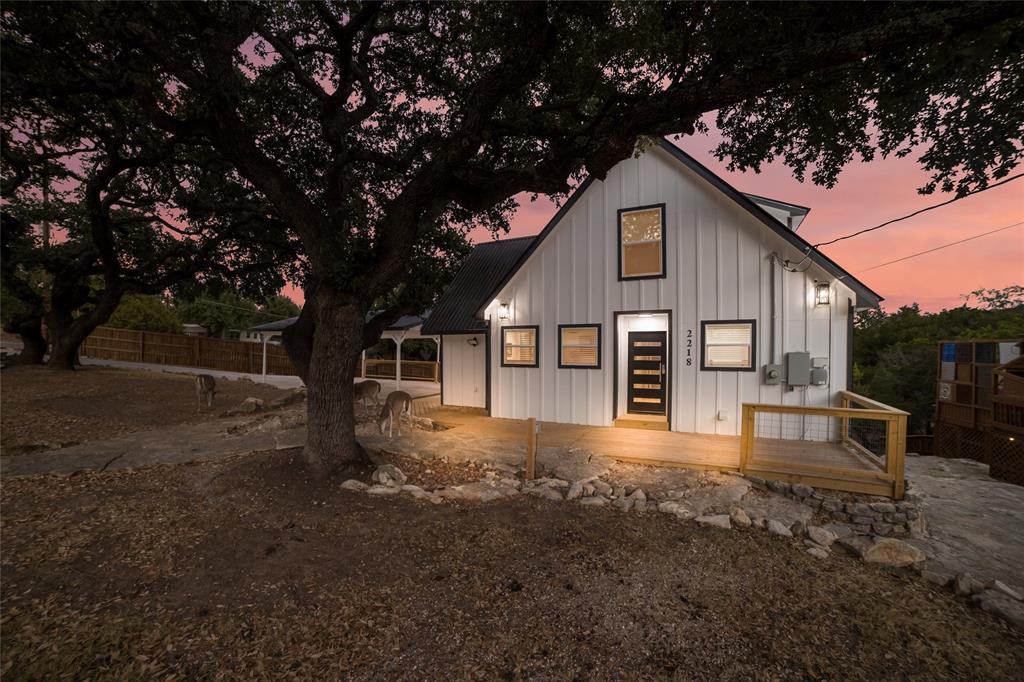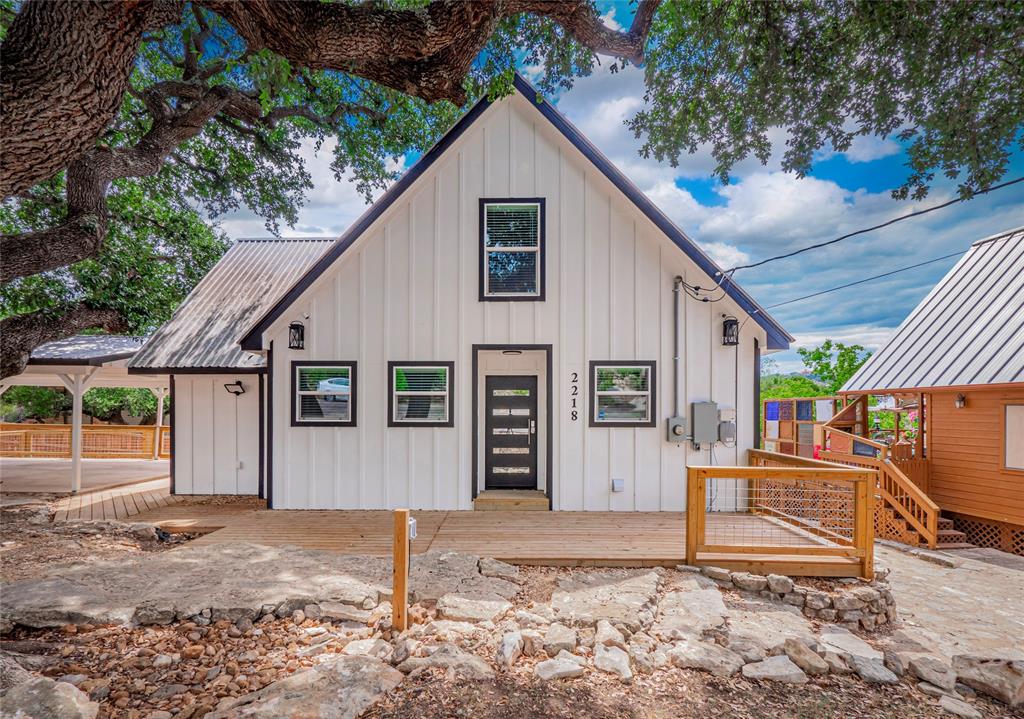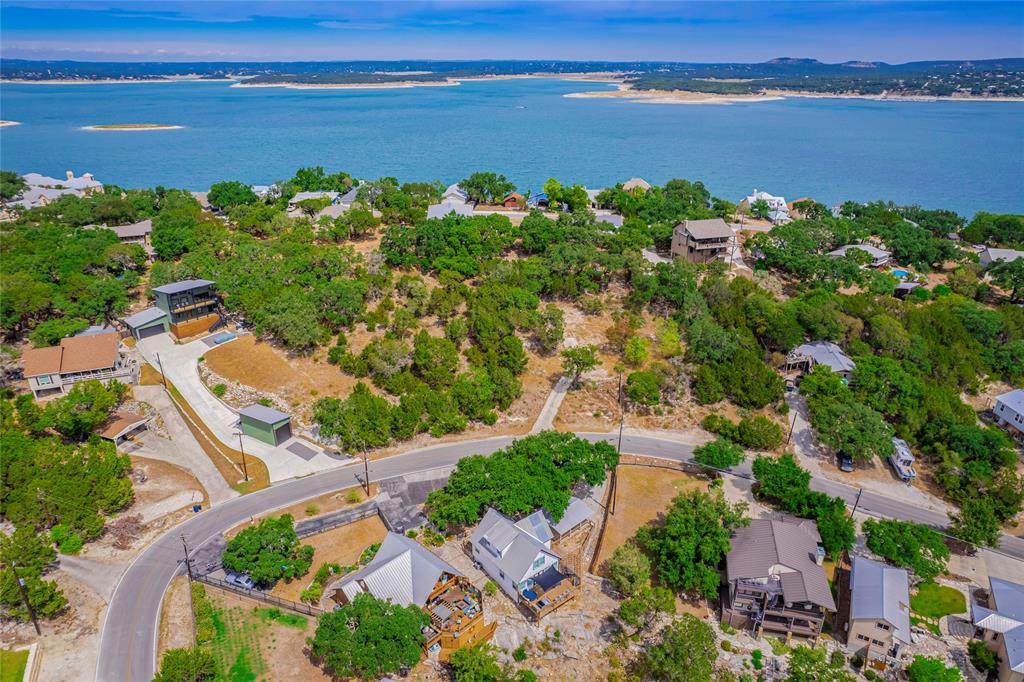Audio narrative 
Description
***HIGHLY MOTIVATED SELLER***This pristine remodeled home is located in the highly sought after Village West subdivision. An entertainer's dream comes true with an open floor plan, huge outdoor deck with pergola and tons of windows for natural lighting. This home was taken all the way down to the studs and features all new zip system sheathing, board and batten cement fiber siding, all new doors and double pane windows. New electrical, plumbing, HVAC ducts and spray foam insulation make this home extremely energy efficient. The interior is equally amazing with its LPV flooring throughout. Enjoy cooking in the bright, open kitchen with all new stainless steel appliances, large counter height bar and abundant cabinet space. Large living area with electric fireplace. In the owner's suite you will find a large soaking tub, walk in shower as well as double vanities. Upstairs there are two spacious bedrooms and a second bathroom with a whirlpool bathtub. This home also features security cameras that are wifi ready, schlage encode electronic deadbolt and a wifi thermostat. Just minutes from Canyon Lake and the boat ramp! There is a voluntary POA which gives access to the community pool, clubhouse and private lake cove. Property being sold as is.
Interior
Exterior
Rooms
Lot information
Additional information
*Disclaimer: Listing broker's offer of compensation is made only to participants of the MLS where the listing is filed.
View analytics
Total views

Property tax

Cost/Sqft based on tax value
| ---------- | ---------- | ---------- | ---------- |
|---|---|---|---|
| ---------- | ---------- | ---------- | ---------- |
| ---------- | ---------- | ---------- | ---------- |
| ---------- | ---------- | ---------- | ---------- |
| ---------- | ---------- | ---------- | ---------- |
| ---------- | ---------- | ---------- | ---------- |
-------------
| ------------- | ------------- |
| ------------- | ------------- |
| -------------------------- | ------------- |
| -------------------------- | ------------- |
| ------------- | ------------- |
-------------
| ------------- | ------------- |
| ------------- | ------------- |
| ------------- | ------------- |
| ------------- | ------------- |
| ------------- | ------------- |
Down Payment Assistance
Mortgage
Subdivision Facts
-----------------------------------------------------------------------------

----------------------
Schools
School information is computer generated and may not be accurate or current. Buyer must independently verify and confirm enrollment. Please contact the school district to determine the schools to which this property is zoned.
Assigned schools
Nearby schools 
Listing broker
Source
Nearby similar homes for sale
Nearby similar homes for rent
Nearby recently sold homes
2218 Colleen Dr, Canyon Lake, TX 78133. View photos, map, tax, nearby homes for sale, home values, school info...























