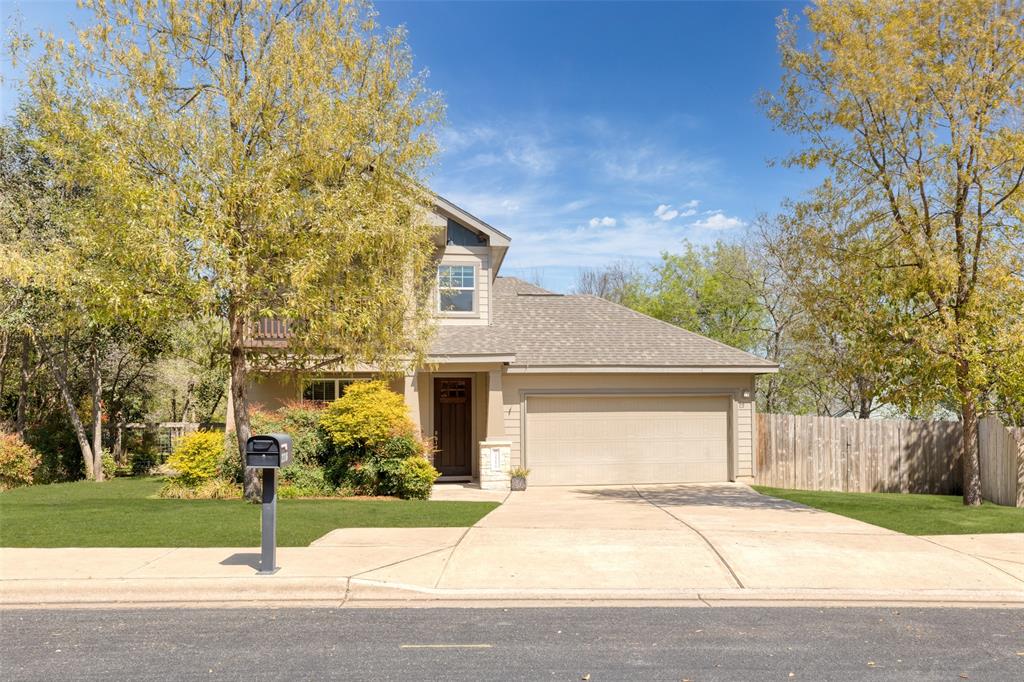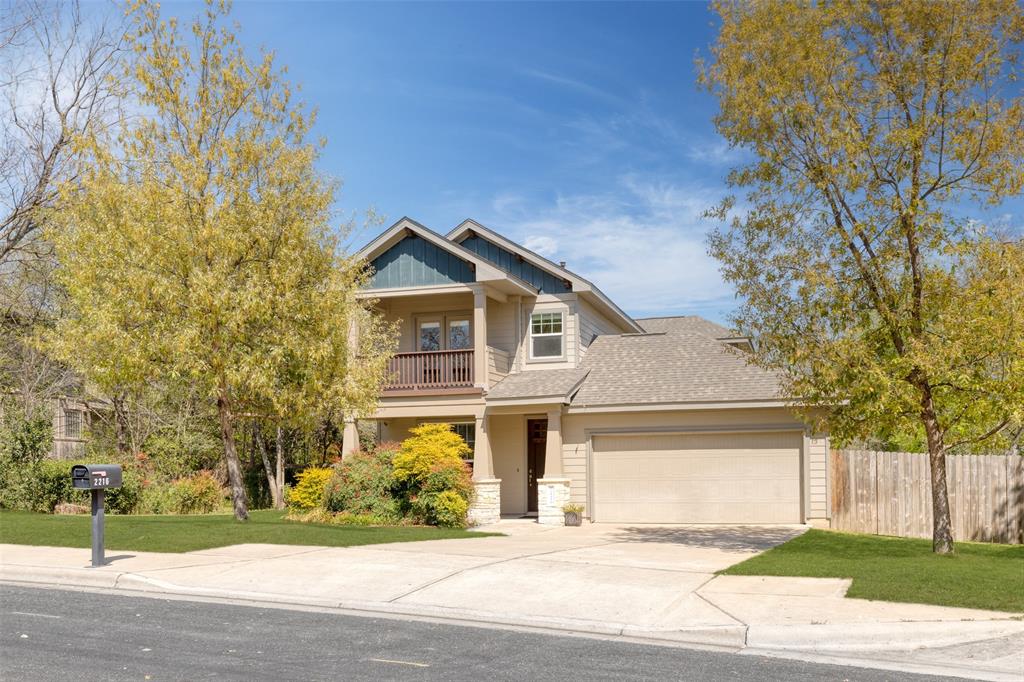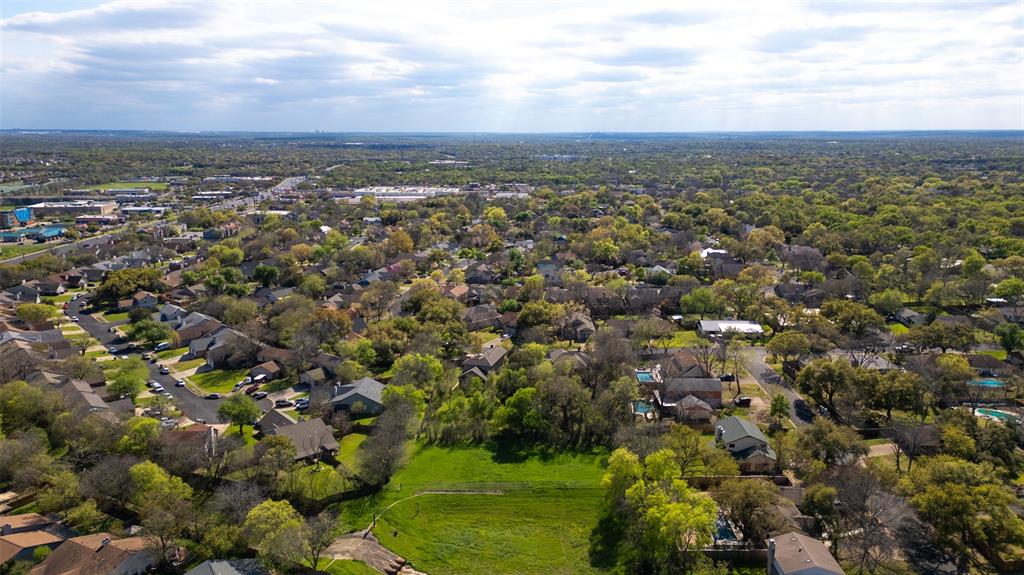Audio narrative 
Description
Elegant 4 Bedroom Home Close to Downtown with Grandeur Welcome to this graciously, move in ready home, idyllically situated within a well-settled neighborhood that is only minutes away from the lively excitement of downtown's restaurants and entertainment options. Perfectly designed with a family in mind, this home features four spacious bedrooms with the main master suite thoughtfully located on the first floor. The master suite offers unmatched comfort and privacy, providing a haven for relaxation after a long day. Step in to experience a house built with an open floor plan dedicated to entertaining and ease of living. The kitchen, being the heart of the house, is equipped with a large island adorned with stunning granite countertops. A large pantry has also been provided for convenient storage. The kitchen beautifully opens up to other spaces, subtly divided by warm wooden flooring. Outdoor amenities of the house include a truly comforting covered front porch where you can enjoy nature and a good book during a rainy afternoon, and a covered back porch to set up your BBQ station for large get-togethers. The oversized lot ensures you have enough space for gardening and other outdoor activities. The house is outfitted with an generously oversized 2-car garage that provides more than adequate space to house your vehicles, gear, tools, or toys. Here is a home that caters to buyers who value space, style, and relevant proximity to city conveniences. Discover the perfect blend of quality and location. We invite you to schedule your tour today and make this house your home!
Rooms
Interior
Exterior
Lot information
Additional information
*Disclaimer: Listing broker's offer of compensation is made only to participants of the MLS where the listing is filed.
View analytics
Total views

Property tax

Cost/Sqft based on tax value
| ---------- | ---------- | ---------- | ---------- |
|---|---|---|---|
| ---------- | ---------- | ---------- | ---------- |
| ---------- | ---------- | ---------- | ---------- |
| ---------- | ---------- | ---------- | ---------- |
| ---------- | ---------- | ---------- | ---------- |
| ---------- | ---------- | ---------- | ---------- |
-------------
| ------------- | ------------- |
| ------------- | ------------- |
| -------------------------- | ------------- |
| -------------------------- | ------------- |
| ------------- | ------------- |
-------------
| ------------- | ------------- |
| ------------- | ------------- |
| ------------- | ------------- |
| ------------- | ------------- |
| ------------- | ------------- |
Down Payment Assistance
Mortgage
Subdivision Facts
-----------------------------------------------------------------------------

----------------------
Schools
School information is computer generated and may not be accurate or current. Buyer must independently verify and confirm enrollment. Please contact the school district to determine the schools to which this property is zoned.
Assigned schools
Nearby schools 
Noise factors

Source
Nearby similar homes for sale
Nearby similar homes for rent
Nearby recently sold homes
2216 Toulouse Dr, Austin, TX 78748. View photos, map, tax, nearby homes for sale, home values, school info...


































