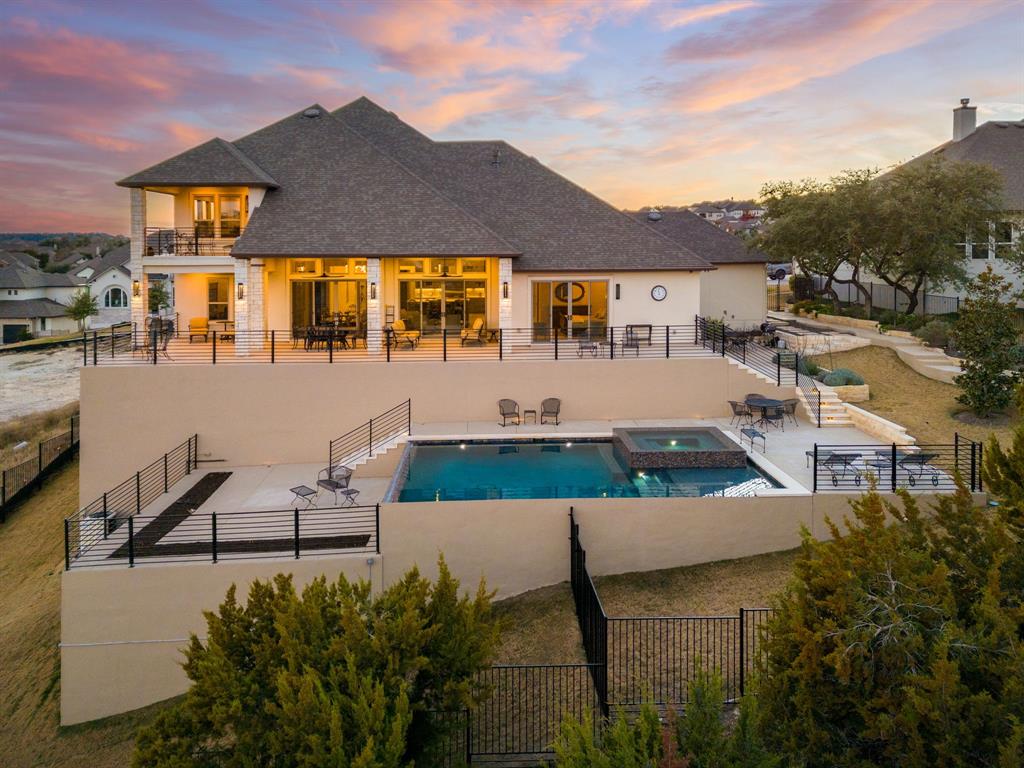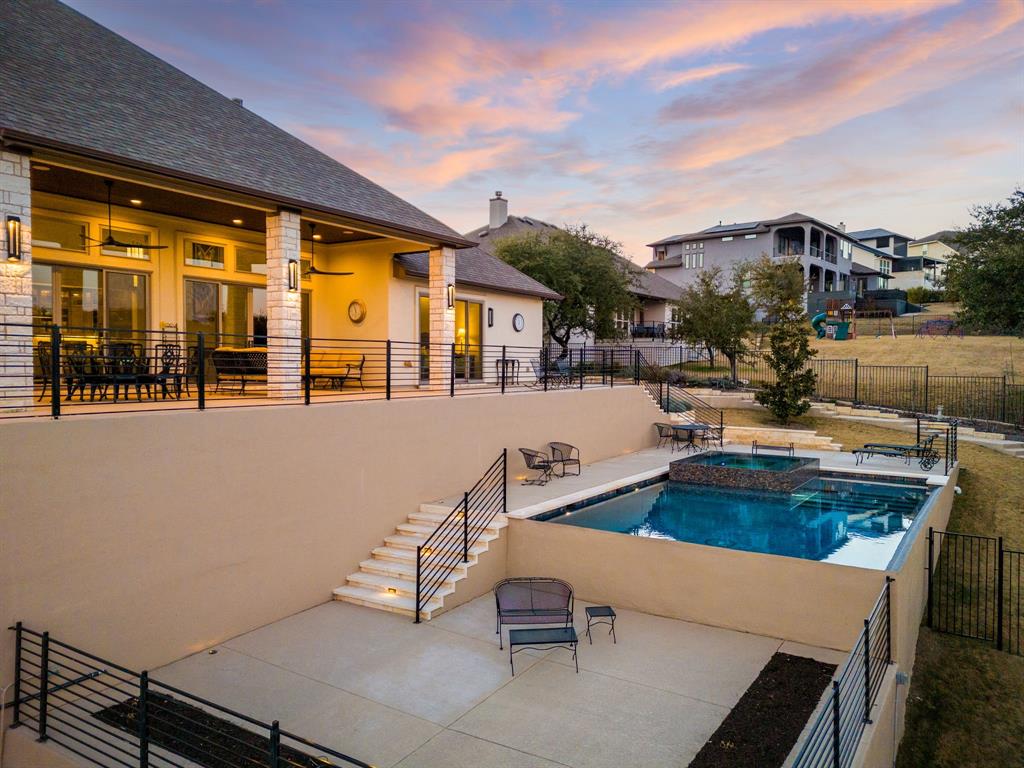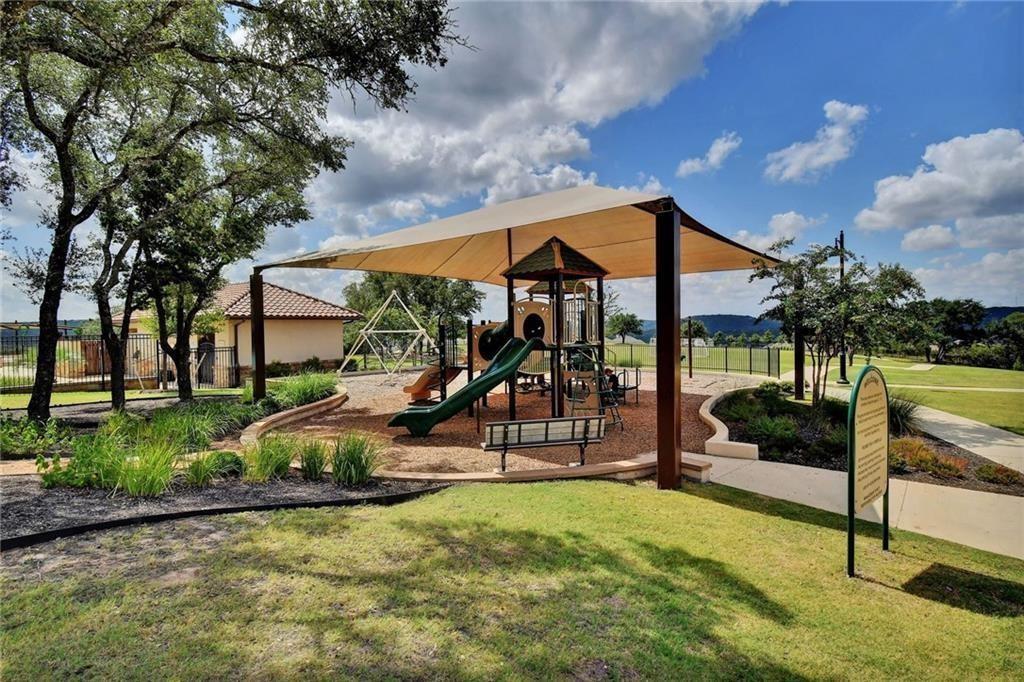Audio narrative 
Description
Welcome to this elegant home with amazing views, located in the scenic rolling hills of Travisso. Radiating a luxurious Tuscan vibe, this 2 story residence showcases an expansive living space of 4779 square feet. It features 4 spacious bedrooms, 4.5 well-appointed bathrooms & a 4 car garage. Those with younger children or multigenerational families will be thrilled with the unique layout including 3 bedrooms on the main level, each with its own bath. On the 2nd floor there is a movie room, 2nd living space which can be used as a game or study room, patio, the 4th bedroom & bath. The living room is highlighted by soaring ceilings, a modern gas fireplace and by the beautiful views framed by the row of glass sliding doors that lead to the 1200 square foot partially covered patio. The kitchen is a chef’s delight, thoughtfully designed with optimal island placement and an abundance of drawers for storage, 48” SubZero refrigerator/freezer, 6 burner Wolf stove with charbroiler, double Thermador side opening ovens, Bosch dishwasher and a nugget ice machine, making cooking and entertaining a pleasure and potentially turning anyone into a chef. The property features 5 patios, offering multiple perspectives to enjoy and appreciate the breathtaking views and the sun’s shifting rays throughout the day, as well as providing delightful shade for leisurely reading. A notable highlight is ‘Titanic Point,’ a unique corner of the porch that seems to float over the valley, offering a spectacular spot for evening drinks or simply enjoying the view. The side patio is ideal for barbecue nights, adding to the home’s charm and entertainment options. You can enjoy access to community amenities like walking trails, a clubhouse, recreational facilities and also have the opportunity to interact with your lovely neighbors. This property seamlessly blends modern elegance with natural beauty of the Texas Hill Country, offering a serene and luxurious living experience. Schedule your sho
Rooms
Interior
Exterior
Lot information
Additional information
*Disclaimer: Listing broker's offer of compensation is made only to participants of the MLS where the listing is filed.
Financial
View analytics
Total views

Property tax

Cost/Sqft based on tax value
| ---------- | ---------- | ---------- | ---------- |
|---|---|---|---|
| ---------- | ---------- | ---------- | ---------- |
| ---------- | ---------- | ---------- | ---------- |
| ---------- | ---------- | ---------- | ---------- |
| ---------- | ---------- | ---------- | ---------- |
| ---------- | ---------- | ---------- | ---------- |
-------------
| ------------- | ------------- |
| ------------- | ------------- |
| -------------------------- | ------------- |
| -------------------------- | ------------- |
| ------------- | ------------- |
-------------
| ------------- | ------------- |
| ------------- | ------------- |
| ------------- | ------------- |
| ------------- | ------------- |
| ------------- | ------------- |
Mortgage
Subdivision Facts
-----------------------------------------------------------------------------

----------------------
Schools
School information is computer generated and may not be accurate or current. Buyer must independently verify and confirm enrollment. Please contact the school district to determine the schools to which this property is zoned.
Assigned schools
Nearby schools 
Source
Nearby similar homes for sale
Nearby similar homes for rent
Nearby recently sold homes
2212 Normandy Vw, Leander, TX 78641. View photos, map, tax, nearby homes for sale, home values, school info...






































