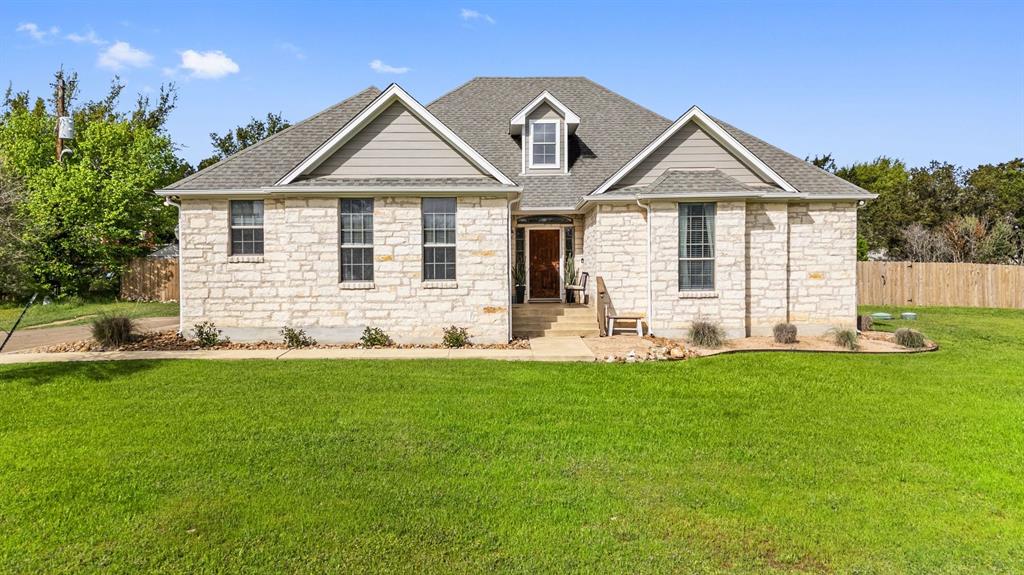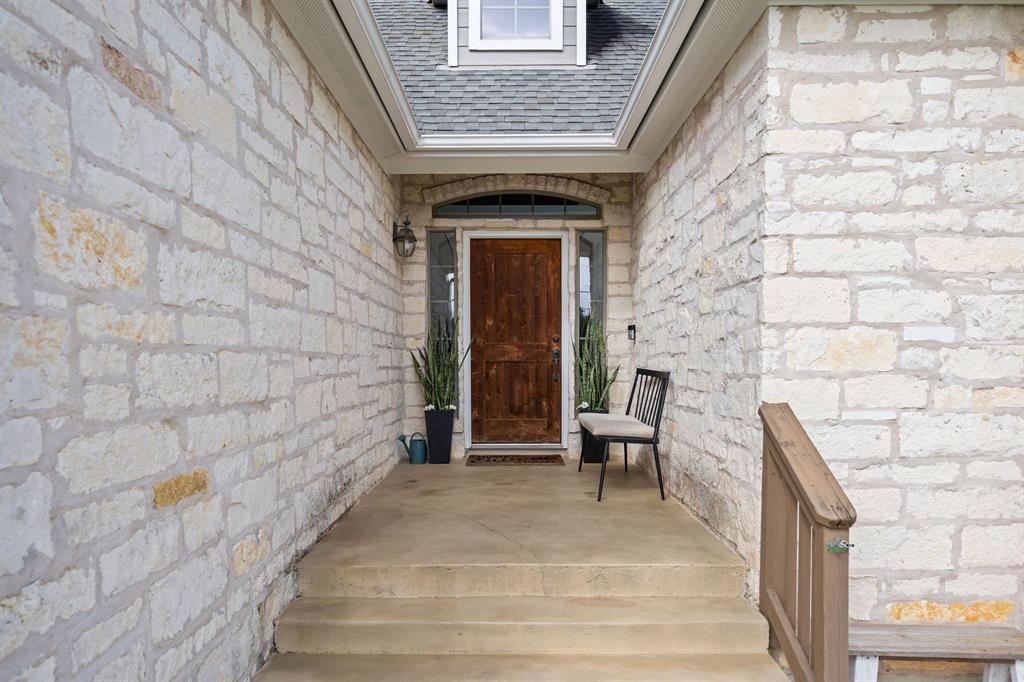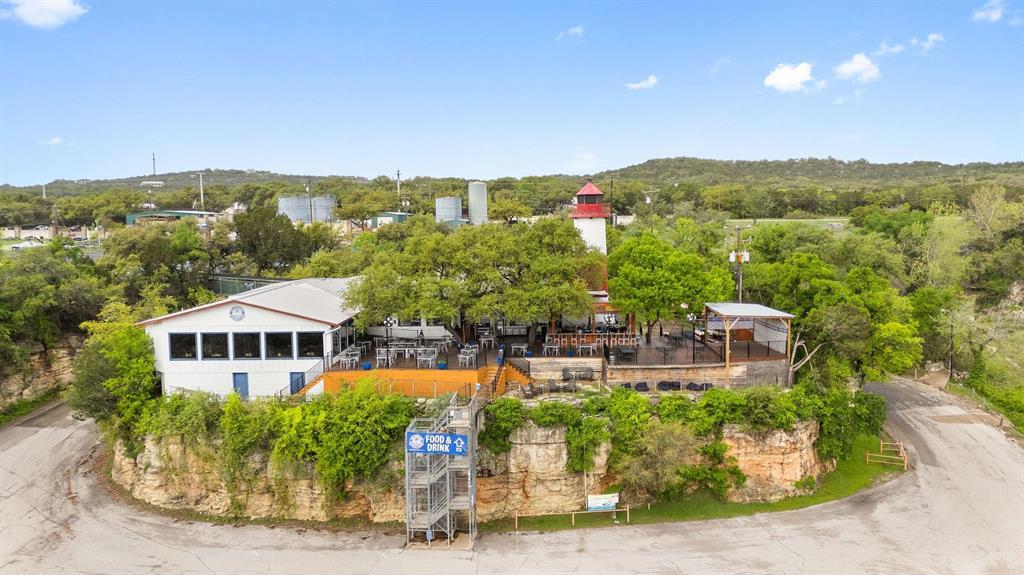Audio narrative 
Description
Indulge in the quintessential lake-living experience amidst the picturesque landscape of Briarcliff, where every amenity awaits. This Hill Country single-story residence exudes charm & boasts a layout designed to embrace the serene surroundings, situated just steps from the amenity-rich shores of Lake Travis. Step inside to discover an inviting open floor plan adorned w/lofty ceilings, elegant archways, & a striking stone fireplace, creating an ambiance of warmth & sophistication. The heart of the home, the expansive main suite, beckons w/its soaring ceilings, complemented by a spa-like en-suite bathroom featuring walk-in closets, a double vanity, luxurious soaking tub, & a rejuvenating walk-in shower. Two additional guest bedrooms offer comfort & convenience for family & guests. Step outside to the expansive flat lot, perfect for outdoor leisure & recreation, w/ample space for a potential pool, ideal for summertime relaxation. Retreat to the inviting covered patio for intimate gatherings or tranquil moments, where gentle breezes & scenic views set the stage for alfresco dining & leisurely conversations, promising endless entertainment & relaxation. Moreover, discover the remarkable fully air-conditioned extension, a versatile sanctuary perfect for transforming into your dream home gym or serene office retreat. Whatever your lifestyle demands, this space offers boundless possibilities for customization & personalization. Embrace the wealth of amenities Briarcliff has to offer, including access to Briarcliff Park, brimming with recreational activities, as well as scenic trails, a marina, & much more. Boasting a prime location, this residence is just a scenic 40-minute drive from the vibrant city of Austin, while the bustling hubs of Lakeway & Bee Cave are minutes away, offering an array of shopping, dining, & entertainment options. W/its low tax rate & highly acclaimed Lake Travis ISD, this home epitomizes the epitome of Hill Country living at its finest.
Rooms
Interior
Exterior
Lot information
Additional information
*Disclaimer: Listing broker's offer of compensation is made only to participants of the MLS where the listing is filed.
Financial
View analytics
Total views

Property tax

Cost/Sqft based on tax value
| ---------- | ---------- | ---------- | ---------- |
|---|---|---|---|
| ---------- | ---------- | ---------- | ---------- |
| ---------- | ---------- | ---------- | ---------- |
| ---------- | ---------- | ---------- | ---------- |
| ---------- | ---------- | ---------- | ---------- |
| ---------- | ---------- | ---------- | ---------- |
-------------
| ------------- | ------------- |
| ------------- | ------------- |
| -------------------------- | ------------- |
| -------------------------- | ------------- |
| ------------- | ------------- |
-------------
| ------------- | ------------- |
| ------------- | ------------- |
| ------------- | ------------- |
| ------------- | ------------- |
| ------------- | ------------- |
Down Payment Assistance
Mortgage
Subdivision Facts
-----------------------------------------------------------------------------

----------------------
Schools
School information is computer generated and may not be accurate or current. Buyer must independently verify and confirm enrollment. Please contact the school district to determine the schools to which this property is zoned.
Assigned schools
Nearby schools 
Source
Nearby similar homes for sale
Nearby similar homes for rent
Nearby recently sold homes
22119 Briarcliff Dr, Spicewood, TX 78669. View photos, map, tax, nearby homes for sale, home values, school info...










































