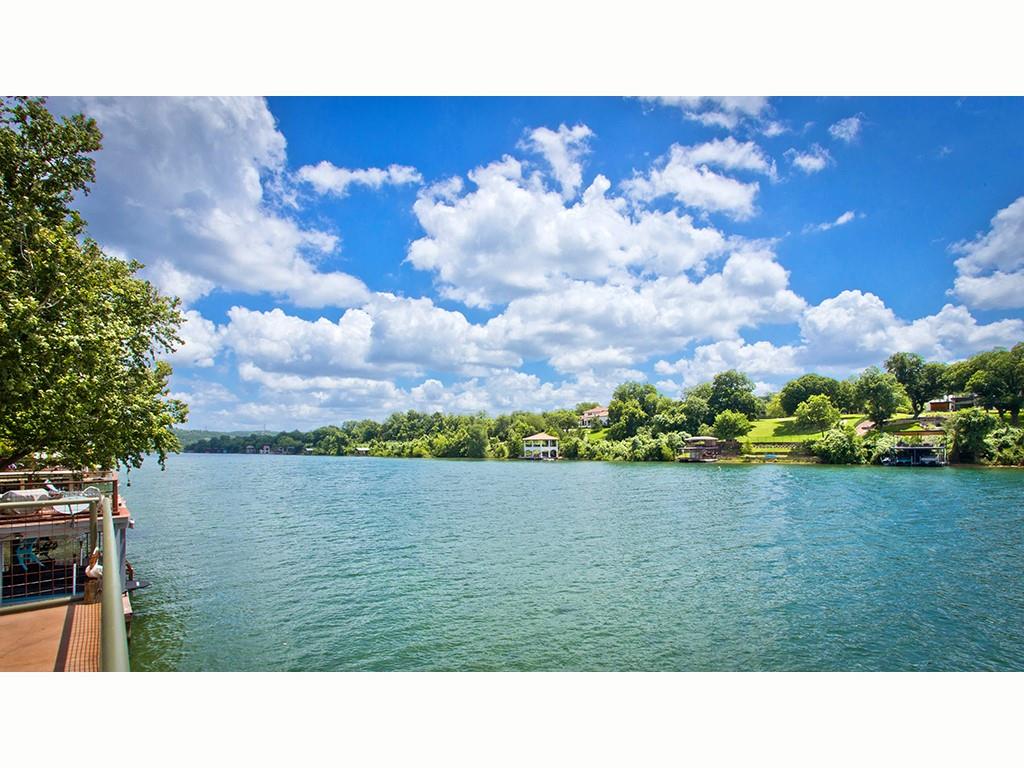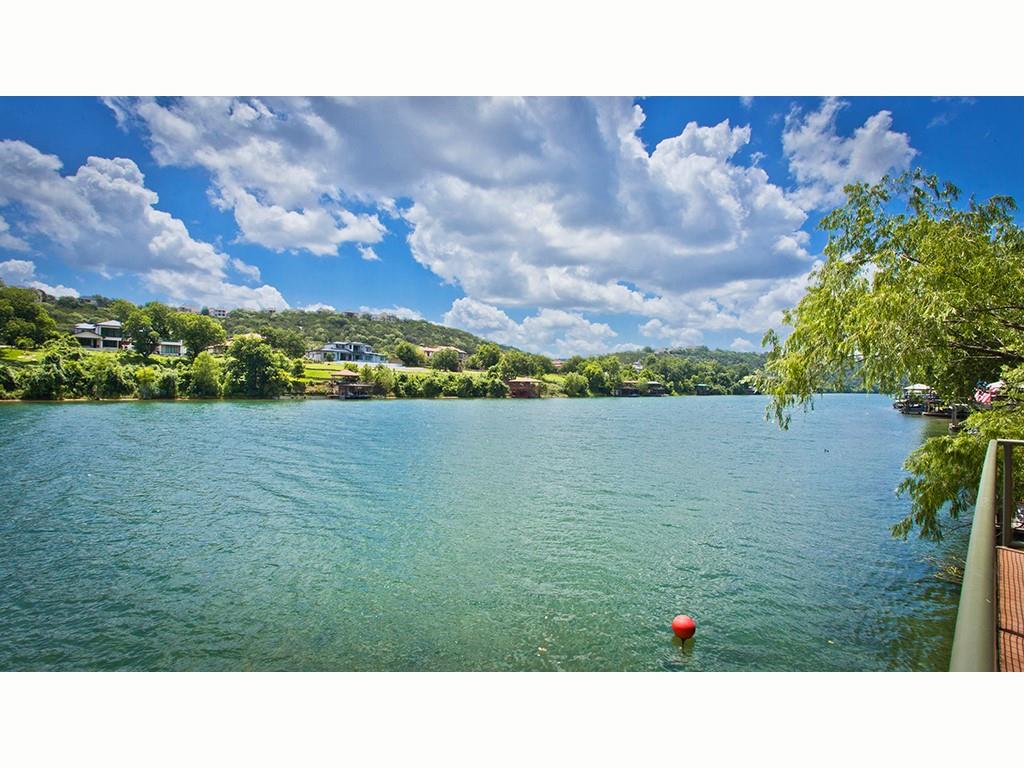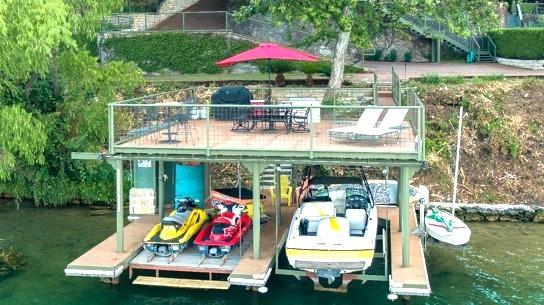Audio narrative 
Description
Escape the hustle and bustle and discover your serene haven at this exquisite retreat nestled on the shores of Lake Austin. Immaculately maintained and thoughtfully designed, this waterfront sanctuary promises a lifestyle of unparalleled luxury. Indulge in endless recreation with your own exclusive two-level, two-slip steel and cement boat dock, complete with automatic lifts for your boat and three jet skis. From sunrise to sunset, savor the tranquility of the water and the surrounding natural beauty. This inviting 3-bedroom, 3-bathroom residence offers a seamless blend of comfort and sophistication. Admire breathtaking views of Lake Austin from the expansive walls of windows gracing the living, dining, and master suite areas. Even the guest bedrooms offer enchanting views of the tranquil waters. Nestled amidst towering centuries-old oak trees, this property is a picturesque retreat offering shade and serenity throughout the day. Thoughtful updates abound, including stunning granite countertops in the kitchen and master bath, adorned with a distinctive leathered finish that accentuates the silver and onyx accents. Entertain with ease in the spacious, light-filled living areas boasting soaring ceilings and an open-concept layout. Whether hosting intimate gatherings or lavish soirées, this home provides the perfect backdrop for every occasion. Experience the epitome of lakeside living in this meticulously crafted oasis, where every detail has been carefully curated to ensure a lifestyle of unparalleled comfort and refinement.
Interior
Exterior
Rooms
Lot information
Financial
Additional information
*Disclaimer: Listing broker's offer of compensation is made only to participants of the MLS where the listing is filed.
View analytics
Total views

Property tax

Cost/Sqft based on tax value
| ---------- | ---------- | ---------- | ---------- |
|---|---|---|---|
| ---------- | ---------- | ---------- | ---------- |
| ---------- | ---------- | ---------- | ---------- |
| ---------- | ---------- | ---------- | ---------- |
| ---------- | ---------- | ---------- | ---------- |
| ---------- | ---------- | ---------- | ---------- |
-------------
| ------------- | ------------- |
| ------------- | ------------- |
| -------------------------- | ------------- |
| -------------------------- | ------------- |
| ------------- | ------------- |
-------------
| ------------- | ------------- |
| ------------- | ------------- |
| ------------- | ------------- |
| ------------- | ------------- |
| ------------- | ------------- |
Mortgage
Subdivision Facts
-----------------------------------------------------------------------------

----------------------
Schools
School information is computer generated and may not be accurate or current. Buyer must independently verify and confirm enrollment. Please contact the school district to determine the schools to which this property is zoned.
Assigned schools
Nearby schools 
Noise factors

Source
Nearby similar homes for sale
Nearby similar homes for rent
Nearby recently sold homes
2209 Big Horn Dr, Austin, TX 78734. View photos, map, tax, nearby homes for sale, home values, school info...









































