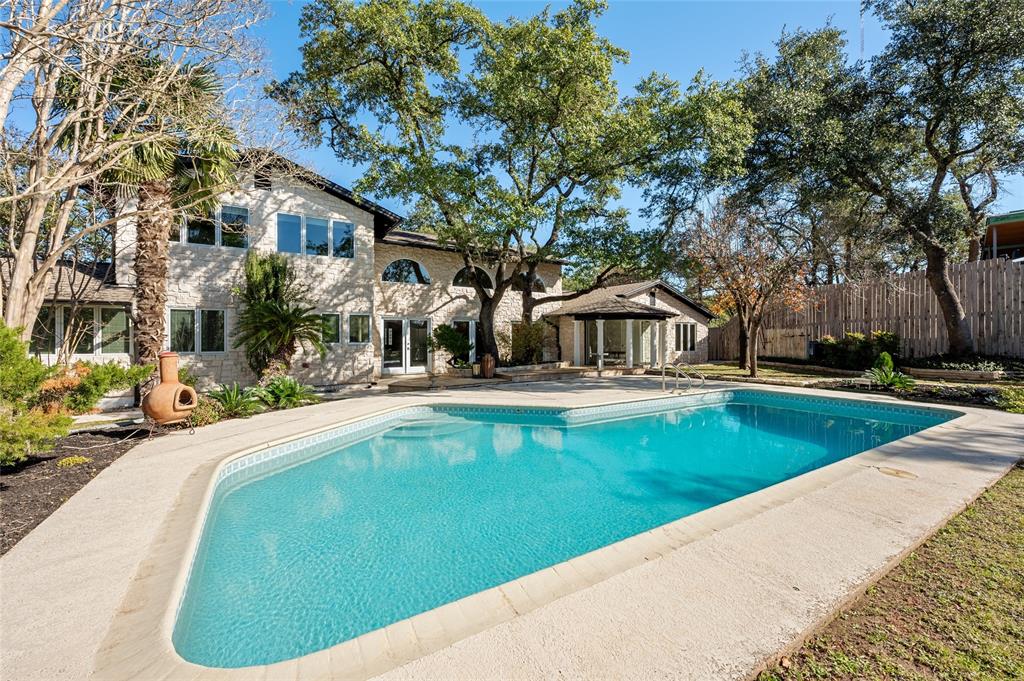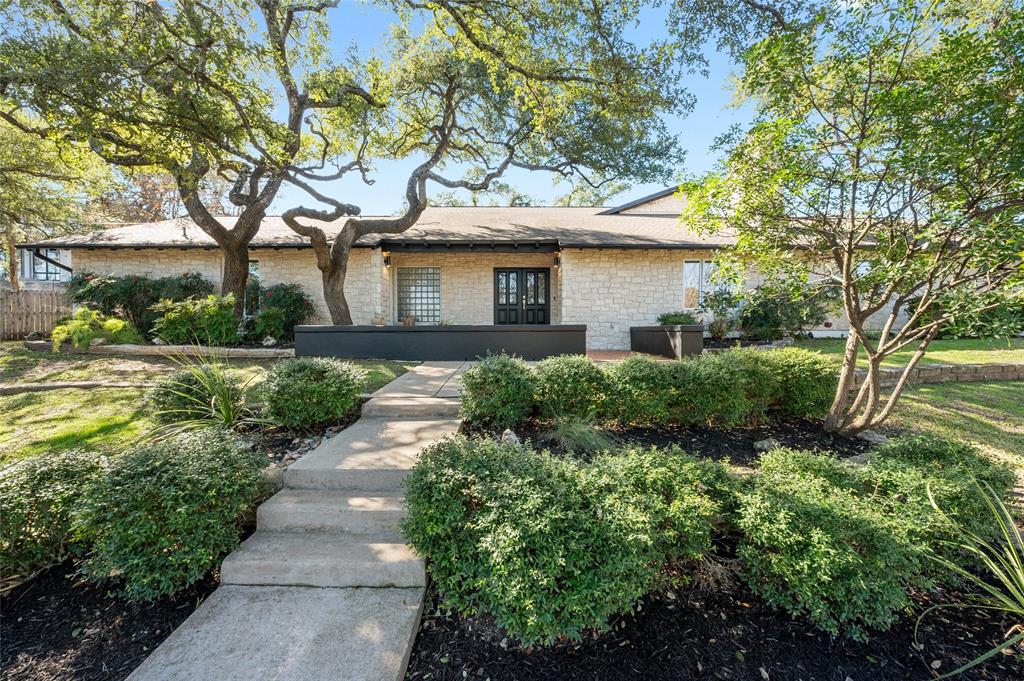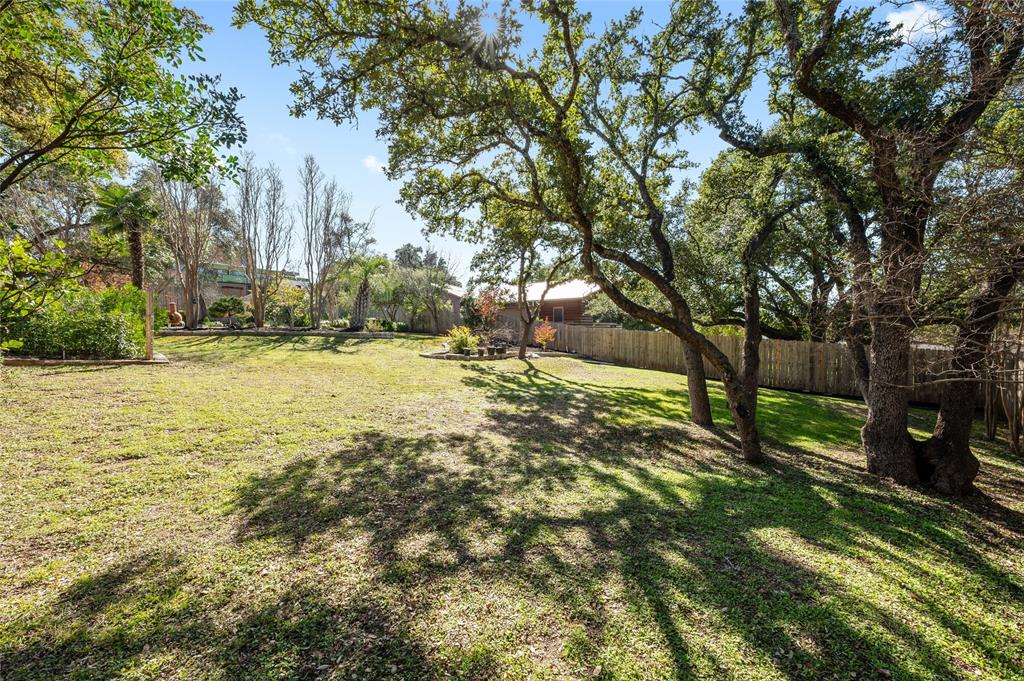Audio narrative 
Description
Welcome to this stunning home nestled in the picturesque hills of West Lake, within the Westlake Highlands neighborhood of Austin, Texas. As you step inside, you'll be greeted by a warm and inviting atmosphere. As you move to the sunken living room, you’ll notice the terra-cotta tile and high beamed ceiling creating a bright and airy ambiance throughout. The formal dining is adjacent to the living room. As you move toward the back of the house, the conservatory with its arched windows and two sets of French doors allow for an abundance of natural light. New bamboo flooring leads you to the bedroom wing with 3 bedrooms including the primary bedroom with ensuite featuring double vanities, sunken garden tub and walk-in shower. Another guest suite can be found on the second floor providing ample space for comfortable living and privacy, which is perfect for guests or multigenerational families. The office is in the back of the house with a view of the pool and gardens. An extra flex room attached to the office offers versatility, whether you envision an exercise room, playroom, or large walk-in closet. The wet bar in the family room adds a touch of elegance with the fireplace and terra-cotta tile, creating a cozy and inviting space for relaxation. The exterior of the home is impressive as it is set on a large, beautiful corner lot shaded by majestic live oak trees. Discover your own private oasis, complete with an in-ground pool and a spacious storage building that could easily be transformed into a game room, exercise space, or simply utilized for storage. The possibilities are endless in this enchanting outdoor retreat. Located in the highly sought-after Eanes School District, this home offers not only a beautiful and tranquil setting but also the convenience of being within proximity to all the amenities that Westlake has to offer.
Rooms
Interior
Exterior
Lot information
View analytics
Total views

Property tax

Cost/Sqft based on tax value
| ---------- | ---------- | ---------- | ---------- |
|---|---|---|---|
| ---------- | ---------- | ---------- | ---------- |
| ---------- | ---------- | ---------- | ---------- |
| ---------- | ---------- | ---------- | ---------- |
| ---------- | ---------- | ---------- | ---------- |
| ---------- | ---------- | ---------- | ---------- |
-------------
| ------------- | ------------- |
| ------------- | ------------- |
| -------------------------- | ------------- |
| -------------------------- | ------------- |
| ------------- | ------------- |
-------------
| ------------- | ------------- |
| ------------- | ------------- |
| ------------- | ------------- |
| ------------- | ------------- |
| ------------- | ------------- |
Mortgage
Subdivision Facts
-----------------------------------------------------------------------------

----------------------
Schools
School information is computer generated and may not be accurate or current. Buyer must independently verify and confirm enrollment. Please contact the school district to determine the schools to which this property is zoned.
Assigned schools
Nearby schools 
Source
Nearby similar homes for sale
Nearby similar homes for rent
Nearby recently sold homes
2208 Trail Of Madrones, Austin, TX 78746. View photos, map, tax, nearby homes for sale, home values, school info...









































