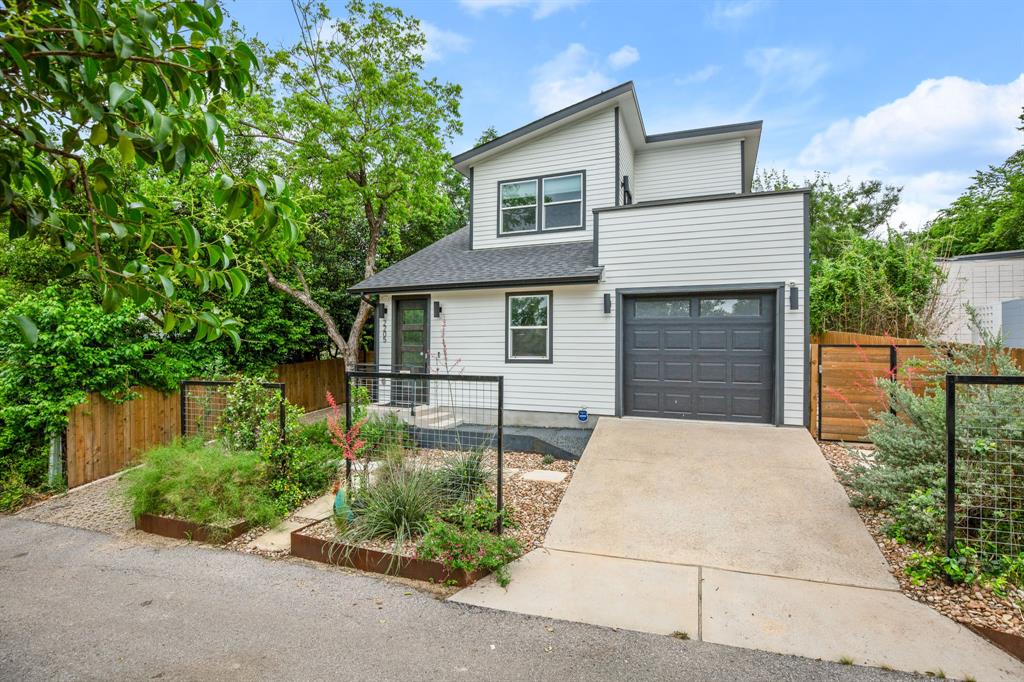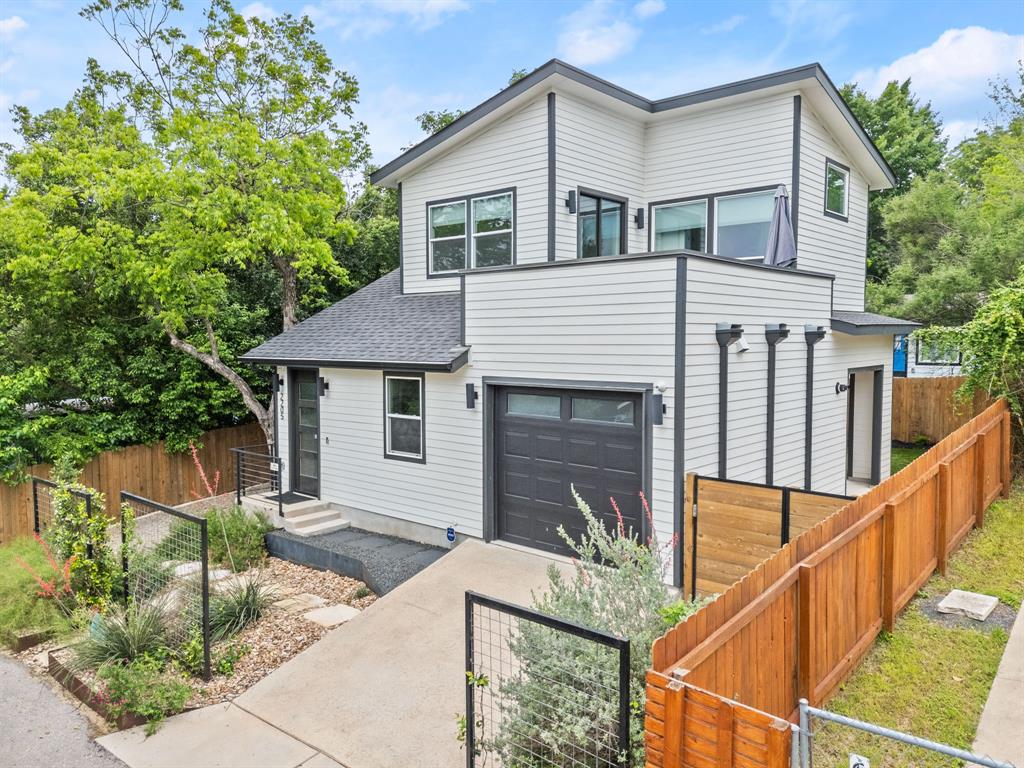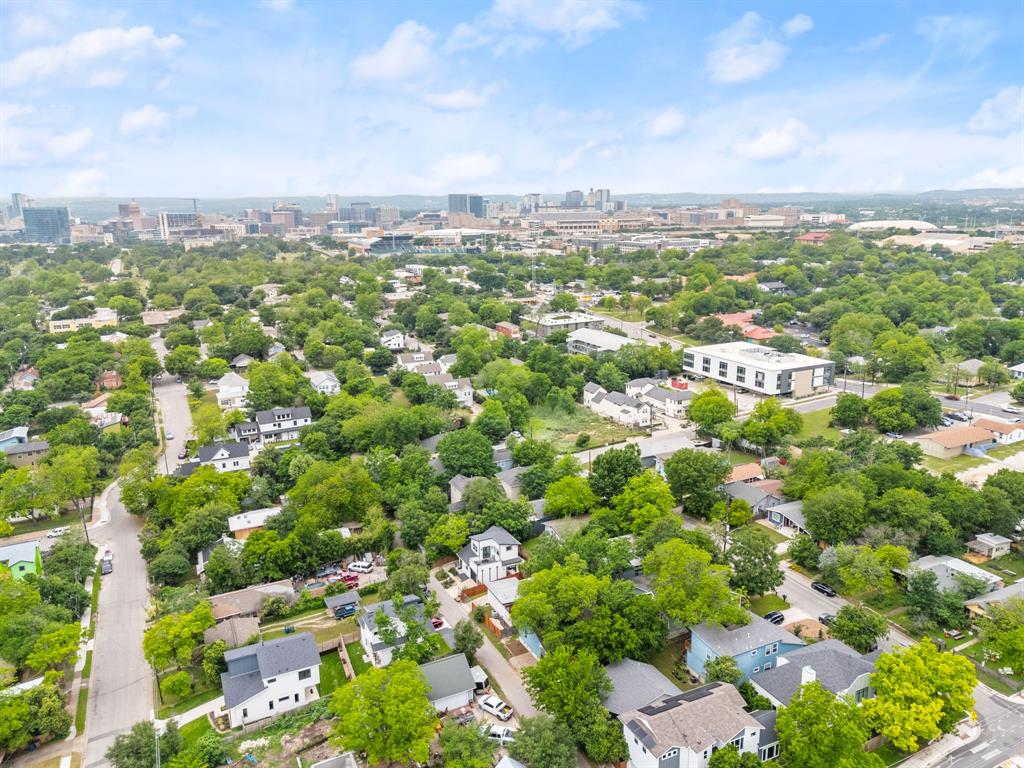Audio narrative 
Description
Experience the epitome of modern urban living in this meticulously crafted 2-bed, 2-bath gem nestled in vibrant East Austin. Built in 2020 and located in the highly coveted 78702 area, this property boasts modern designer bathrooms alongside a functional and beautiful kitchen equipped with high-end appliances and stylish finishes. Prepare culinary delights with ease while enjoying the sleek design and ample counter space. Beyond the kitchen, discover a rooftop deck off the primary bedroom, offering stellar views of downtown Austin. Indulge in moments of relaxation on the screened-in patio overlooking a thoughtfully designed low-maintenance backyard, featuring eco-friendly xeriscaping and lush turf. This home's space is well-utilized with a compact but mighty floor plan, offering both functionality and style. With a 1-car garage plus an additional parking space, convenience is at your fingertips. This property has served as both a primary residence and a highly successful short-term rental, boasting an impressive 95% occupancy rate, making it an excellent investment opportunity. Enjoy easy access to downtown Austin and an array of East Austin hot spots, including Bennu Coffee, El Tigre Coffee, Bird Bird Biscuit, Dai Due, Este, Salty Sow, Patrizi’s, and more. Plus, the MLK Metrorail Station is just minutes away, providing seamless transportation options. Don't miss your chance to own a piece of the dynamic East Austin lifestyle with a layout that maximizes space and functionality for your everyday needs.
Interior
Exterior
Rooms
Lot information
Additional information
*Disclaimer: Listing broker's offer of compensation is made only to participants of the MLS where the listing is filed.
Financial
View analytics
Total views

Property tax

Cost/Sqft based on tax value
| ---------- | ---------- | ---------- | ---------- |
|---|---|---|---|
| ---------- | ---------- | ---------- | ---------- |
| ---------- | ---------- | ---------- | ---------- |
| ---------- | ---------- | ---------- | ---------- |
| ---------- | ---------- | ---------- | ---------- |
| ---------- | ---------- | ---------- | ---------- |
-------------
| ------------- | ------------- |
| ------------- | ------------- |
| -------------------------- | ------------- |
| -------------------------- | ------------- |
| ------------- | ------------- |
-------------
| ------------- | ------------- |
| ------------- | ------------- |
| ------------- | ------------- |
| ------------- | ------------- |
| ------------- | ------------- |
Down Payment Assistance
Mortgage
Subdivision Facts
-----------------------------------------------------------------------------

----------------------
Schools
School information is computer generated and may not be accurate or current. Buyer must independently verify and confirm enrollment. Please contact the school district to determine the schools to which this property is zoned.
Assigned schools
Nearby schools 
Noise factors

Source
Nearby similar homes for sale
Nearby similar homes for rent
Nearby recently sold homes
2205 E 18th St #2, Austin, TX 78702. View photos, map, tax, nearby homes for sale, home values, school info...



































