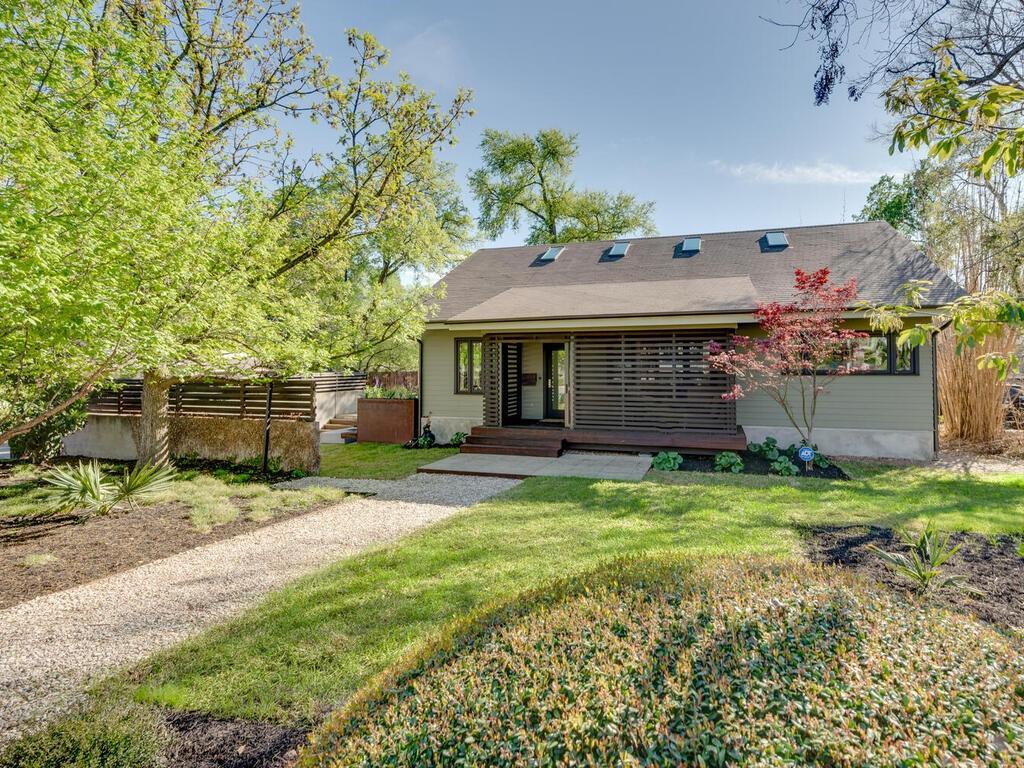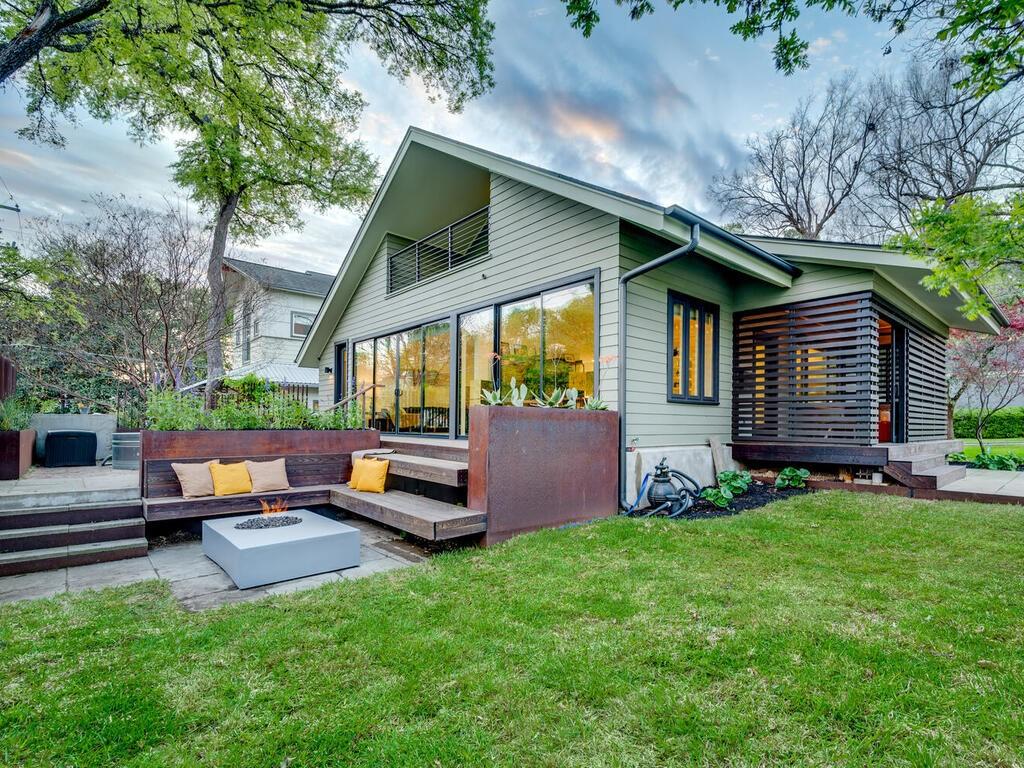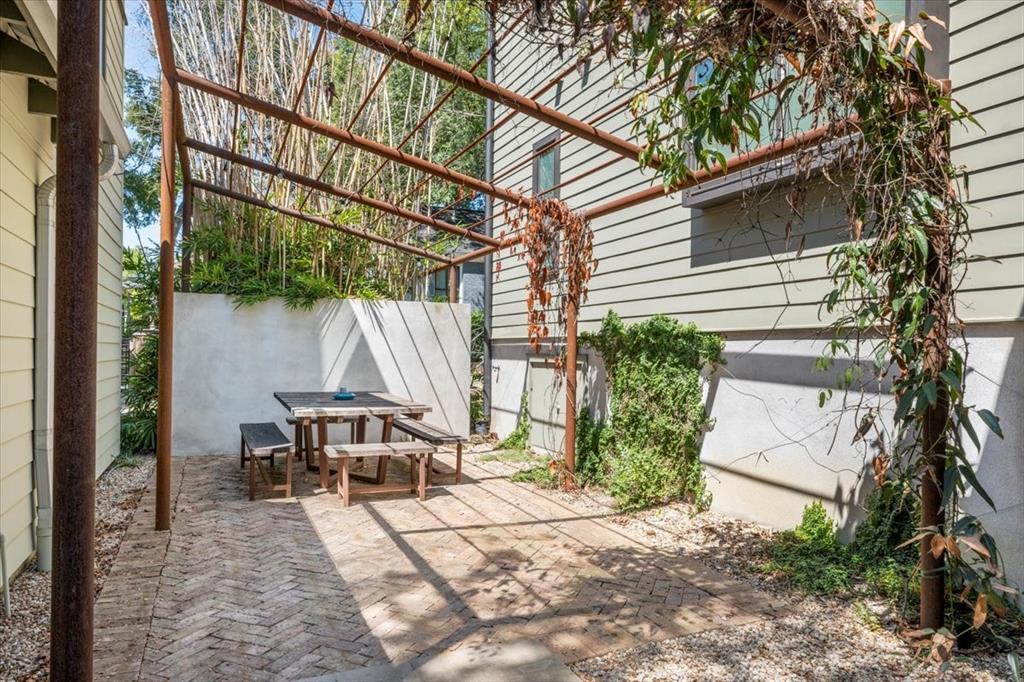Audio narrative 
Description
Nestled in the heart of Tarrytown and just minutes away from beautiful parks and swimming pools, coffee shops, restaurants and everything downtown has to offer, this Tarrytown home has a 2,385 sqft main house and a 1,788 sq ft guest suite (see remarks below). Designed by Stuart Sampley, the primary space is a modern bungalow with 3 beds and 2 baths. The magnificent kitchen serves as the heart of the home anchoring a flexible open floor plan that will appeal to work-from-home professionals and empty-nesters alike. A luxurious 50 sqft center island topped with walnut wood showcases a chef’s kitchen with Silestone countertops, Wolf appliances and custom cabinetry and built-ins. The east facing window wall of floor to ceiling sliding glass doors suffuses the interior with natural light while linking the communal living space to your outdoor deck and courtyard. Created by Word and Carr, and highlighted by a concrete, iron and wood fence with vibrant native plant choices, the landscape design reflects beauty and privacy, offering multiple areas to enjoy a respite from the hustle and bustle. Watch the neighborhood go by in the modern screened porch, gather with friends by the gas fire pit, or lounge in the Cowboy Pool on a hot summer day! Upstairs, the owner’s suite is a peaceful sanctuary with sunlight streaming through skylights (equipped with blackout blinds) and a private balcony for relaxing. A spa-like bathroom, large walk-in closet and flex room complete the second floor. The accessory building has a bedroom, full bath and kitchenette as well as its own private courtyard! Built as a professional recording studio, the seller is in the process of permitting this as an ADU. The space is large enough to serve as a guesthouse, mother-in-law suite, office, game room, or some combination of those! Solar panels were installed that service both buildings saving 25-33% on electricity costs. Buyer to verify all uses. Inquire with agent for Recording Studio features.
Interior
Exterior
Rooms
Lot information
Additional information
*Disclaimer: Listing broker's offer of compensation is made only to participants of the MLS where the listing is filed.
View analytics
Total views

Property tax

Cost/Sqft based on tax value
| ---------- | ---------- | ---------- | ---------- |
|---|---|---|---|
| ---------- | ---------- | ---------- | ---------- |
| ---------- | ---------- | ---------- | ---------- |
| ---------- | ---------- | ---------- | ---------- |
| ---------- | ---------- | ---------- | ---------- |
| ---------- | ---------- | ---------- | ---------- |
-------------
| ------------- | ------------- |
| ------------- | ------------- |
| -------------------------- | ------------- |
| -------------------------- | ------------- |
| ------------- | ------------- |
-------------
| ------------- | ------------- |
| ------------- | ------------- |
| ------------- | ------------- |
| ------------- | ------------- |
| ------------- | ------------- |
Mortgage
Subdivision Facts
-----------------------------------------------------------------------------

----------------------
Schools
School information is computer generated and may not be accurate or current. Buyer must independently verify and confirm enrollment. Please contact the school district to determine the schools to which this property is zoned.
Assigned schools
Nearby schools 
Noise factors

Source
Nearby similar homes for sale
Nearby similar homes for rent
Nearby recently sold homes
2201 Bowman Ave, Austin, TX 78703. View photos, map, tax, nearby homes for sale, home values, school info...








































