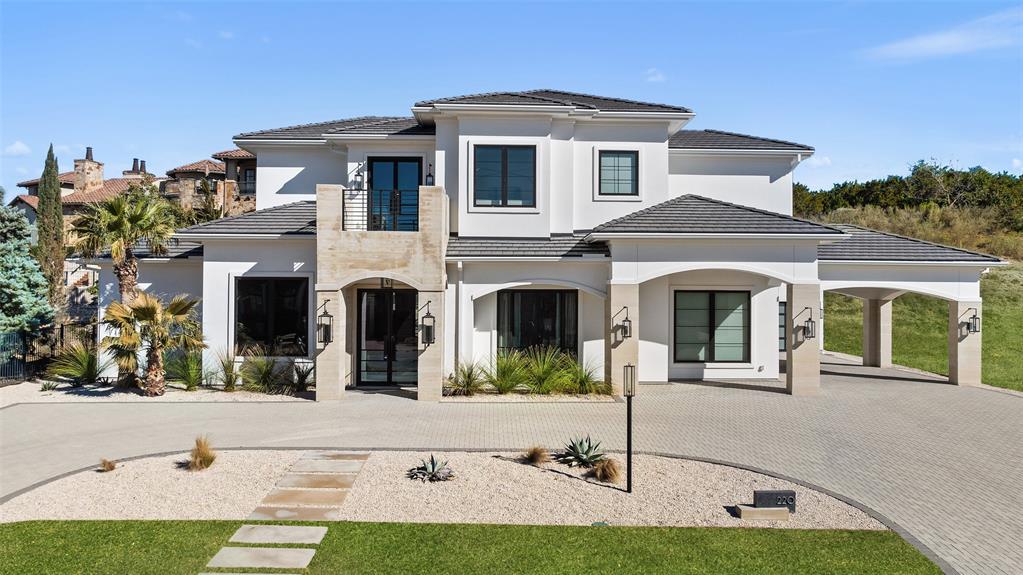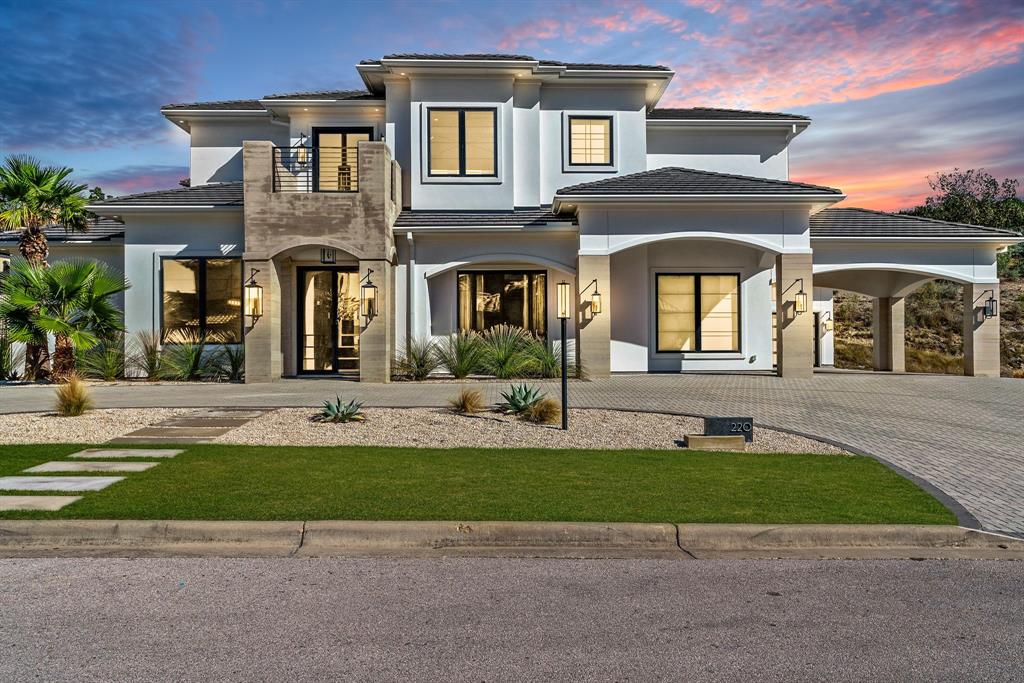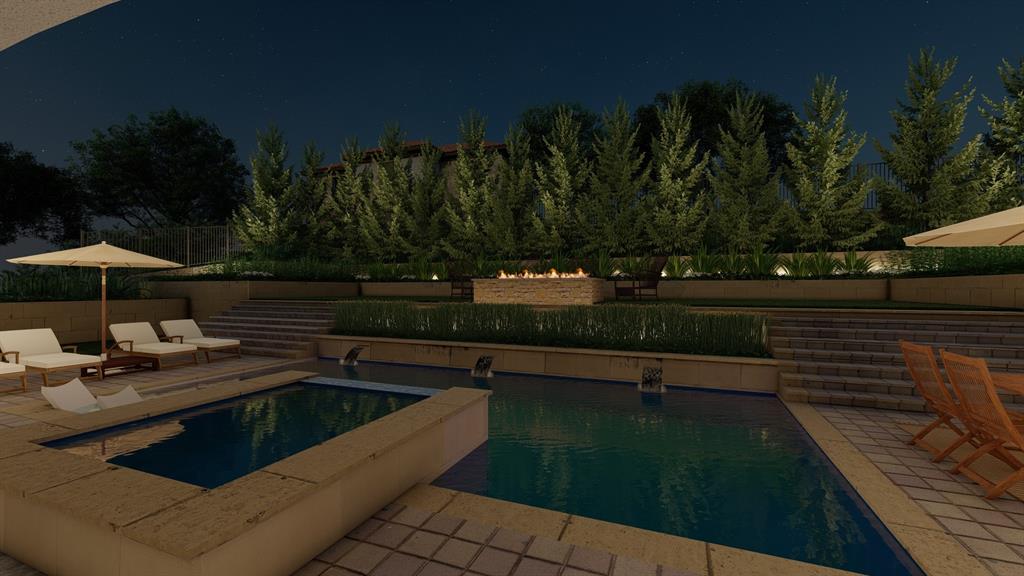Audio narrative 
Description
Welcome to this exquisite residence crafted by Texas Artisan Builders, a modern gem nestled in the prestigious lakeside enclave of Waterside Estates in Rough Hollow. This contemporary masterpiece showcases unparalleled craftsmanship with opulent finishes at every turn. Boasting 4 bedrooms and 3.5 bathrooms, this home is adorned with imported Italian water fixtures, wide plank white oak floors bathed in the gentle glow of LED cove lighting, and striking floor-to-ceiling cabinetry. Indulge your culinary passions in the chef's dream kitchen featuring Grey Goose marble countertops and a state-of-the-art Sub Zero/Thermador kitchen package. The outdoor Hestan kitchen package is tailor-made for hosting memorable gatherings. Savor a glass of wine from the sophisticated wine display, conveniently located near the ambient indoor Masonite combustible fireplace. Experience the epitome of luxury in the primary suite, offering dual custom closets, one adorned with a 200 sq ft. mirror-clad and illuminated shelves. Have pets? Enjoy the built-in pet home and pet shower in the utility room. This tech-savvy residence is equipped with electronic blinds throughout, and a $75K technology package that truly elevates your living experience. Step into the backyard oasis and enjoy the heated pool and spa, or unwind in the movie room for the perfect cinematic escape. Residents of this exclusive community enjoy access to Rough Hollow Amenities, including multiple pools, playgrounds, tennis/basketball courts, paddleboarding, a gym, pavilion, and lake marina Embrace a lifestyle of luxury and sophistication in this thoughtfully designed home that seamlessly blends modern elegance with comfort.
Rooms
Interior
Exterior
Lot information
Financial
Additional information
*Disclaimer: Listing broker's offer of compensation is made only to participants of the MLS where the listing is filed.
View analytics
Total views

Property tax

Cost/Sqft based on tax value
| ---------- | ---------- | ---------- | ---------- |
|---|---|---|---|
| ---------- | ---------- | ---------- | ---------- |
| ---------- | ---------- | ---------- | ---------- |
| ---------- | ---------- | ---------- | ---------- |
| ---------- | ---------- | ---------- | ---------- |
| ---------- | ---------- | ---------- | ---------- |
-------------
| ------------- | ------------- |
| ------------- | ------------- |
| -------------------------- | ------------- |
| -------------------------- | ------------- |
| ------------- | ------------- |
-------------
| ------------- | ------------- |
| ------------- | ------------- |
| ------------- | ------------- |
| ------------- | ------------- |
| ------------- | ------------- |
Mortgage
Subdivision Facts
-----------------------------------------------------------------------------

----------------------
Schools
School information is computer generated and may not be accurate or current. Buyer must independently verify and confirm enrollment. Please contact the school district to determine the schools to which this property is zoned.
Assigned schools
Nearby schools 
Noise factors

Source
Nearby similar homes for sale
Nearby similar homes for rent
Nearby recently sold homes
220 Canyon Turn Trl, Austin, TX 78734. View photos, map, tax, nearby homes for sale, home values, school info...









































