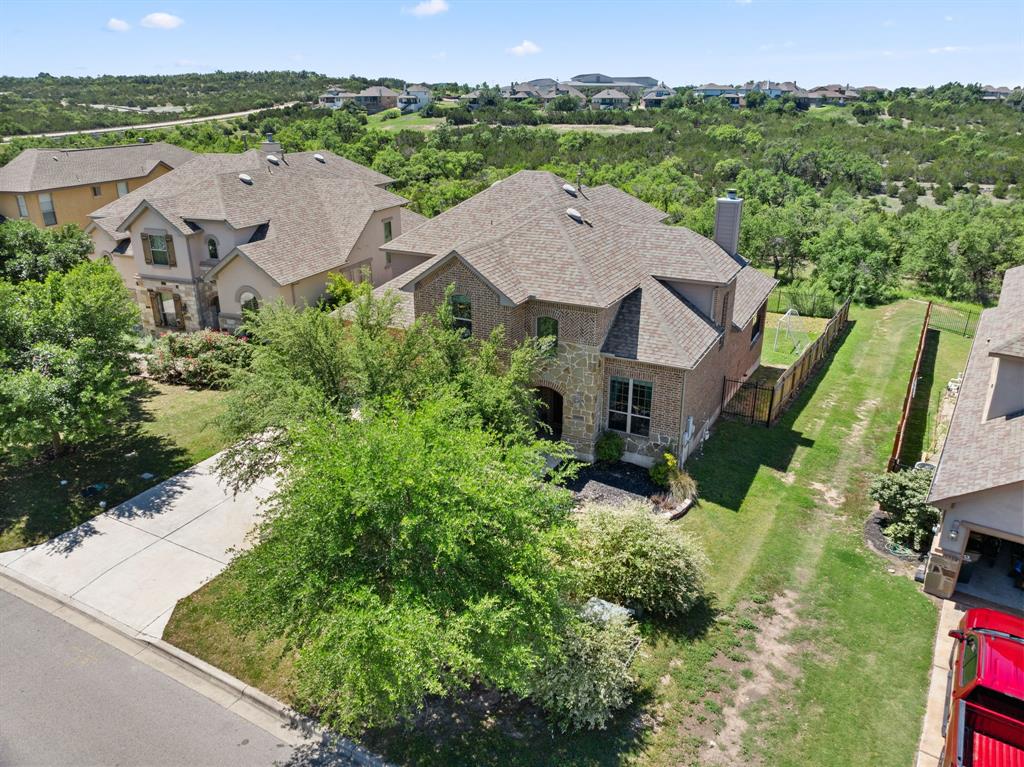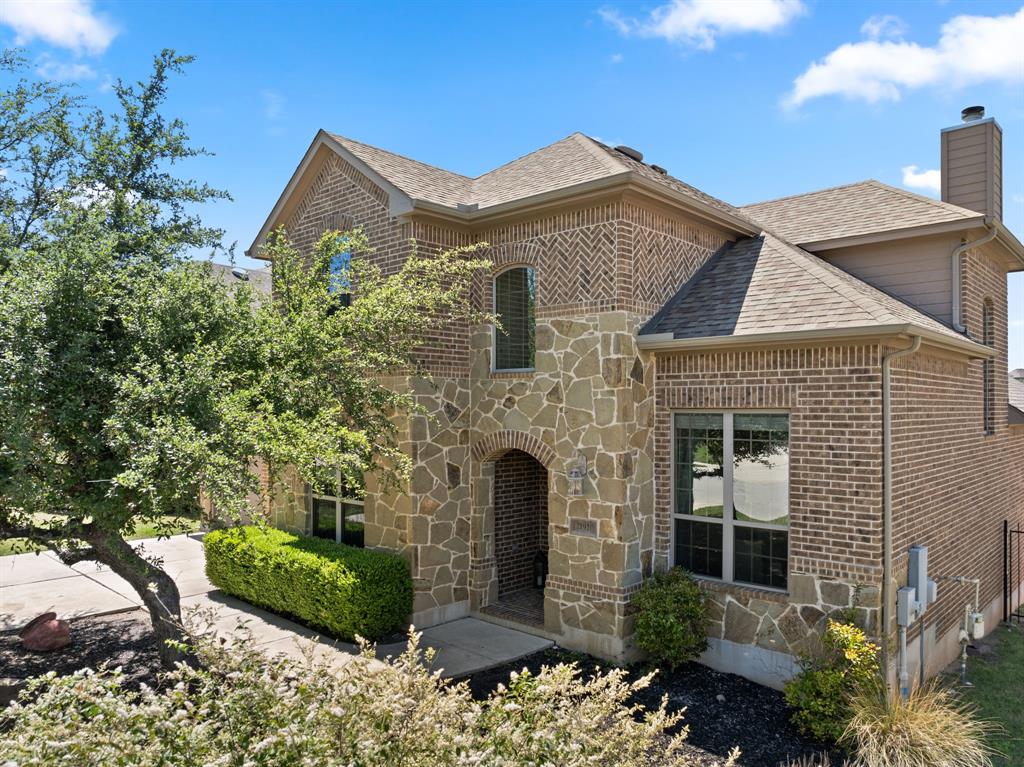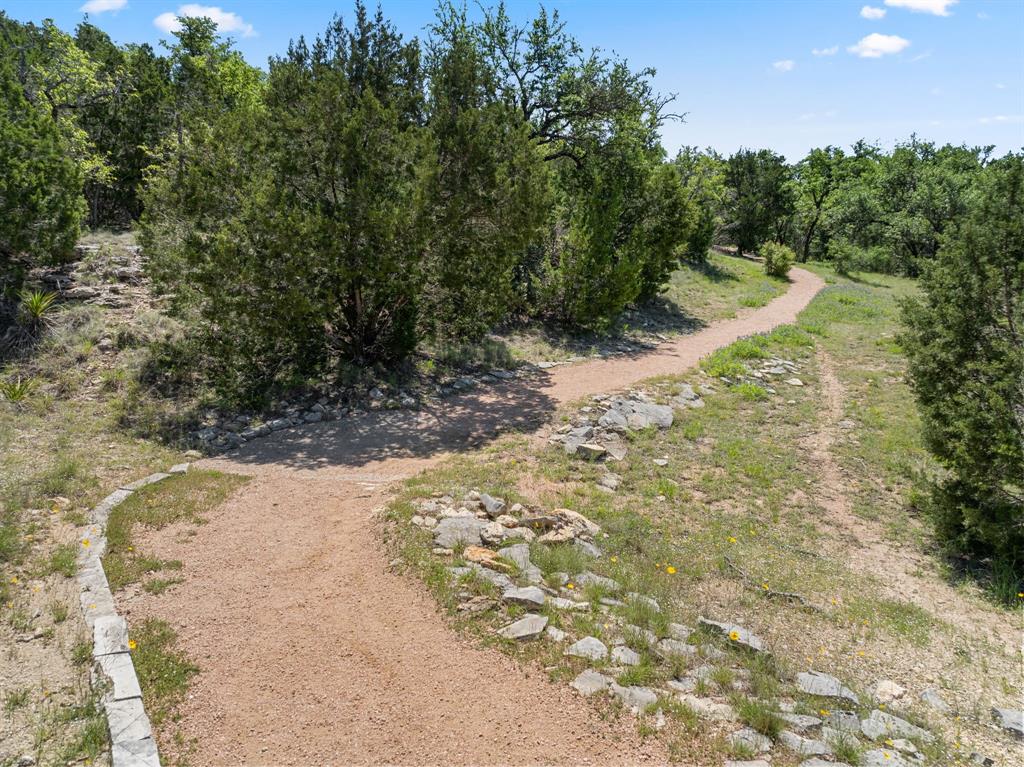Audio narrative 

Description
Welcome to the home that has it all; four bedrooms, 3 1/2 bathrooms, an office with French doors, formal dining room, game room, open concept kitchen and living room, large backyard overlooking the green belt, and steps from the trailhead! Situated ½ mi to to the elementary school and appx 1 mi to soon-to-be High School #2 in the exemplary LTISD. The two oak trees in front of the house create shade and privacy. As you enter, the formal dining is on the right. The office on the left and an open hallway takes you into the living room and kitchen area, overlooking the trees. The primary suite, ensuite bath and ½ bath are also on the main level. Upstairs; a lovely office area with built-in desks and cabinets, leads to the large playroom/media room. On opposite sides of the second level are: one bedroom and bath and on the other side, two bedrooms share a bathroom. Tons of storage as well! West Cypress Hills is a very thoughtfully designed community, with so much green space. The homes feel very private, not stacked on top of each other. The close walk to the school, pool, soccer field and trail head is a HUGE bonus! Angels Icehouse is right around the corner with live music, tables under shady oak trees, and a wonderful atmosphere for adults and kids alike. Pizzeria Sorellina, just about five minutes down the road also has great food, music, entertainment, and wonderful craft cocktails. Front Yard Brewery/ 5 Soul Wine is just down the road as well, and people drive from all over the Austin metro area to enjoy their amazing atmosphere; complete with Pickle-ball courts! Spicewood is known for it’s beauty, expansive land, winding roads leading to Lake Travis, Pace Bend Park, Krause Springs, Muleshoe Bend (where people flock to take Bluebonnet photos each year on their campgrounds overlooking the lake) and so much more!
Interior
Exterior
Rooms
Lot information
Additional information
*Disclaimer: Listing broker's offer of compensation is made only to participants of the MLS where the listing is filed.
Financial
View analytics
Total views

Property tax

Cost/Sqft based on tax value
| ---------- | ---------- | ---------- | ---------- |
|---|---|---|---|
| ---------- | ---------- | ---------- | ---------- |
| ---------- | ---------- | ---------- | ---------- |
| ---------- | ---------- | ---------- | ---------- |
| ---------- | ---------- | ---------- | ---------- |
| ---------- | ---------- | ---------- | ---------- |
-------------
| ------------- | ------------- |
| ------------- | ------------- |
| -------------------------- | ------------- |
| -------------------------- | ------------- |
| ------------- | ------------- |
-------------
| ------------- | ------------- |
| ------------- | ------------- |
| ------------- | ------------- |
| ------------- | ------------- |
| ------------- | ------------- |
Down Payment Assistance
Mortgage
Subdivision Facts
-----------------------------------------------------------------------------

----------------------
Schools
School information is computer generated and may not be accurate or current. Buyer must independently verify and confirm enrollment. Please contact the school district to determine the schools to which this property is zoned.
Assigned schools
Nearby schools 
Source
Nearby similar homes for sale
Nearby similar homes for rent
Nearby recently sold homes
21920 Rock Wren Rd, Spicewood, TX 78669. View photos, map, tax, nearby homes for sale, home values, school info...









































