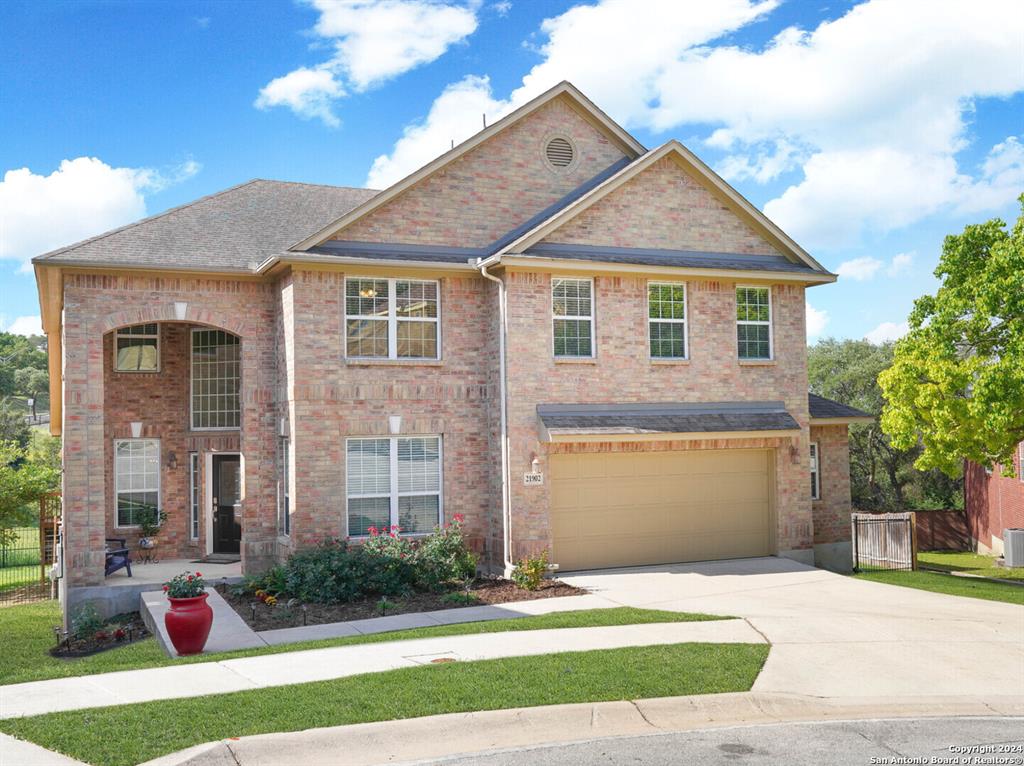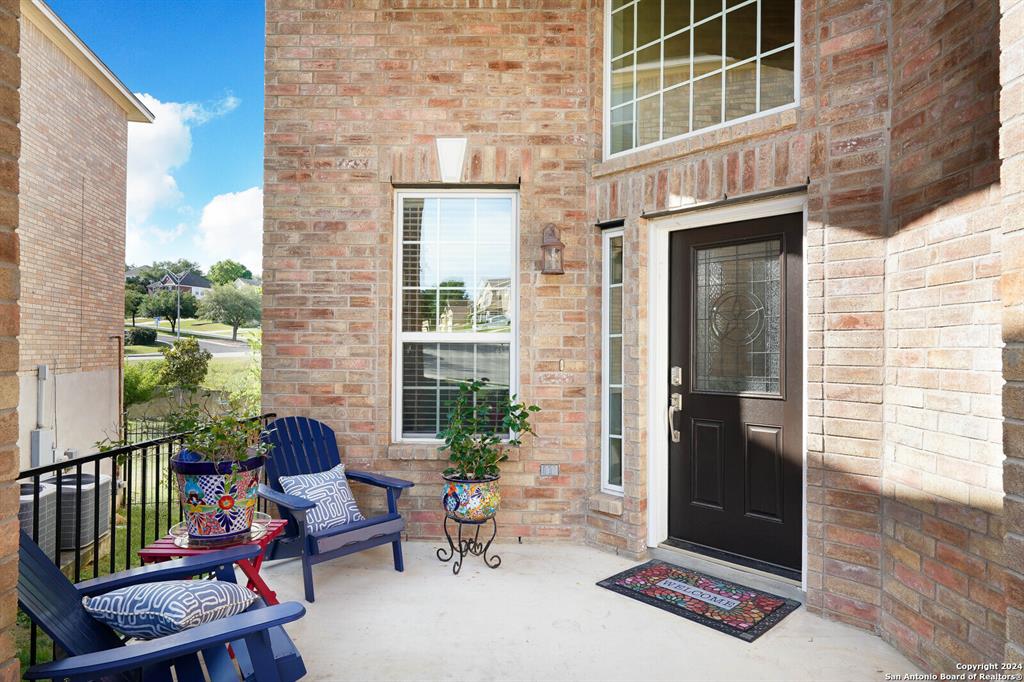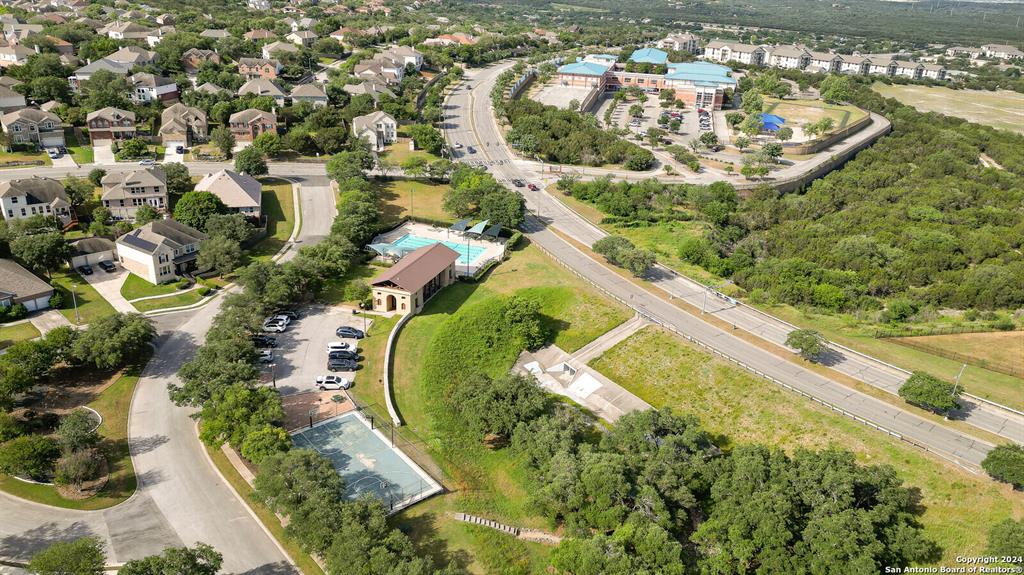Audio narrative 

Description
Welcome home to this gorgeous 4 bedroom (or 5 bedroom, including bonus room), 2 1/2 bath home nestled in a tranquil cul-de-sac, bordered by a lush greenbelt on Panther Springs Park. As you approach the property you are greeted by a meticulous lawn that spans 1/3 of an acre! This home offers a spacious living area adorned with natural light through the various windows. The kitchen has modern appliances, a double oven, ample granite counter space, expansive dining room and a breakfast nook overlooking the backyard oasis. Down the hall from the downstairs office sits the master bedroom with an additional bonus room for either another bedroom, nursery or gym. Upstairs, the three bedrooms provide comfortable retreats with a family/game room perfect for entertaining. This home features two air conditioning units (recently serviced), a large capacity water softener, a tankless water heater and a 2 1/2 car garage. This home combines comfort, functionality, and natural surroundings for th
Exterior
Interior
Lot information
Financial
Additional information
*Disclaimer: Listing broker's offer of compensation is made only to participants of the MLS where the listing is filed.
View analytics
Total views

Property tax

Cost/Sqft based on tax value
| ---------- | ---------- | ---------- | ---------- |
|---|---|---|---|
| ---------- | ---------- | ---------- | ---------- |
| ---------- | ---------- | ---------- | ---------- |
| ---------- | ---------- | ---------- | ---------- |
| ---------- | ---------- | ---------- | ---------- |
| ---------- | ---------- | ---------- | ---------- |
-------------
| ------------- | ------------- |
| ------------- | ------------- |
| -------------------------- | ------------- |
| -------------------------- | ------------- |
| ------------- | ------------- |
-------------
| ------------- | ------------- |
| ------------- | ------------- |
| ------------- | ------------- |
| ------------- | ------------- |
| ------------- | ------------- |
Down Payment Assistance
Mortgage
Subdivision Facts
-----------------------------------------------------------------------------

----------------------
Schools
School information is computer generated and may not be accurate or current. Buyer must independently verify and confirm enrollment. Please contact the school district to determine the schools to which this property is zoned.
Assigned schools
Nearby schools 
Noise factors

Source
Nearby similar homes for sale
Nearby similar homes for rent
Nearby recently sold homes
21902 Ranier Ln., San Antonio, TX 78260. View photos, map, tax, nearby homes for sale, home values, school info...


































