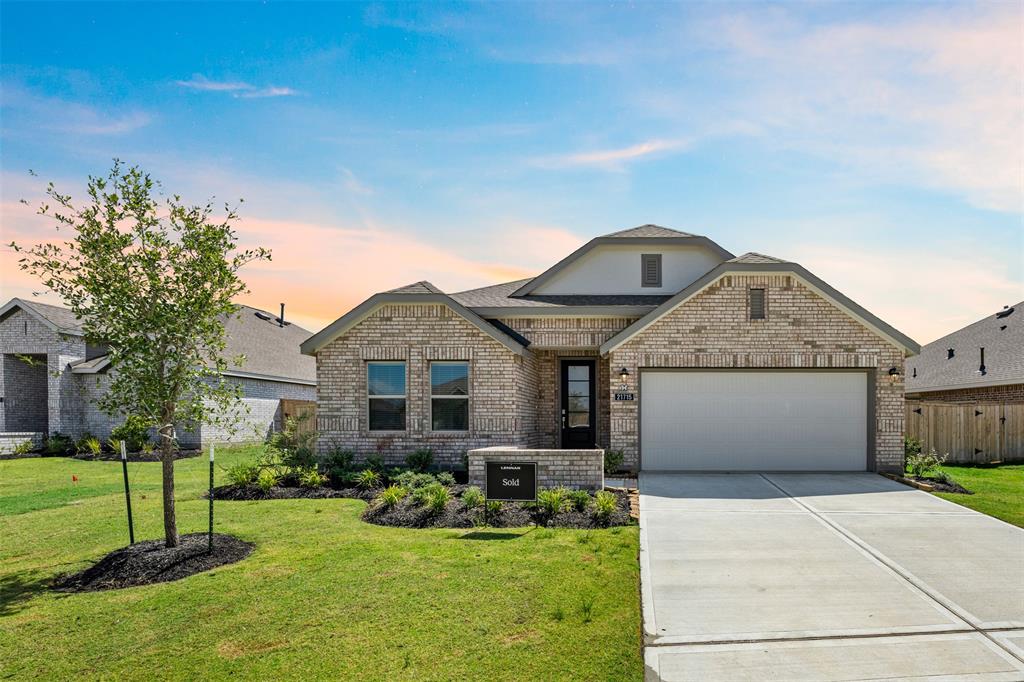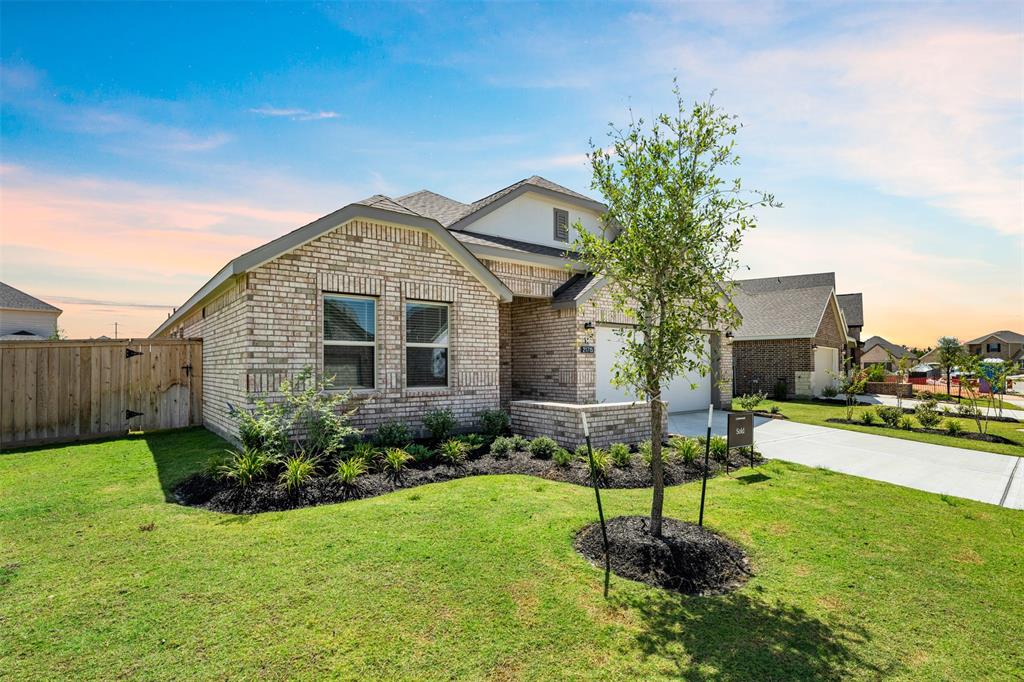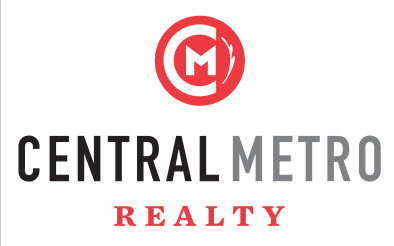Description
Owner-direct, new, never-lived-in home with all new stainless-steel appliances & smart features: fridge, washer, dryer, Ring video doorbell, smart garage opener and thermostat, free EV charger installation upon request. A must-see CUL-DE-SAC home in the family-friendly community of BRIDGELAND with top amenities & style. 1 story with 4 bedrooms, 3 full baths, AND a private office is perfect for families or individuals who desire a spacious and comfortable living. The open-concept living area with large windows and high ceilings flows seamlessly into the kitchen and dining area, creating an expansive space for family or guest entertainment. Spacious backyard equipped with a covered patio. Enjoy Bridgeland's resort-style amenities: multiple pools (the nearest is 1 min away), lazy river, gyms, 250+ miles of trails, dog parks, splash pads, zipline, pocket parks sprinkled throughout the neighborhood, and over 140 acres of waterway. Quick access to 99 (2 mins)/290. New schools launching 2024.
Rooms
Interior
Exterior
Lot information
Lease information
Financial
Additional information
*Disclaimer: Listing broker's offer of compensation is made only to participants of the MLS where the listing is filed.
View analytics
Total views

Estimated electricity cost
Schools
School information is computer generated and may not be accurate or current. Buyer must independently verify and confirm enrollment. Please contact the school district to determine the schools to which this property is zoned.
Assigned schools
Nearby schools 
Listing broker
Source
Nearby similar homes for sale
Nearby similar homes for rent
Nearby recently sold homes
21715 Cordia Trace, Cypress, TX 77433. View photos, map, tax, nearby homes for sale, home values, school info...





















































