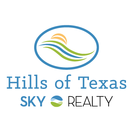Audio narrative 
Description
Welcome to “Starry Nights”, a private hillside retreat with panoramic views and a hilltop elevation of 1638’! The custom built, one owner main home has two primary suites with a total of 3 bedrooms and 3 baths. Refinished Pine floors grace a majority of the home and exposed beams with bead board ceilings are in both kitchen and family room. The kitchen includes a Miele dishwasher with a built-in water softener! Beautiful, lush landscaping, comprised of a multitude of native plants, with several fountains and a fenced garden surround the home. A deck across the back will be your oasis, overlooking the landscaping and enjoying your solitude. Selective clearing would open up the view from the home. The guest house, which has operated as a B&B, consists of 2 bedrooms and 1 bath and 950 sq.ft. The range and refrigerator were replaced in 2019. Septic for guesthouse was replaced in 2020 and roof in 2021. The guest house can convey furnished. Nature trails have been hand constructed through out the property. There is a large meadow at the peak of the property with stellar views! This is an ideal site for an additional home or cabins. This hilltop extends over “The Divide” and is home to many fossils. Back by the main home is a bird blind with a water feature for attracting and observing native birds. “The studio” is 8 x 10 with power and a/c. Close by a 20x20 storage barn with power, attic storage and a work bench. Nature trails from the home will lead you to a 10x12 Observatory with a roll off roof and power. A large treehouse will provide hours of fun as will the tank with pier and picnic table. Covered RV storage is at the front of the property. Paved drive from the electric gate at the entry extends past the home to guesthouse. Well house and 2200 gal. storage tank. Please see “Documents” for trail map, floor plans for both houses, dated list of improvements, elevation map, existing survey, list of trees and plants and an aerial with improvements lab
Rooms
Interior
Exterior
Lot information
View analytics
Total views

Property tax

Cost/Sqft based on tax value
| ---------- | ---------- | ---------- | ---------- |
|---|---|---|---|
| ---------- | ---------- | ---------- | ---------- |
| ---------- | ---------- | ---------- | ---------- |
| ---------- | ---------- | ---------- | ---------- |
| ---------- | ---------- | ---------- | ---------- |
| ---------- | ---------- | ---------- | ---------- |
-------------
| ------------- | ------------- |
| ------------- | ------------- |
| -------------------------- | ------------- |
| -------------------------- | ------------- |
| ------------- | ------------- |
-------------
| ------------- | ------------- |
| ------------- | ------------- |
| ------------- | ------------- |
| ------------- | ------------- |
| ------------- | ------------- |
Mortgage
Subdivision Facts
-----------------------------------------------------------------------------

----------------------
Schools
School information is computer generated and may not be accurate or current. Buyer must independently verify and confirm enrollment. Please contact the school district to determine the schools to which this property is zoned.
Assigned schools
Nearby schools 
Listing broker
Source
Nearby similar homes for sale
Nearby similar homes for rent
Nearby recently sold homes
2143 Montell Rd, Wimberley, TX 78676. View photos, map, tax, nearby homes for sale, home values, school info...












































