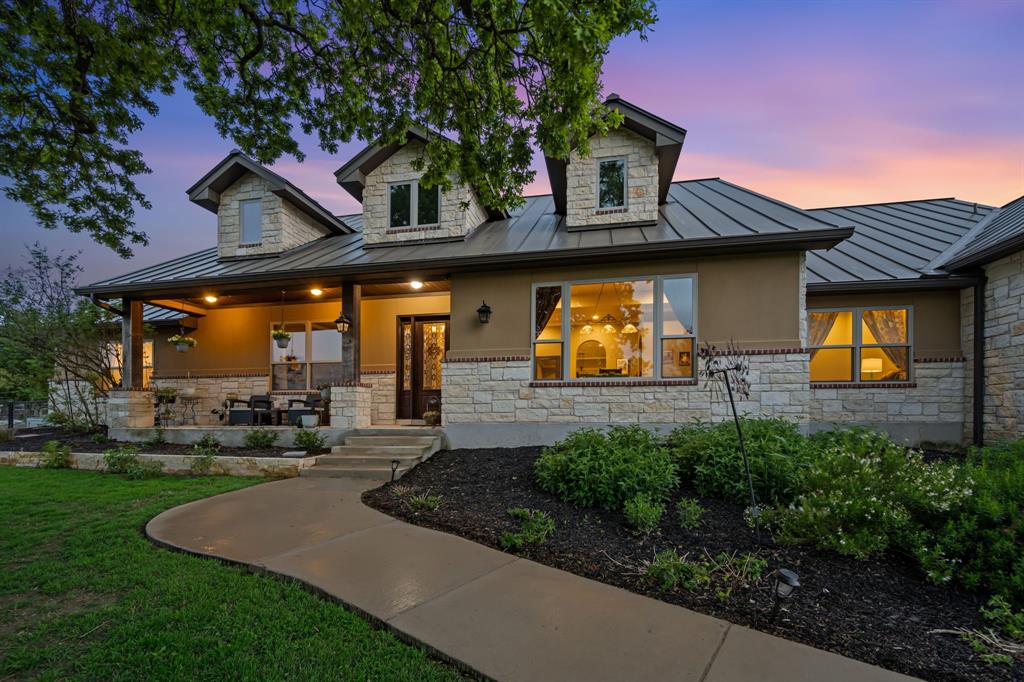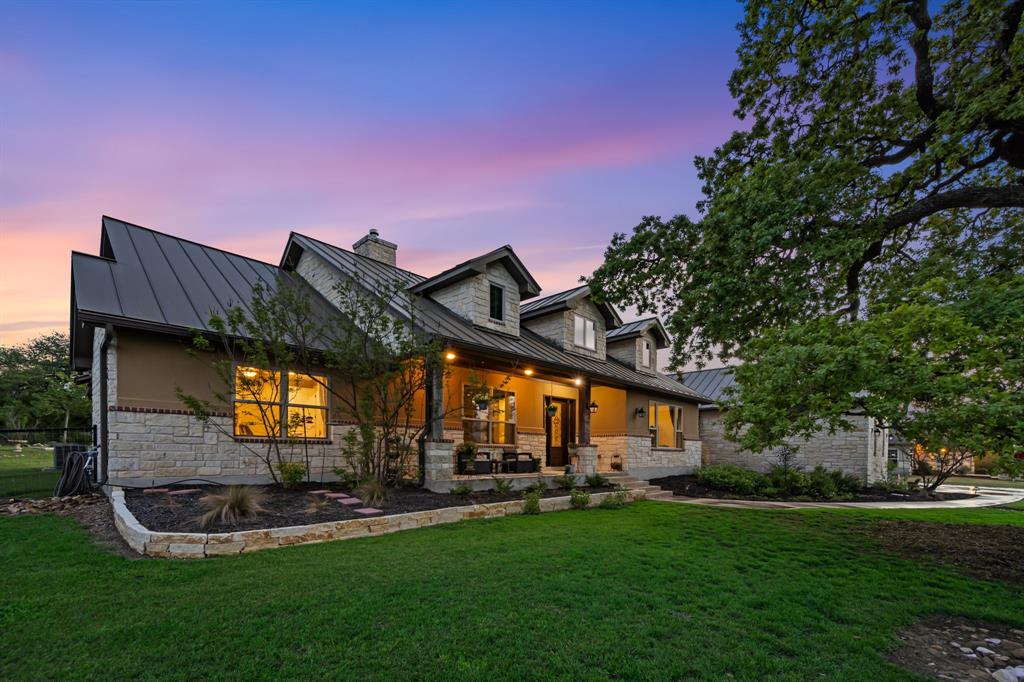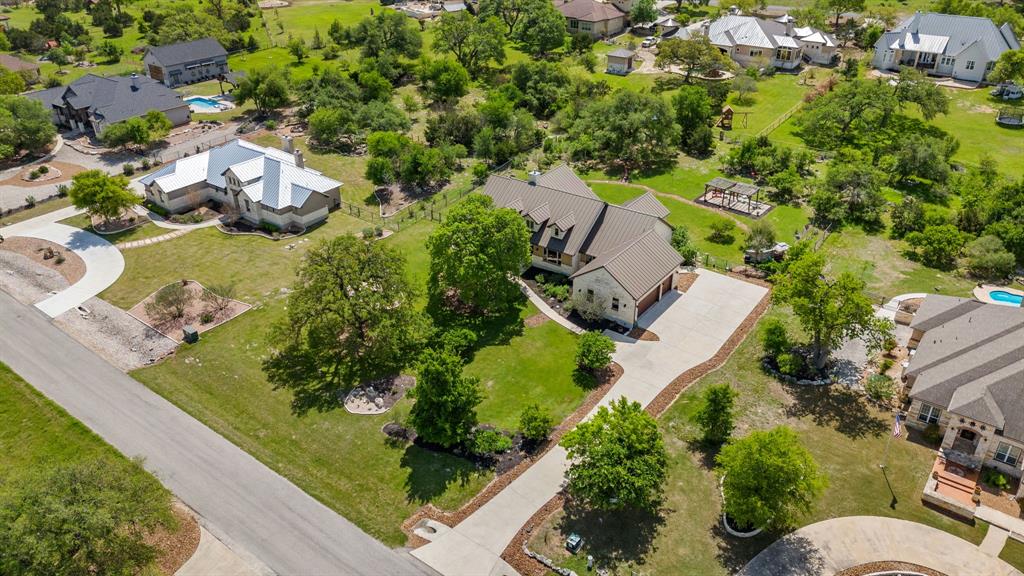Audio narrative 
Description
Nestled on a serene acre of hill country landscape, this stunning residence boasts the tranquility of mature trees and the luxury of modern amenities. With four bedrooms and 2.5 bathrooms, this spacious abode offers ample space for comfortable living. As you enter, you're greeted by an inviting open floor plan that seamlessly connects the living, dining, and kitchen areas, perfect for both everyday living and entertaining guests. The heart of the home, the chef's kitchen, is equipped with high-end appliances and a breakfast bar, providing a stylish and functional space for culinary enthusiasts. The home also features a cozy study, ideal for remote work or quiet relaxation. Step outside to discover a captivating patio adorned with a built-in kitchen and a charming pergola, offering the perfect setting for outdoor gatherings and al fresco dining. Completing the picture is a spacious three-car garage, providing ample storage space for vehicles and outdoor equipment. Whether you're seeking tranquility among nature or a place to entertain and unwind, this hill country retreat offers the perfect blend of comfort, style, and sophistication.
Rooms
Interior
Exterior
Lot information
Financial
Additional information
*Disclaimer: Listing broker's offer of compensation is made only to participants of the MLS where the listing is filed.
View analytics
Total views

Property tax

Cost/Sqft based on tax value
| ---------- | ---------- | ---------- | ---------- |
|---|---|---|---|
| ---------- | ---------- | ---------- | ---------- |
| ---------- | ---------- | ---------- | ---------- |
| ---------- | ---------- | ---------- | ---------- |
| ---------- | ---------- | ---------- | ---------- |
| ---------- | ---------- | ---------- | ---------- |
-------------
| ------------- | ------------- |
| ------------- | ------------- |
| -------------------------- | ------------- |
| -------------------------- | ------------- |
| ------------- | ------------- |
-------------
| ------------- | ------------- |
| ------------- | ------------- |
| ------------- | ------------- |
| ------------- | ------------- |
| ------------- | ------------- |
Down Payment Assistance
Mortgage
Subdivision Facts
-----------------------------------------------------------------------------

----------------------
Schools
School information is computer generated and may not be accurate or current. Buyer must independently verify and confirm enrollment. Please contact the school district to determine the schools to which this property is zoned.
Assigned schools
Nearby schools 
Source
Nearby similar homes for sale
Nearby similar homes for rent
Nearby recently sold homes
2134 Appellation, New Braunfels, TX 78132. View photos, map, tax, nearby homes for sale, home values, school info...










































