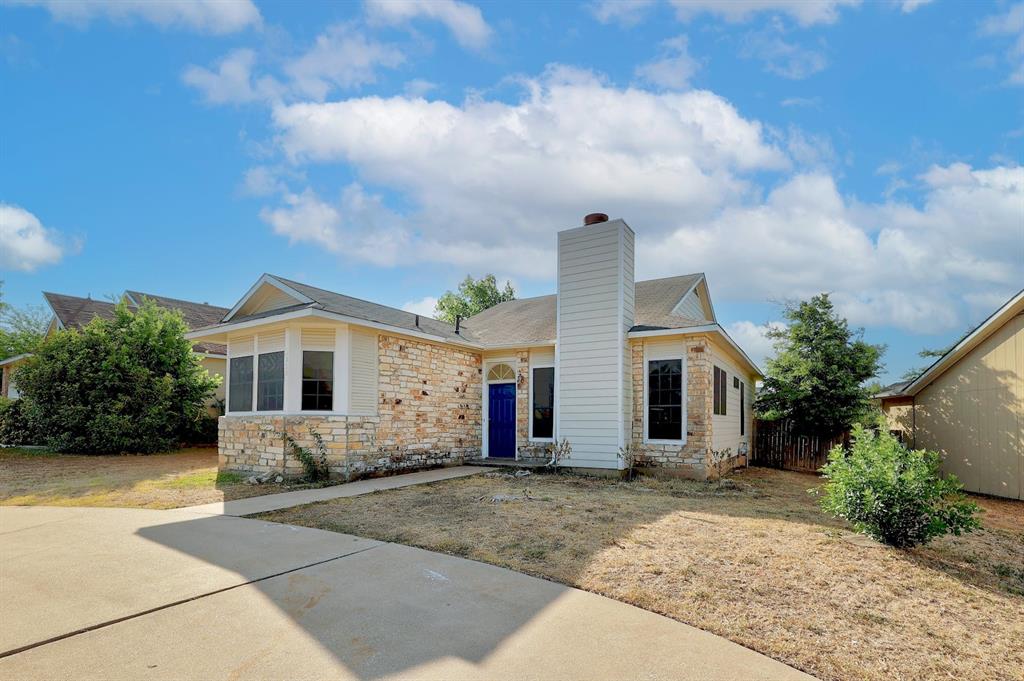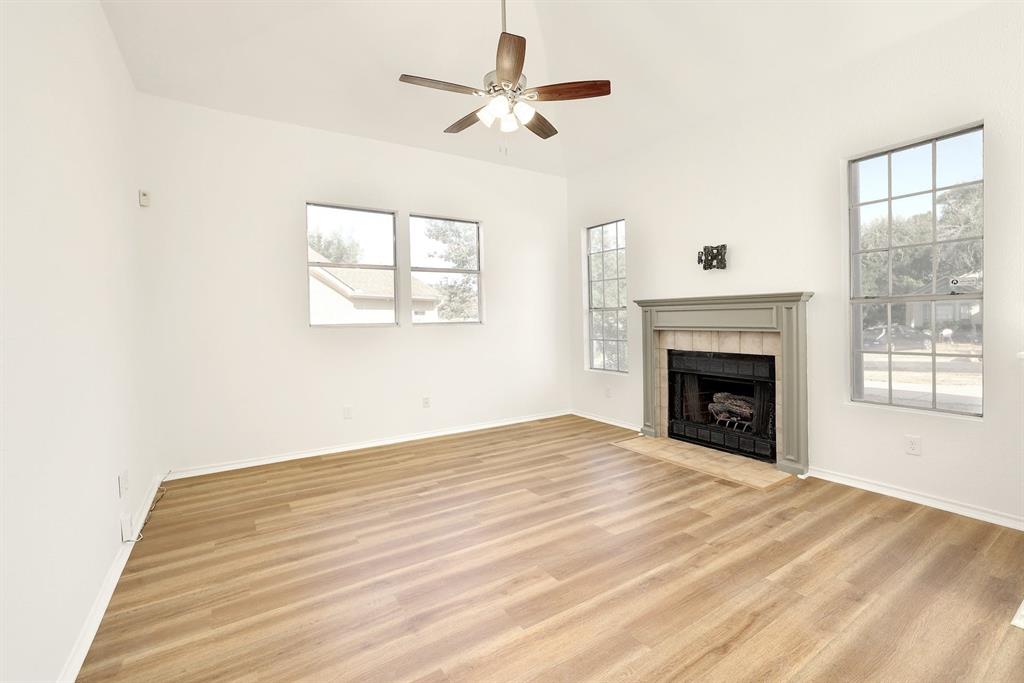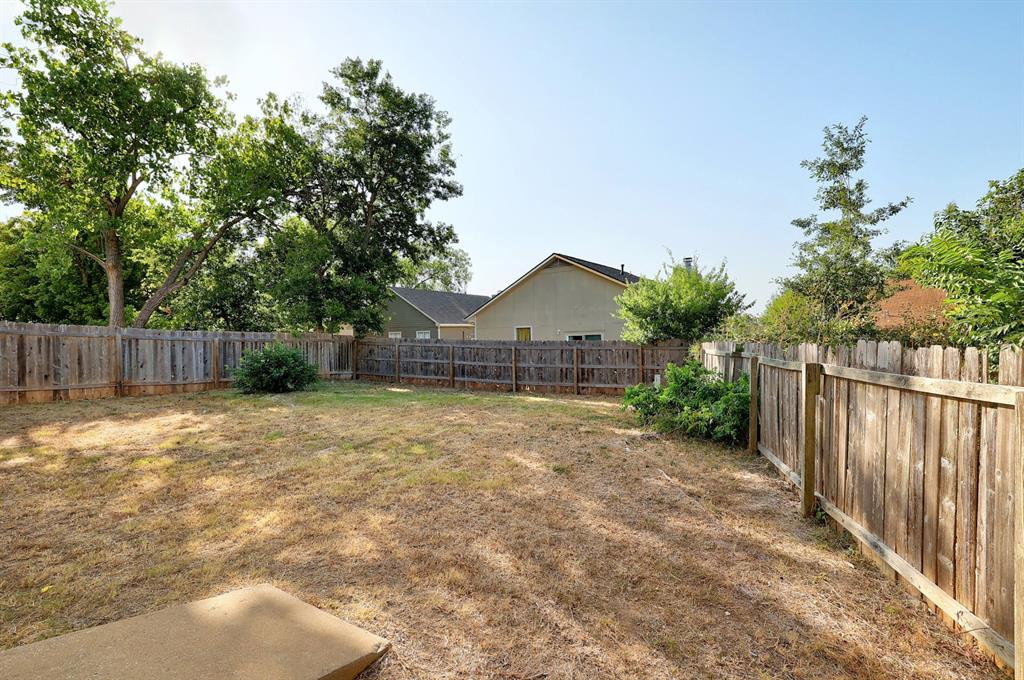Audio narrative 
Description
Welcome to this charming single-story home located in the heart of Wells Branch. This 3-bedroom, 2-bathroom property has undergone extensive upgrades in preparation for sale, with the seller investing approximately $22,000 to ensure its appeal. Step inside to discover a refreshed interior, highlighted by the removal of popcorn and retextured ceilings. The kitchen has been transformed with beautiful quartz countertops, perfectly complemented the kitchen cabinets that have been refinished and adorned with new hardware. Brand new Luxury Vinyl Plank (LVP) flooring that extends throughout the entire home. Fresh paint has been applied to all walls, doors, and trim, creating a clean and inviting atmosphere. Additionally, new ceiling fans and lighting fixtures have been installed, enhancing both comfort and style, brand new light switches and electrical outlets, ensuring seamless functionality. Situated in a prime location, this home offers easy access to major transportation routes, including I-35 and Mopac. Within minutes, you'll find yourself at The Domain, Q2 Stadium, and various major employment centers, making this property an ideal choice for those seeking a convenient and vibrant lifestyle. Located within minutes, you'll find yourself at The Domain, Q2 Stadium, and various major employment centers, making this property an ideal choice for those seeking a convenient and vibrant lifestyle. Google fiber available. Neighborhood amenities include, library, Katherine fletcher park and, 5 miles of green walking trails
Interior
Exterior
Rooms
Lot information
Additional information
*Disclaimer: Listing broker's offer of compensation is made only to participants of the MLS where the listing is filed.
View analytics
Total views

Property tax

Cost/Sqft based on tax value
| ---------- | ---------- | ---------- | ---------- |
|---|---|---|---|
| ---------- | ---------- | ---------- | ---------- |
| ---------- | ---------- | ---------- | ---------- |
| ---------- | ---------- | ---------- | ---------- |
| ---------- | ---------- | ---------- | ---------- |
| ---------- | ---------- | ---------- | ---------- |
-------------
| ------------- | ------------- |
| ------------- | ------------- |
| -------------------------- | ------------- |
| -------------------------- | ------------- |
| ------------- | ------------- |
-------------
| ------------- | ------------- |
| ------------- | ------------- |
| ------------- | ------------- |
| ------------- | ------------- |
| ------------- | ------------- |
Down Payment Assistance
Mortgage
Subdivision Facts
-----------------------------------------------------------------------------

----------------------
Schools
School information is computer generated and may not be accurate or current. Buyer must independently verify and confirm enrollment. Please contact the school district to determine the schools to which this property is zoned.
Assigned schools
Nearby schools 
Noise factors

Source
Nearby similar homes for sale
Nearby similar homes for rent
Nearby recently sold homes
2120 Cervin Blvd, Austin, TX 78728. View photos, map, tax, nearby homes for sale, home values, school info...

























