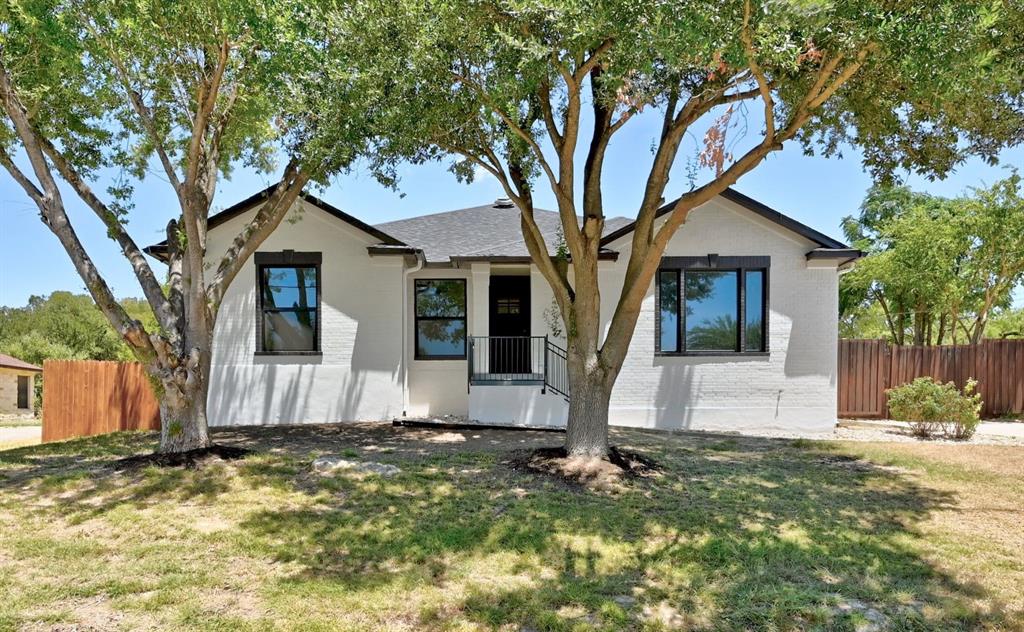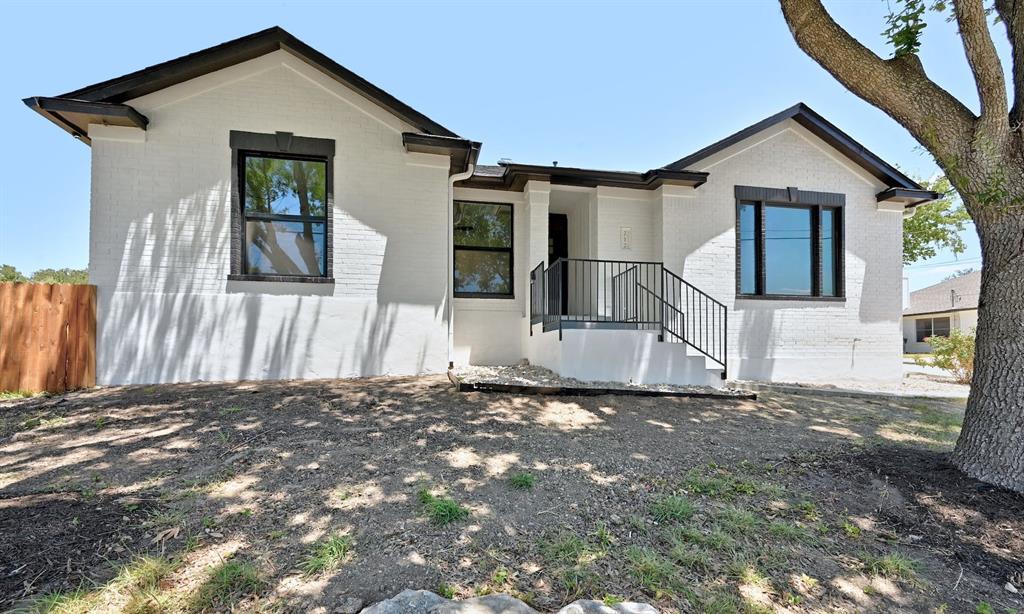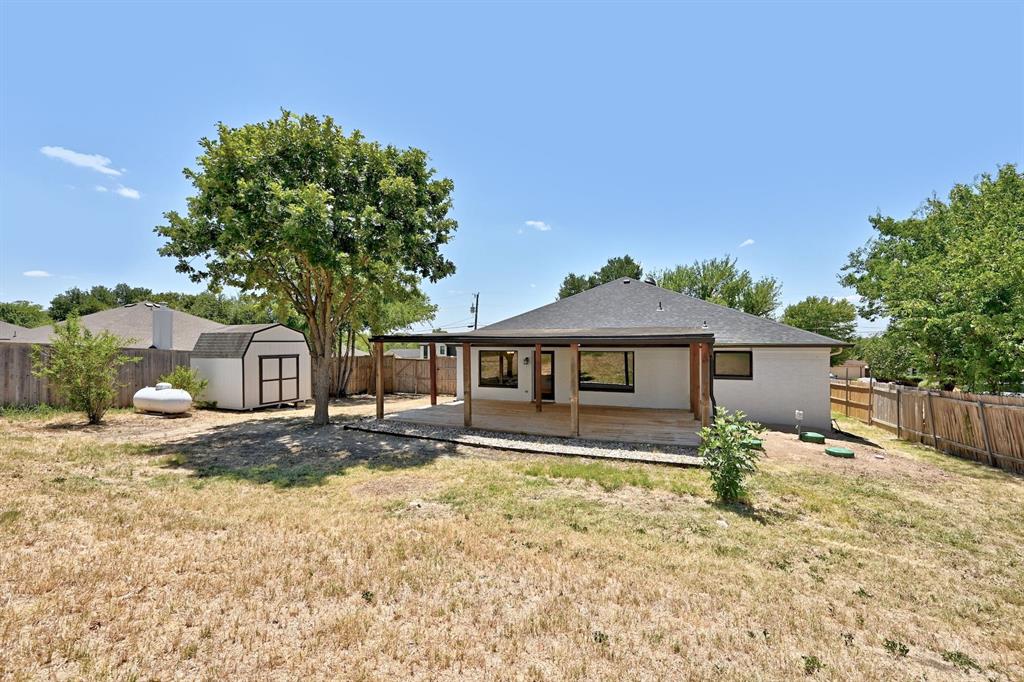Audio narrative 
Description
Beautiful remodeled West Buda home! This property boasts an incredible location just minutes from the 45 toll providing quick access to Mopac, Circle C, and Downtown Austin while maintaining a quaint quiet country farmhouse feel. Limited restrictions create limitless possibility for this property. The oversized gate provided access to park a boat or RV behind the fence and out of sight. The recently painted exterior and fresh black shingles provides a modern feel and charming curb appeal. Step inside to find seamless laminate wood flooring throughout this 4 bedroom, 2 bathroom home. The foyer provides a clean line of sight to the large picture windows that were recently installed creating a serene scene as you enter your home. The large chef's kitchen showcases stainless steel appliances, a center island, recessed and pendant lighting, and more. You are sure to love the built-in wine bar in the dining space! As you enter the primary suite you will be delighted to discover the remodeled primary suite features a renovated bathroom with large walk-in shower and two walk-in closets. The three secondary bedroom as located near the remodeled second full bathroom. Highly sought after Hays CISD schools include Carpenter Hill Elementary, Dahlstrom Middle School, and Johnson High School. Don't miss this one!
Interior
Exterior
Rooms
Lot information
View analytics
Total views

Property tax

Cost/Sqft based on tax value
| ---------- | ---------- | ---------- | ---------- |
|---|---|---|---|
| ---------- | ---------- | ---------- | ---------- |
| ---------- | ---------- | ---------- | ---------- |
| ---------- | ---------- | ---------- | ---------- |
| ---------- | ---------- | ---------- | ---------- |
| ---------- | ---------- | ---------- | ---------- |
-------------
| ------------- | ------------- |
| ------------- | ------------- |
| -------------------------- | ------------- |
| -------------------------- | ------------- |
| ------------- | ------------- |
-------------
| ------------- | ------------- |
| ------------- | ------------- |
| ------------- | ------------- |
| ------------- | ------------- |
| ------------- | ------------- |
Down Payment Assistance
Mortgage
Subdivision Facts
-----------------------------------------------------------------------------

----------------------
Schools
School information is computer generated and may not be accurate or current. Buyer must independently verify and confirm enrollment. Please contact the school district to determine the schools to which this property is zoned.
Assigned schools
Nearby schools 
Noise factors

Listing broker
Source
Nearby similar homes for sale
Nearby similar homes for rent
Nearby recently sold homes
212 Millington Ln, Buda, TX 78610. View photos, map, tax, nearby homes for sale, home values, school info...






























